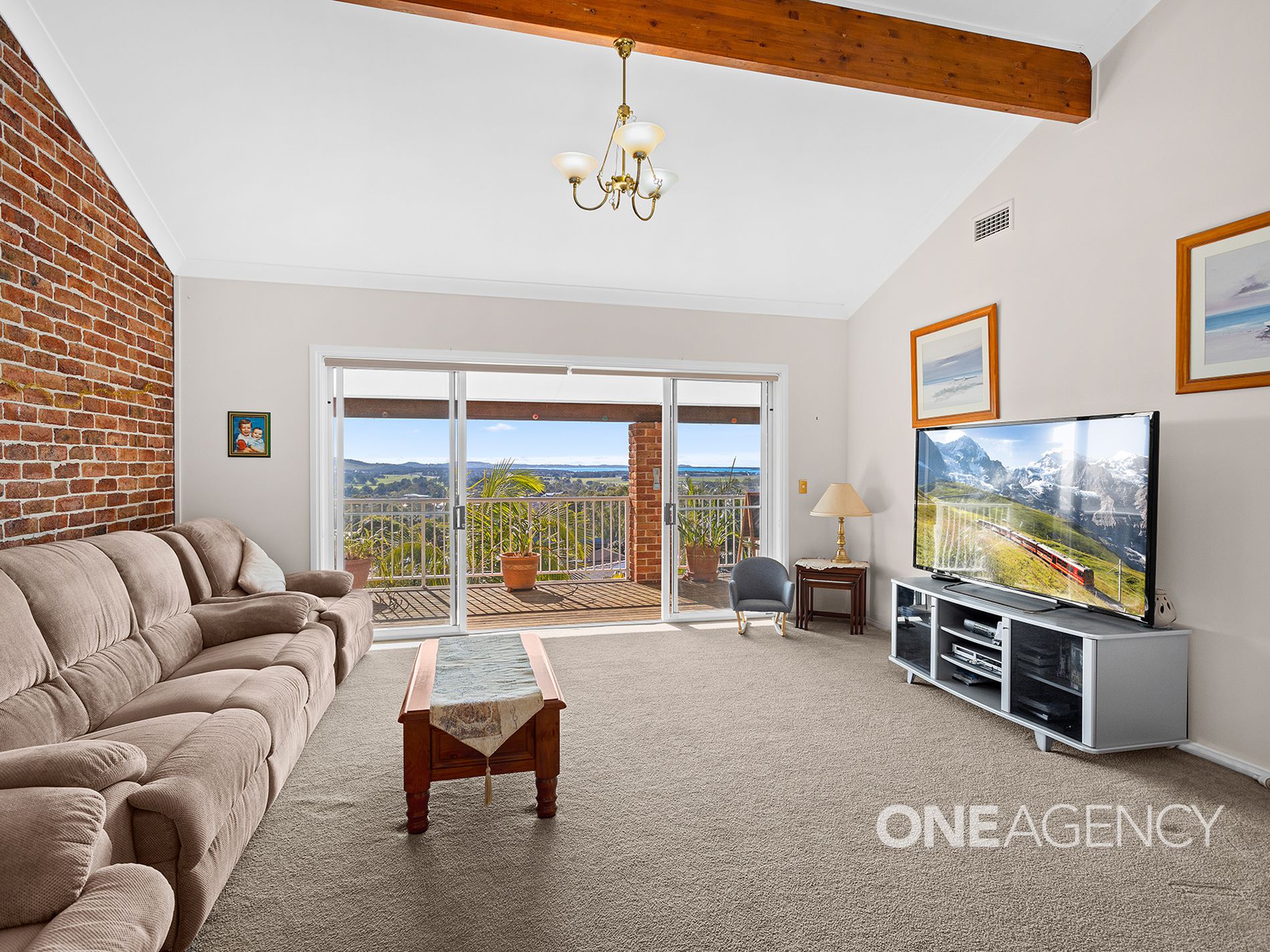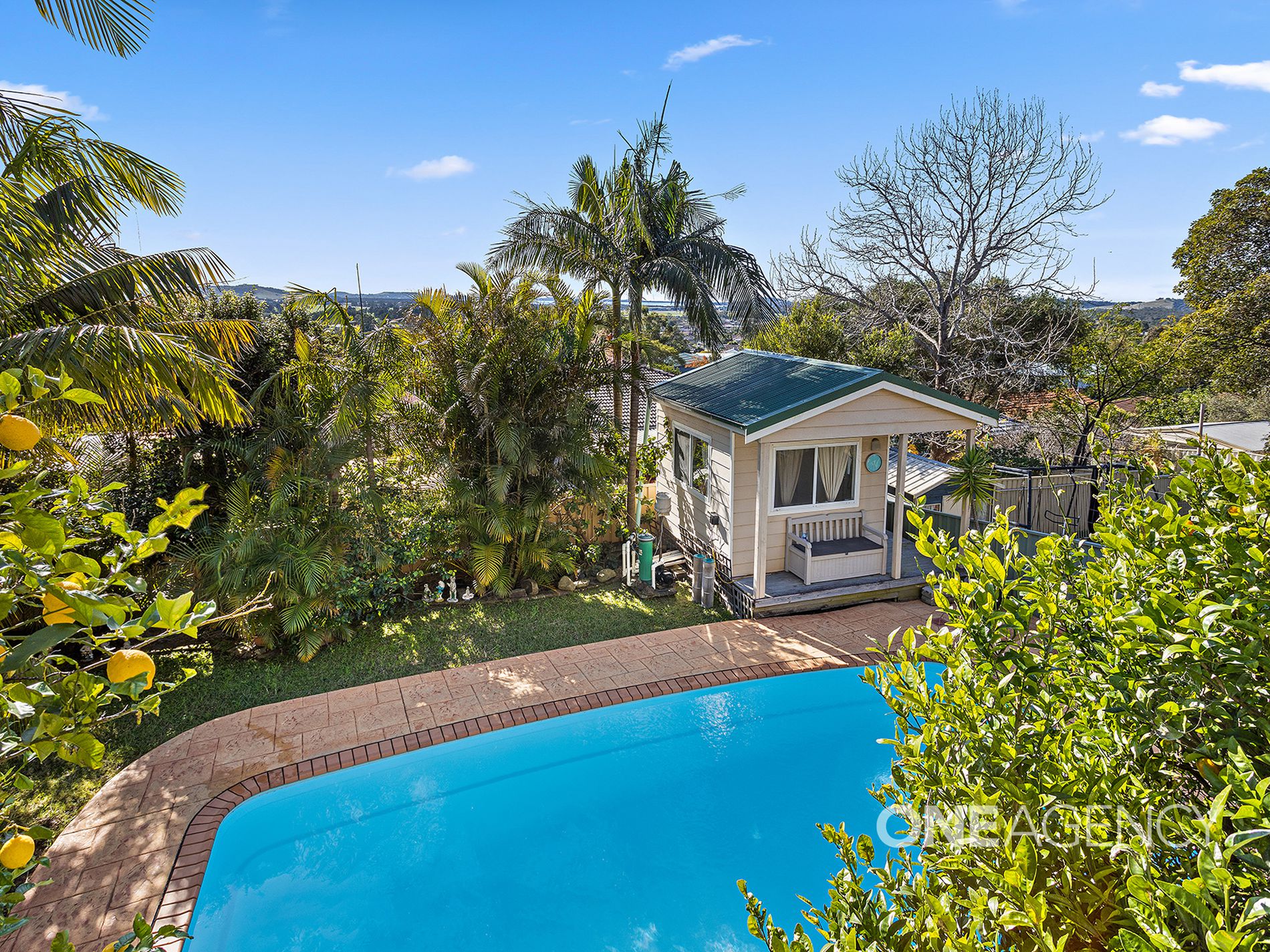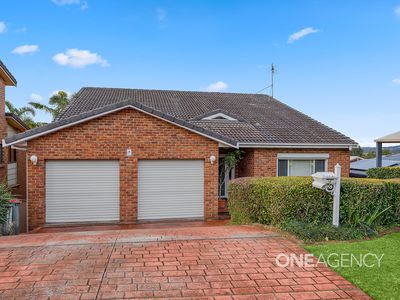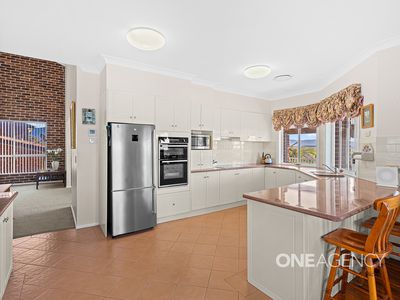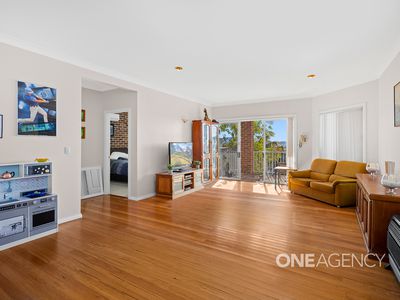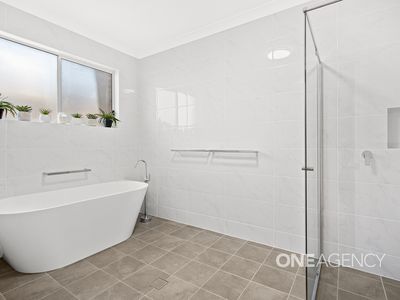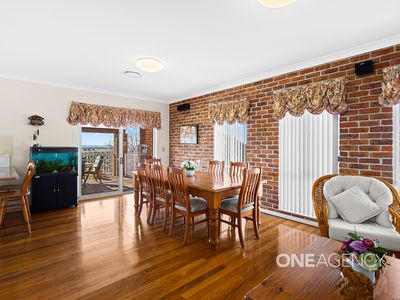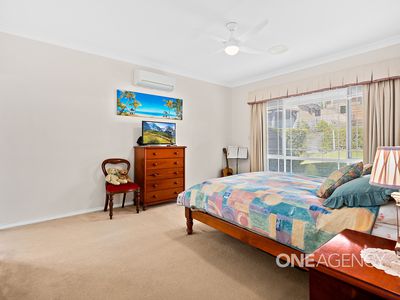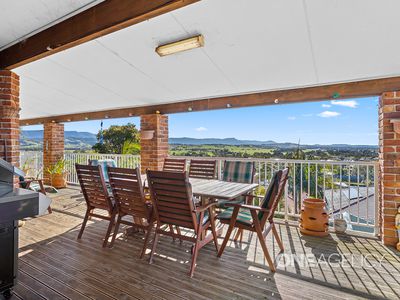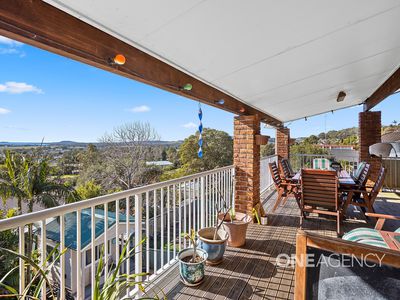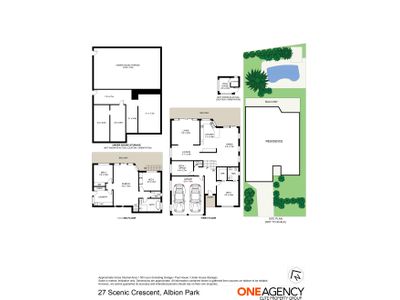Presented by Sam Neill and Renee Jones of One Agency Elite Property Group.
Styled with character and positioned to take full advantage of the sensational treetop- skimming rear vista to Lake Illawarra, this inviting home captures all the best elements of Albion Park’s family lifestyle. Across a handsome split-level design, interiors boast a timeless blend of cosy warmth and easy living – providing two vast lounges with access to the sundrenched full-width deck, a dedicated dining area, and an oversized third rumpus making a perfect teenagers’ retreat alongside two bedrooms downstairs. The private north-facing backyard is brilliantly low- maintenance, and destined to be a summer entertaining hotspot with its saltwater pool and cabana.
Savouring gorgeous privacy within the home’s footprint, the spacious master bedroom reveals a walk-in wardrobe and a brand-new ensuite, and enjoys convenient proximity to the versatile fourth bedroom/nursery or office. There’s a well-equipped and central kitchen complete with dishwasher, a freshly renovated family bathroom showcasing a freestanding tub, and air-conditioning systems serving both levels of the property. Beautiful flooded gum hardwood floors, solar power, a large double garage plus massive volumes of under-house storage will impress the fussiest of home- hunters, in an exclusive street steps from Blue Jay Cafe, local high schools and buses for Stockland shops and Shellharbour Beach.
- 4 bedrooms
- 2 bathrooms
- 3 toilets
- Land is 590m2 (approx.)
- Double brick built
- Family lounge
- Second living area
- Rumpus
- Dining
- Hardwood floors
- Dishwasher
- Master ensuite
- Master walk-in robe
- Built-in robes
- Air-conditioning
- Solar power
- Entertainers’ decks
- Private backyard
- Saltwater pool
- Cabana
- Under-house storage
- Double garage
- Suburb and lake views
Features
- Air Conditioning
- Ducted Cooling
- Ducted Heating
- Gas Heating
- Split-System Air Conditioning
- Split-System Heating
- Balcony
- Deck
- Fully Fenced
- Outdoor Entertainment Area
- Remote Garage
- Secure Parking
- Shed
- Swimming Pool - In Ground
- Broadband Internet Available
- Built-in Wardrobes
- Dishwasher
- Floorboards
- Inside Spa
- Pay TV Access
- Rumpus Room
- Study
- Workshop
- Solar Panels
- Water Tank



