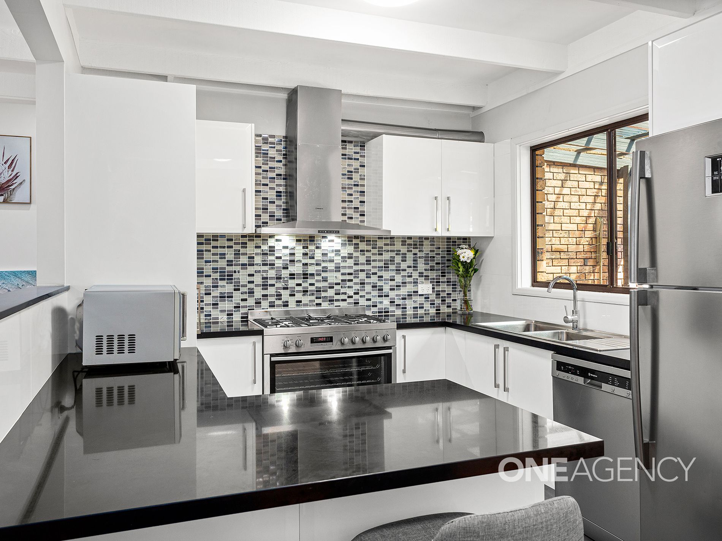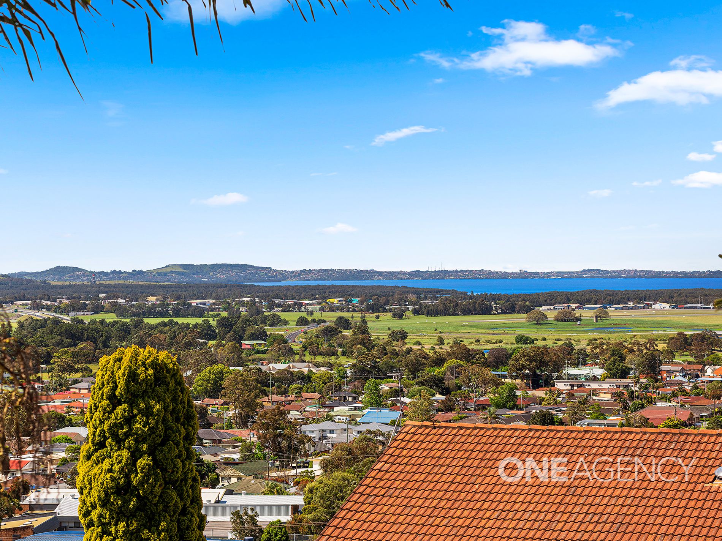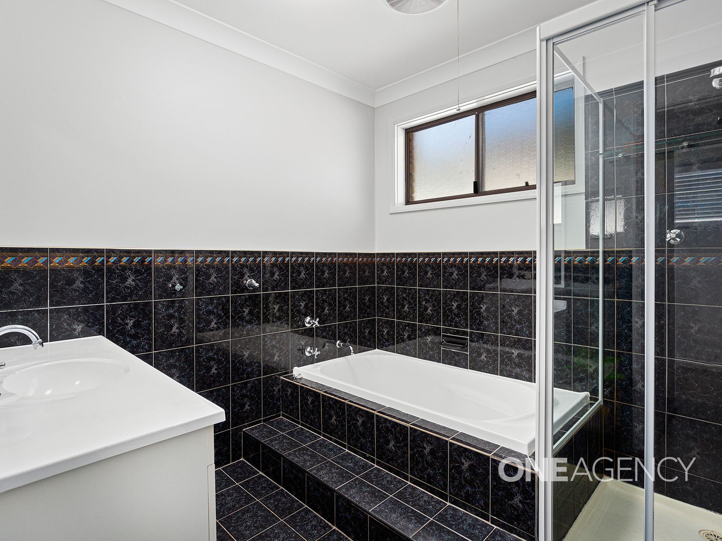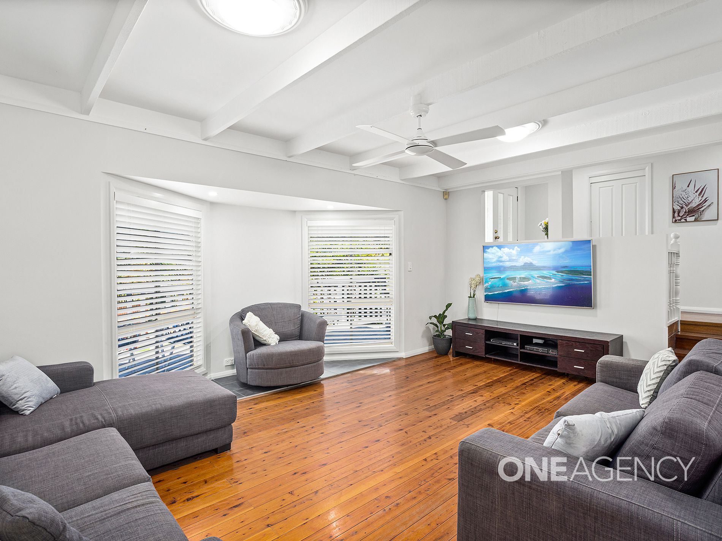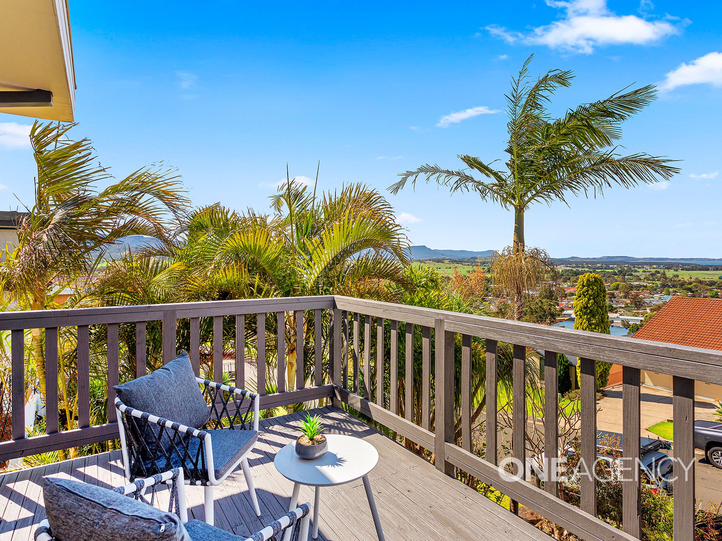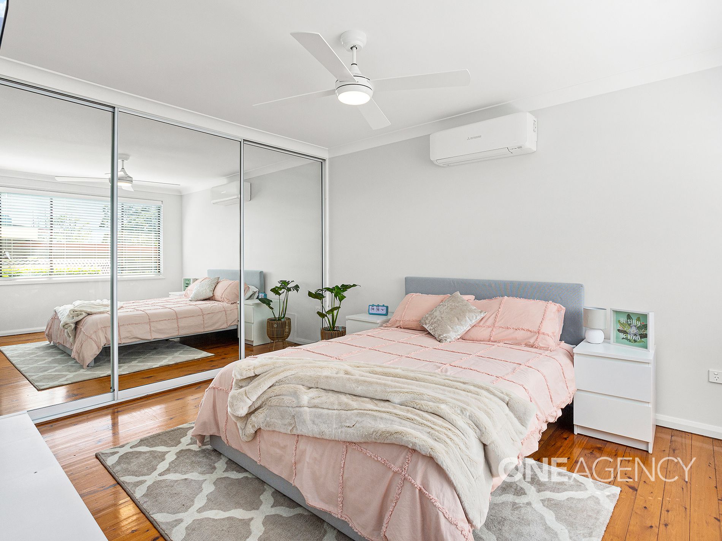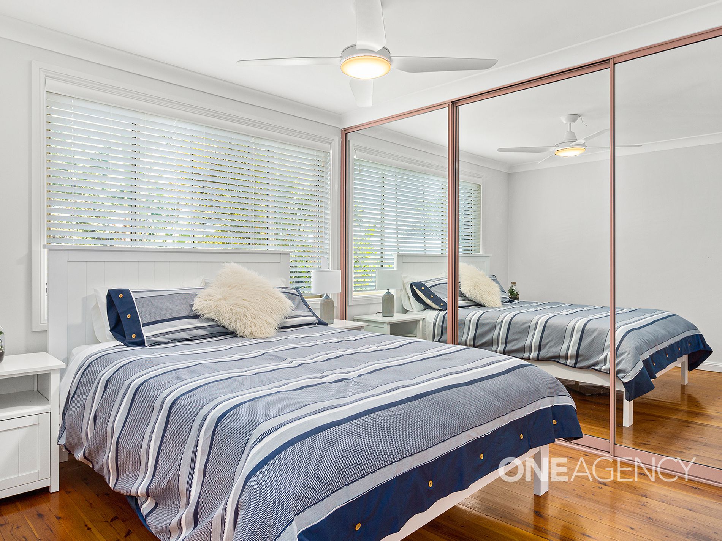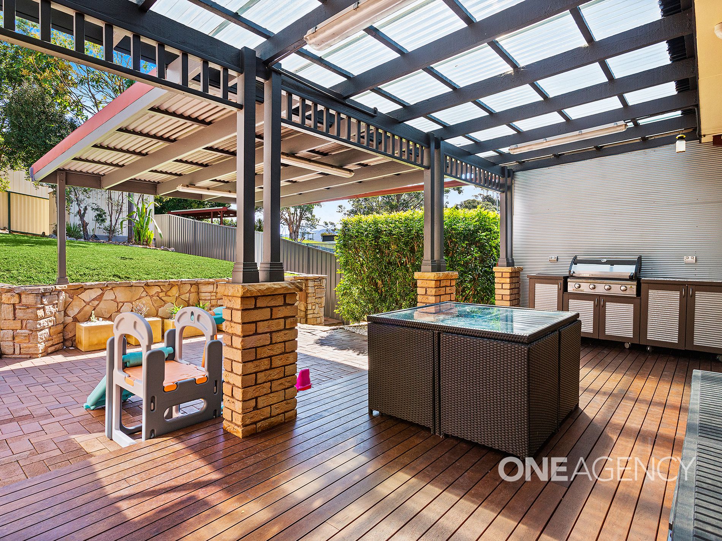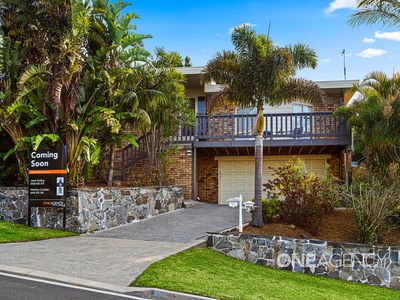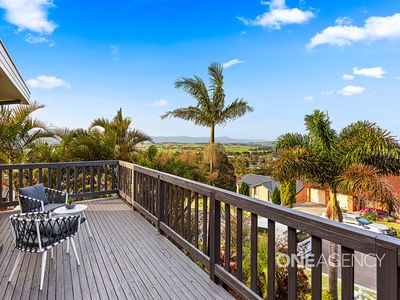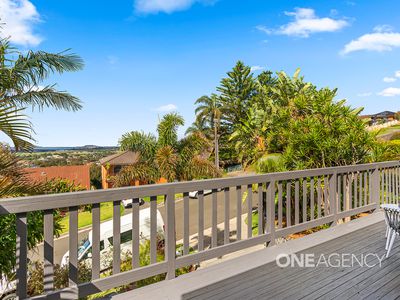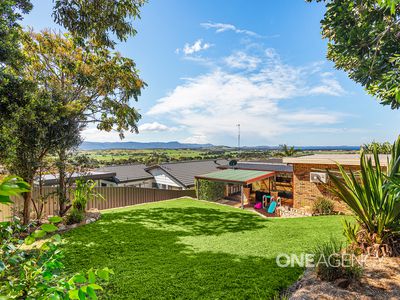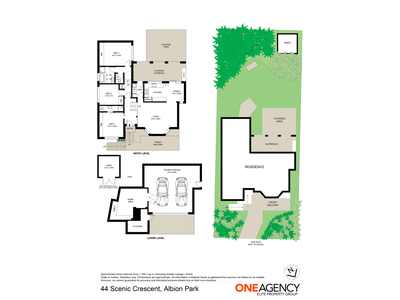Boasting expansive views as picturesque as the street name suggests, this beautiful home takes effortless modern comfort to new heights.
A quintessential entertainer, it occupies a peaceful hillside block and captures the grand outlook from the sundrenched family lounge, main bedroom and front deck. Its cascading floor plan brings a strong designer element to classic family living, and incorporates a near-new gas kitchen boasting 40mm stone benchtops, a well kept family bathroom complete with tub, and easy in/outdoor flow from the dedicated dining area.
The private backyard is a summer paradise with two tiers of sheltered deck and patio space and a low-maintenance lawn. Beneath the main floor of the home,a generous double garage is adjoined by a spacious workshop and offers an additional storage cavity.
Polished timber floorboards add warmth and character to every room, while built-in robes throughout, a brand new master ensuite and air-conditioning in the lounge and bed 2 covering all practical essentials. Promising a sensational family lifestyle, this quality home enjoys a premium address just a short stroll from local parks, cafes and high schools and minutes from Albion Park’s town centre.
Property Features:
House
3 beds
2 bathrooms
2 Toilets
Family lounge
Dining area
Stone benchtops
900 gas cook top
Instantaneous gas hot water
Dishwasher
Master ensuite
Built-in robes throughout
Air-conditioning
Ceiling Fans
Timber floors
Viewing deck
Entertainers’ deck
Fenced backyard
Workshop
Shed
Double garage
Escarpment and Lake views
Features
- Air Conditioning
- Split-System Air Conditioning
- Split-System Heating
- Balcony
- Fully Fenced
- Outdoor Entertainment Area
- Remote Garage
- Shed
- Built-in Wardrobes
- Dishwasher
- Floorboards



