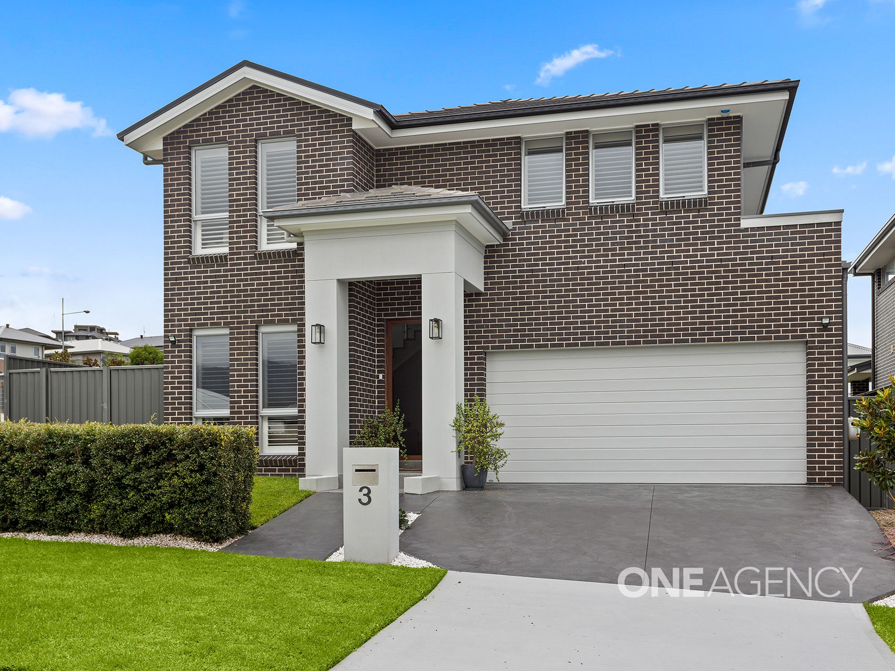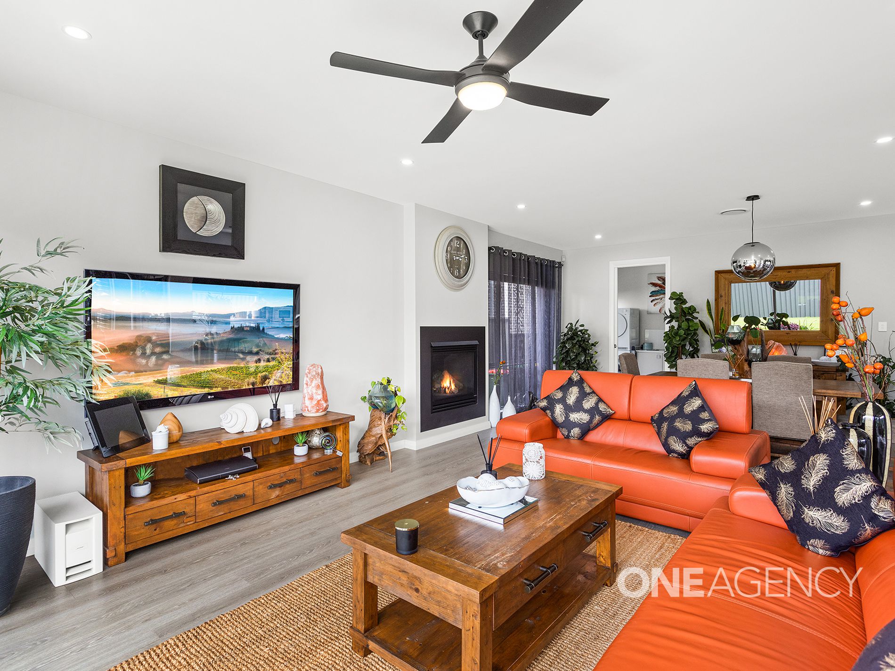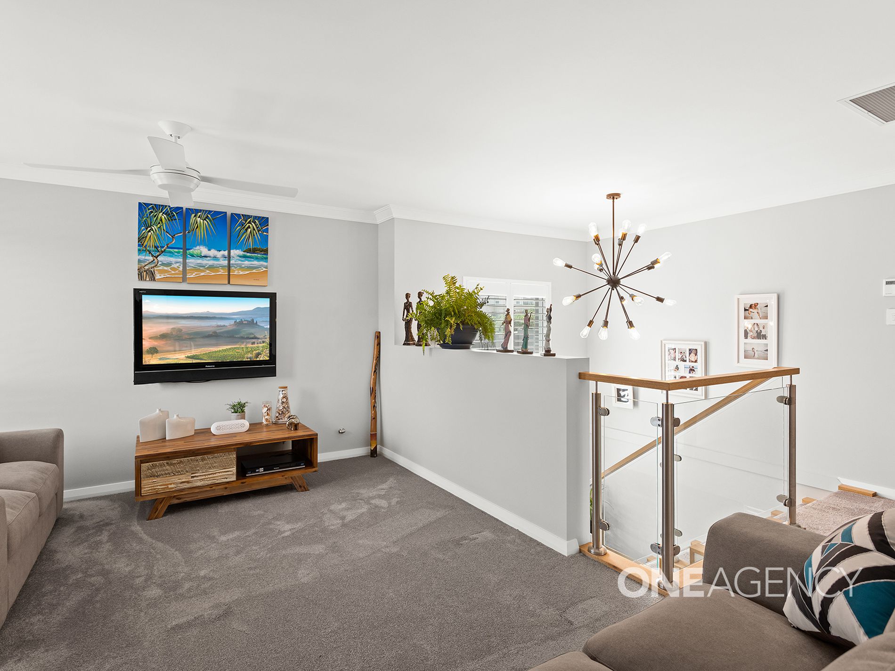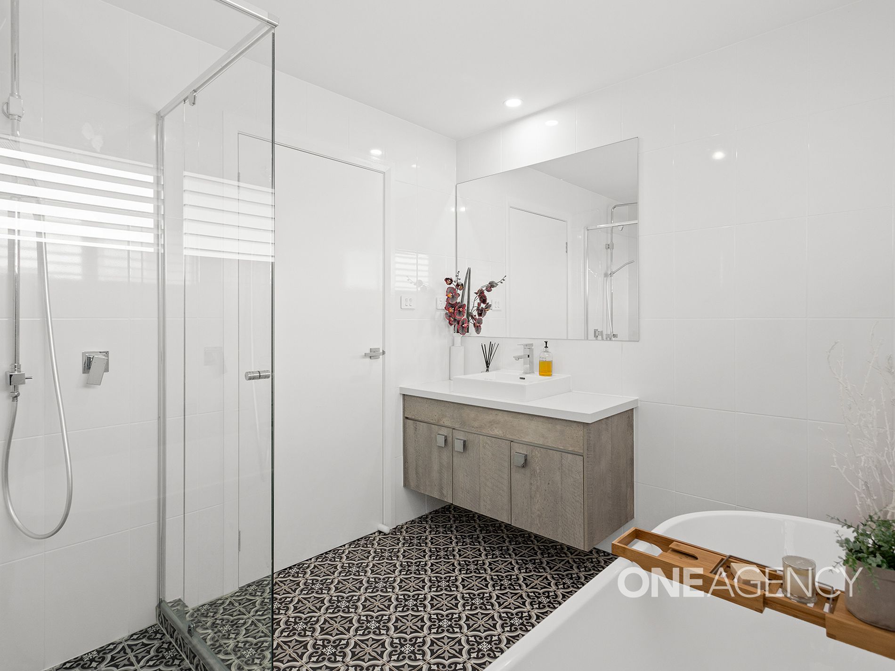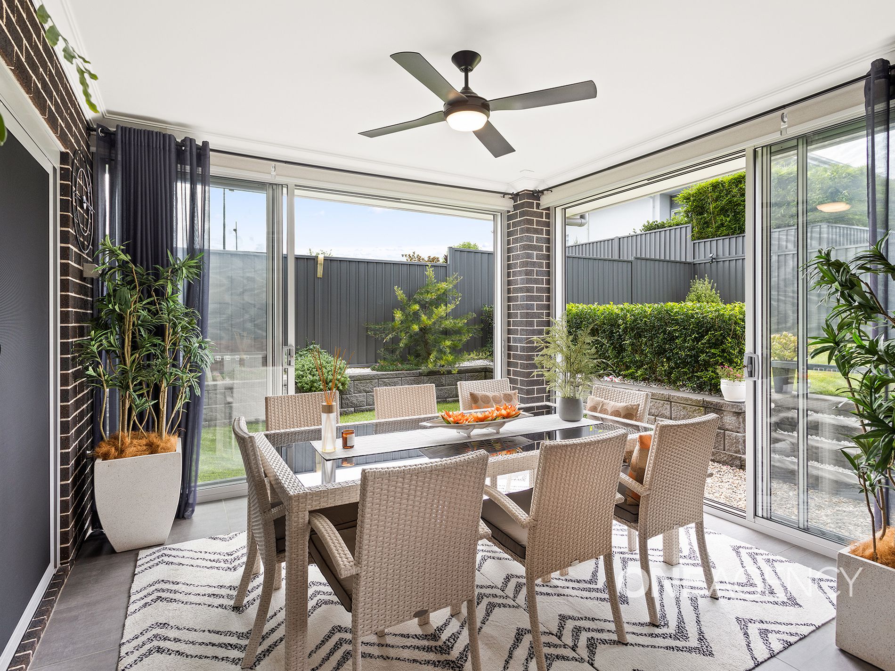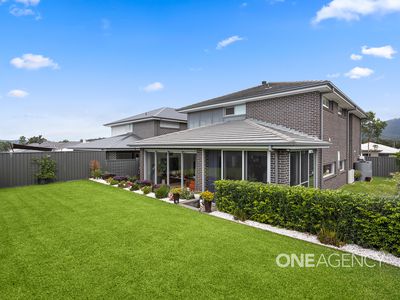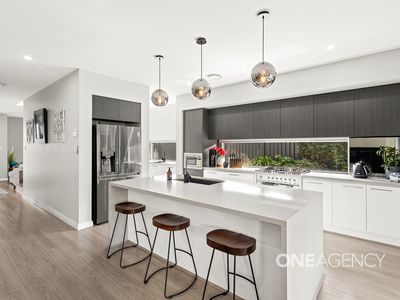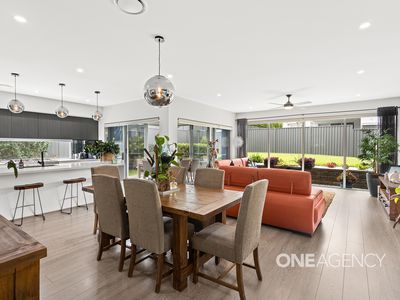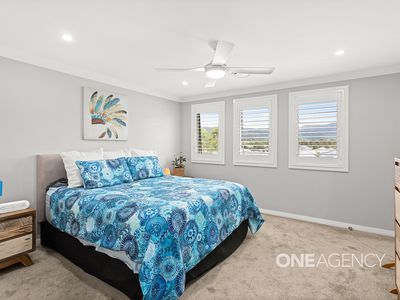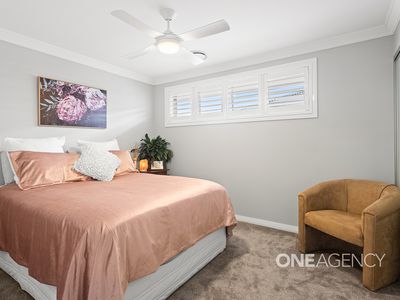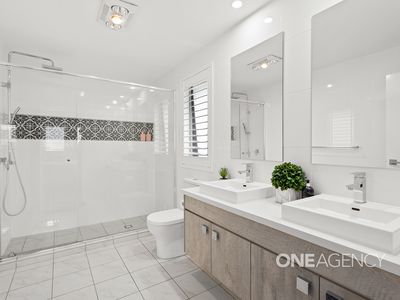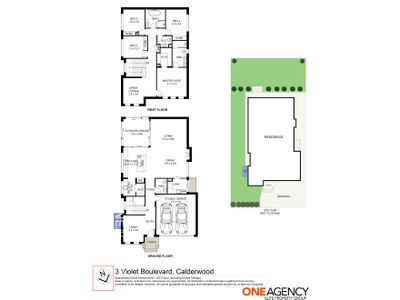Boasting an oversized dual-level floor plan with three separate living areas, chic entertainers’ flow and every important mod-con, this beautifully constructed home is all about statement style.
Gently elevated on its block and perfectly rear-oriented to the north east, it demonstrates lavish care and design integrity in every detail. The principal lounge/dining zone flaunts generous proportions, sleek floating timber floors in a Nordic-inspired palette, and corner-set stacking doors opening to the elegant ‘outdoor room’ and sunny landscaped backyard.
The kitchen is a home chef’s paradise with its 900mm gas hob and butler’s pantry, 40mm stone benchtops, integrated microwave and pendant feature lighting over the breakfast island. Upstairs, all four bedrooms are fitted with plush carpets; the master is custom-crafted to impress with a walk-in wardrobe, an extra-large couple’s ensuite complete with twin vanity, and scenic escarpment views.
Flexible media room and retreat spaces, ducted air-conditioning throughout, alarm security and double garaging with internal access add vast lifestyle appeal to this premium property, savouring a peaceful residential setting footsteps from Stockland Shellharbour transport and only a short drive from local primary and high schools, cafes and Albion Park.
Property Features:
House
4 beds
2 bathrooms
3 toilets
Land is 450m2 (approx.)
Living/dining area
TV room or formal lounge
Upstairs retreat
Stone benchtops
Breakfast island
Gas cooking
Butler’s pantry
Dishwasher
Couple’s ensuite
Master walk-in robe
Built-in robes
Plantation shutters
Timber floors
Electric blinds
Feature lighting
Ducted air-conditioning
Alarm
Semi-enclosed alfresco
Terraced backyard
Double garage
Escarpment views
Presented by Aaron Blackburn and Matthew Crockett of One Agency Elite Property Group Illawarra
***All information (including but not limited to the property area, floor size, price,
address and general property description) advertised is provided as a convenience to you,
and has been provided to One Agency by third parties.
One Agency do not accept any liability (direct or indirect) for any injury, loss, claim,
damage or any incidental or consequential damages, including but not limited to lost
profits or savings, arising out of or in any way connected with the use of any information,
or any error, omission or defect in the information, contained in the advertising.
The information should not be relied upon and you should make your own enquiries and
seek legal advice in respect of any property.***
Features
- Ducted Cooling
- Ducted Heating
- Gas Heating
- Fully Fenced
- Outdoor Entertainment Area
- Remote Garage
- Secure Parking
- Alarm System
- Broadband Internet Available
- Built-in Wardrobes
- Dishwasher
- Rumpus Room
- Study

