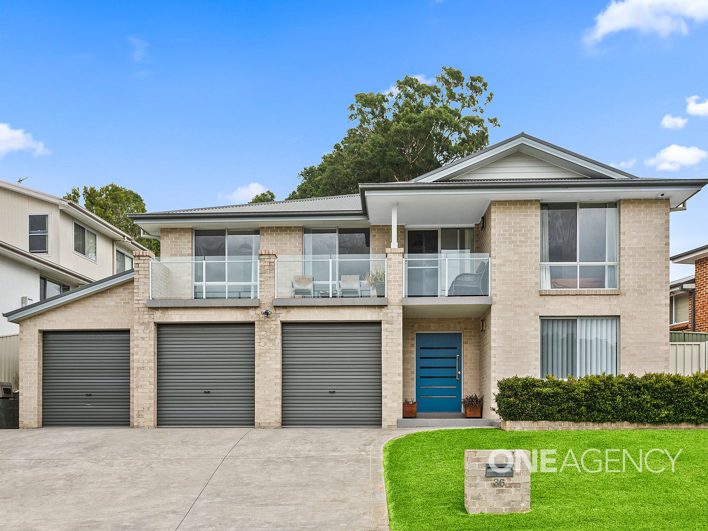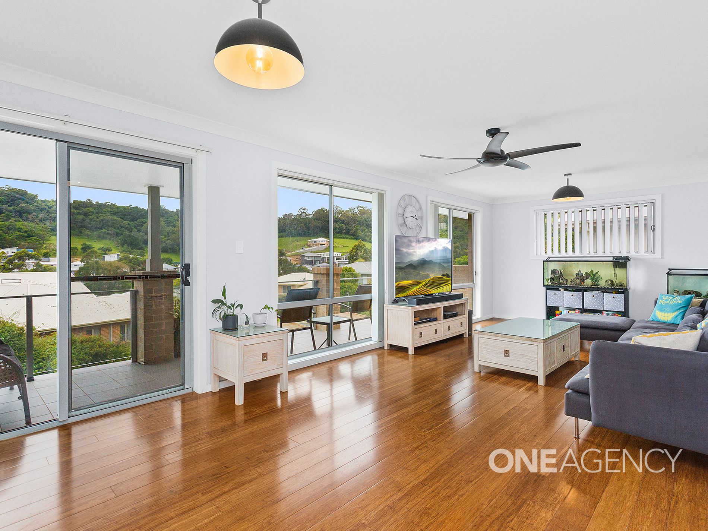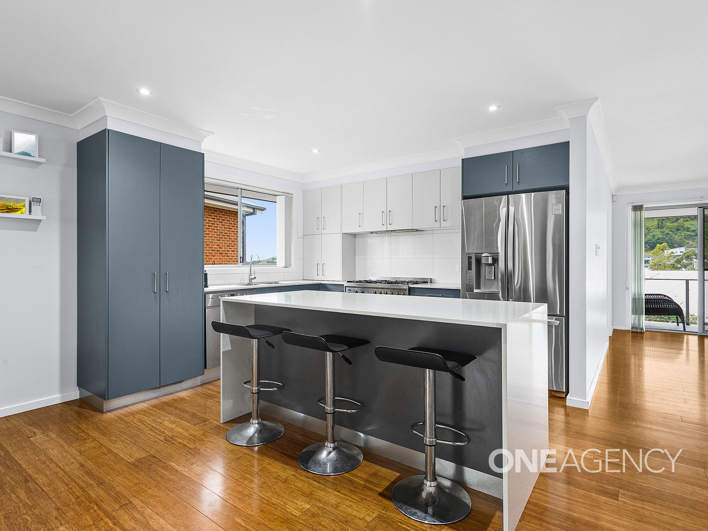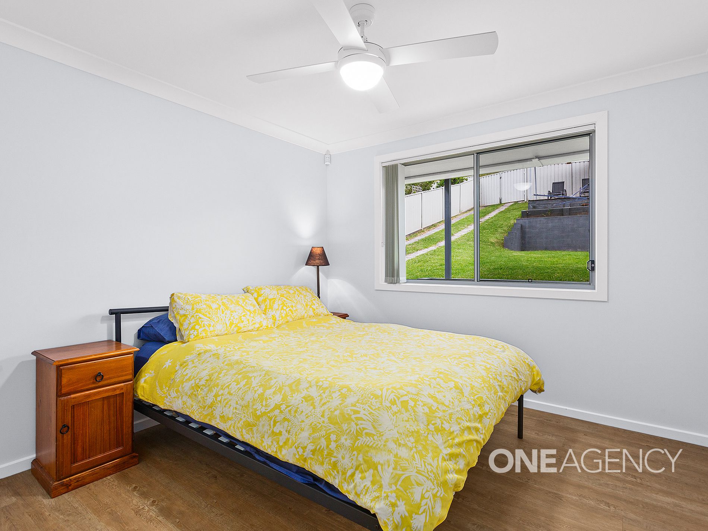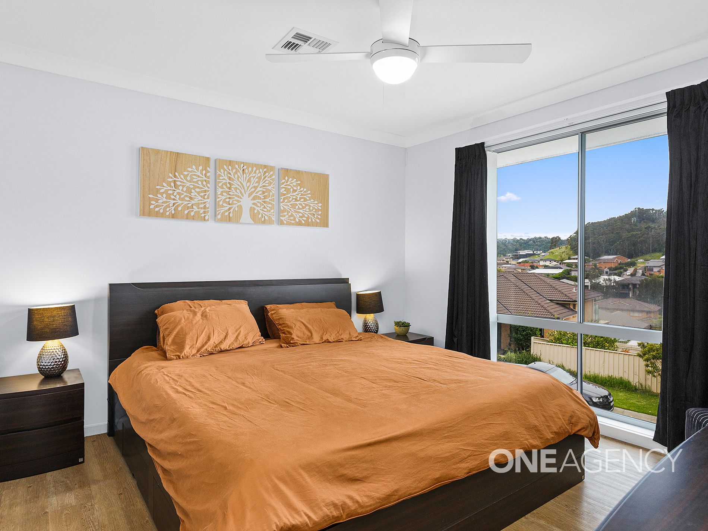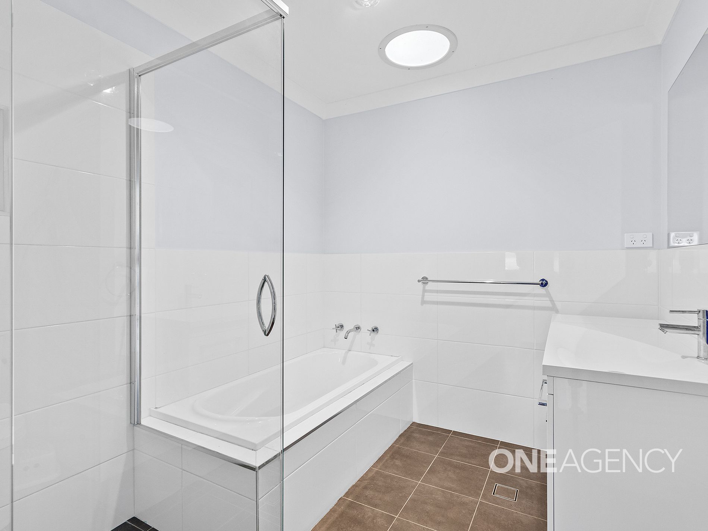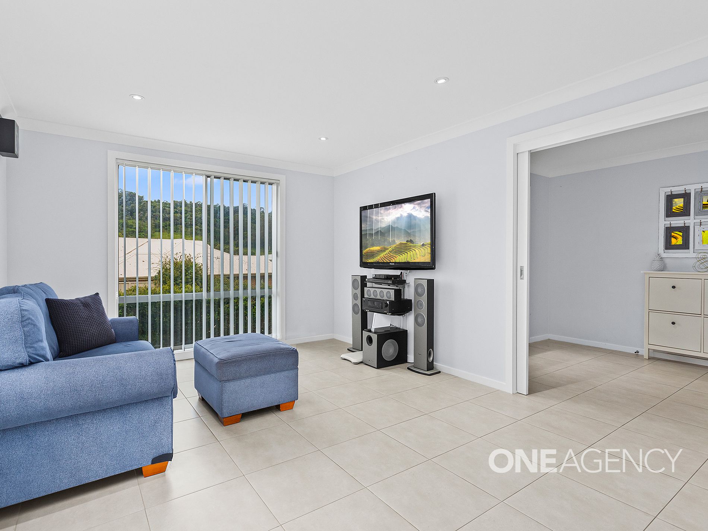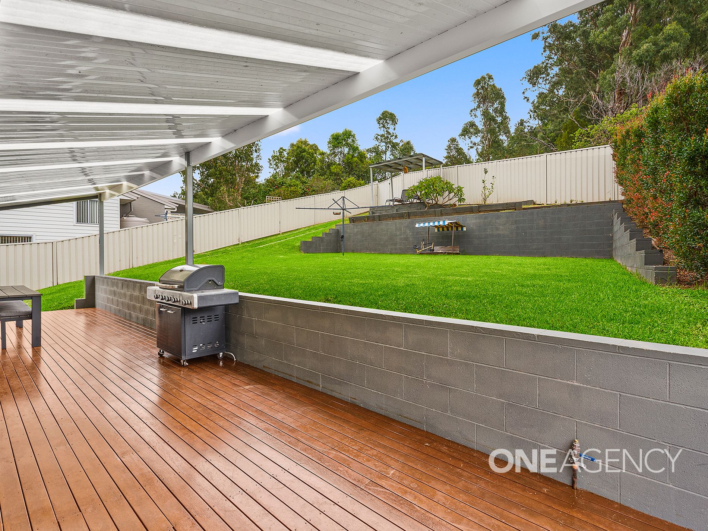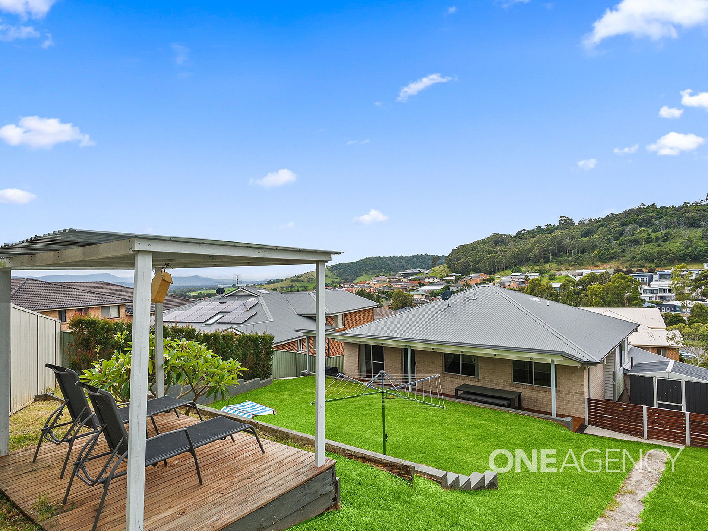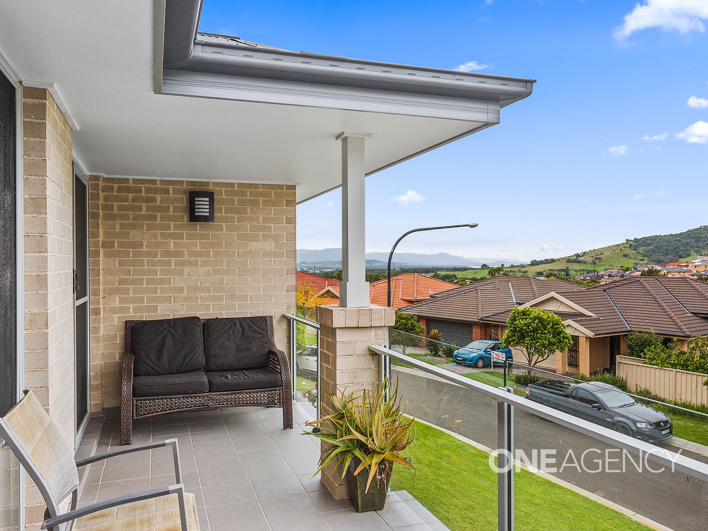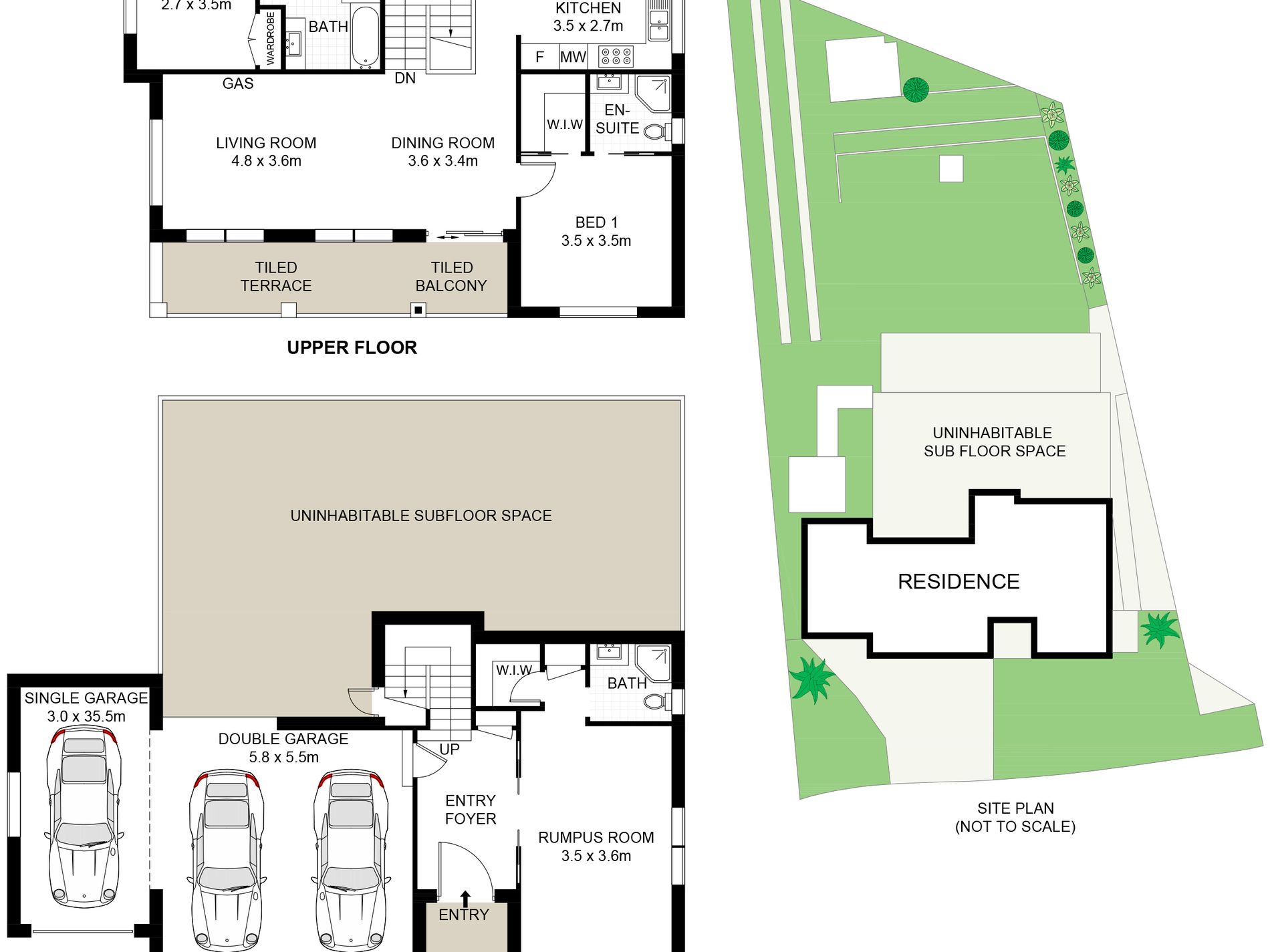Presented by Sam Neill and Renee Jones of One Agency Elite Property Group
A home as impressive for its bright, welcoming feel as for its substantial design, this elevated dual-level residence provides a tranquil escape from the bustle.
Family-friendly down to the last detail, it reveals two spacious living areas plus a versatile rumpus or fifth bed, a modern open-style kitchen boasting a sleek gas range and dishwasher, and a restful sense of alfresco flow both to the sun drenched top terrace facing leafy district views, and to the covered entertainers deck and generously sized backyard.
Neatly presented and well-equipped, the family bathroom displays a large vanity, tub plus separate shower. Both the master bed and the downstairs rumpus feature walk-in wardrobes and ensuite bathrooms, providing flexible options for guest accommodation, in-law quarters or teen retreat.
A split-system air conditioning unit in the main lounge ensures year-round comfort; low- maintenance tile and timber floors, under-house storage and an auto-door triple garage with internal access to the foyer make everyday living a breeze. Just a few minutes from local parks, corner shops and Mount Terry Public School and a short drive from the town centre, a prime lifestyle address adds the perfect finishing touch to this supremely inviting property.
Property Features:
House
5 beds
3 bathrooms
3 toilets
Land is 688m2 (approx.)
Lounge/dining
Family room
Rumpus or fifth bed
Stone benchtops
Breakfast island
Gas range
Dishwasher
Two ensuites
Two walk-in robes
Built-in robes
Air-conditioning
Foxtel dish
Balcony
Covered deck
Subfloor storage
Triple garage
Features
- Air Conditioning
- Gas Heating
- Split-System Air Conditioning
- Split-System Heating
- Balcony
- Deck
- Outdoor Entertainment Area
- Remote Garage
- Shed
- Secure Parking
- Alarm System
- Built-in Wardrobes
- Rumpus Room
- Dishwasher
- Floorboards
- Pay TV Access

