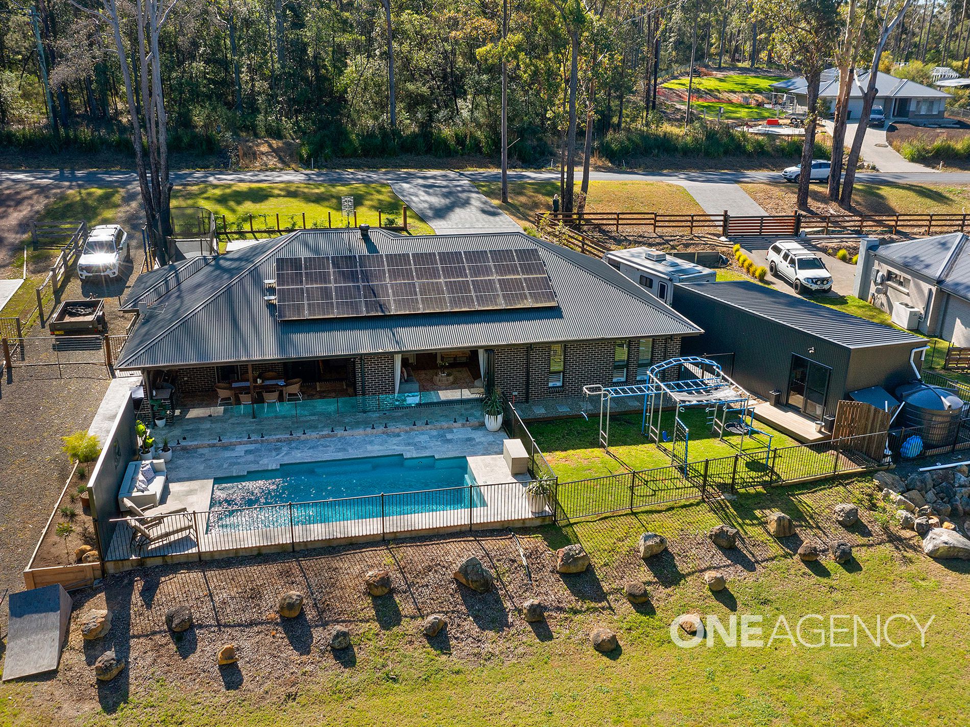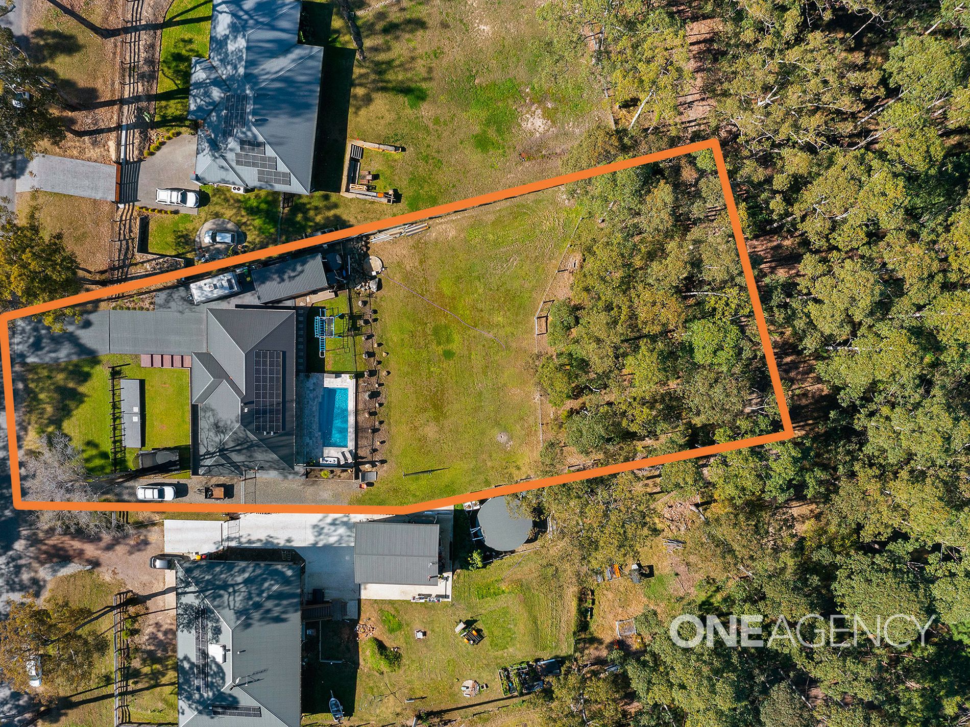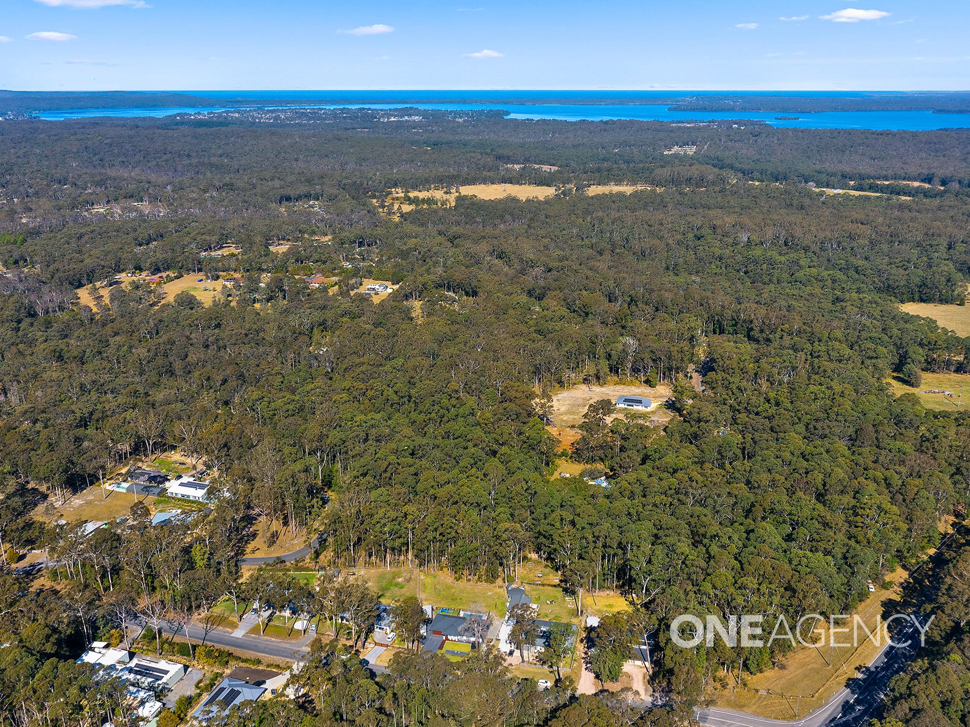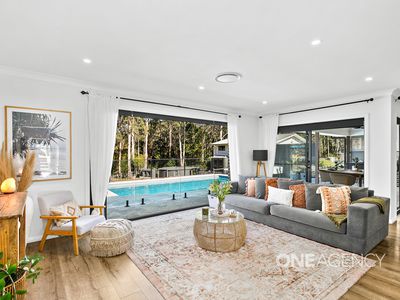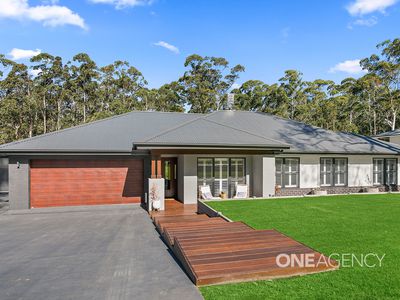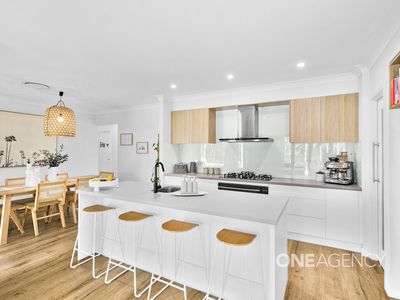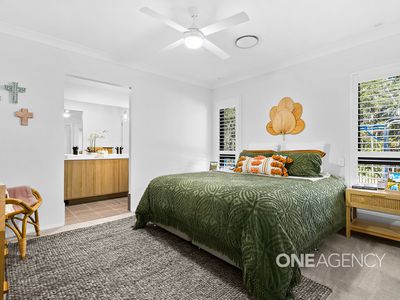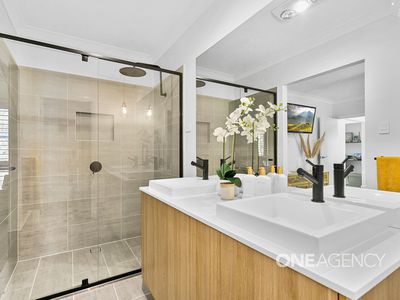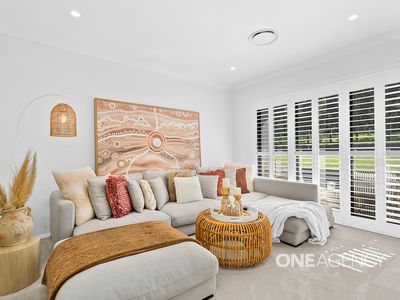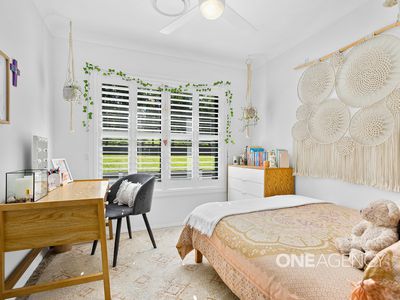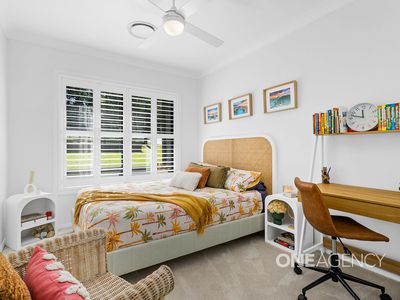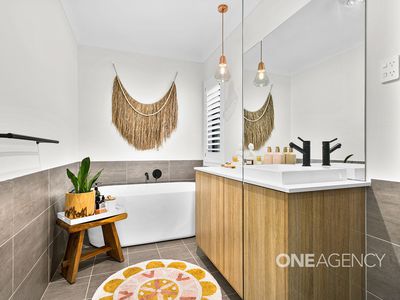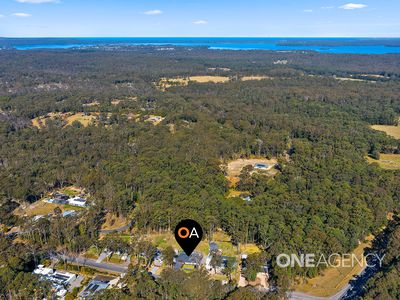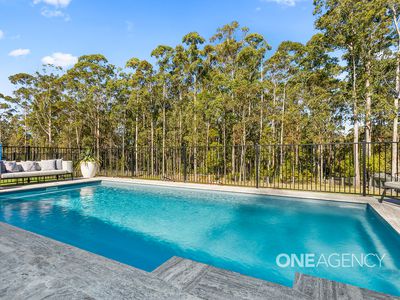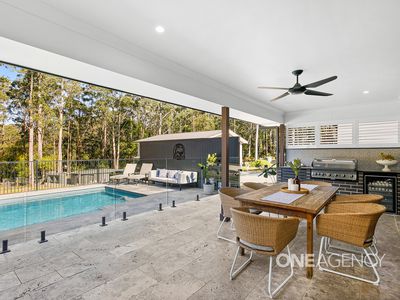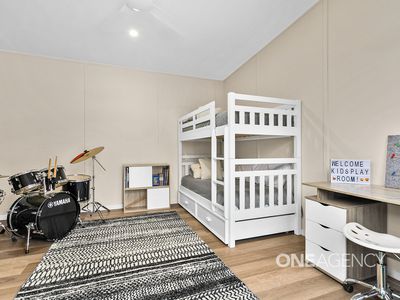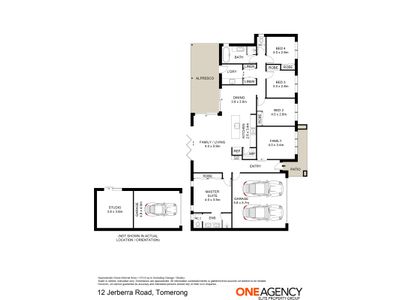Presented by Mark Stewart One Agency Elite Property Group.
A celebration of contemporary country charm and quality design, we are proud to present this unique family home to the Market.
Set on one of Tomerong’s most sought-after streets, in the family friendly neighbourhood the home has been designed with an emphasis on style and functionality, with 2.7 metre high ceilings throughout, multiple indoor and outdoor living areas, and a total of 4 bedrooms and 2 bathrooms. The open plan kitchen, living and dining area to the rear of the home takes on its role as the heart of the home, with sliding glass doors creating seamless indoor/outdoor flow to the resort style outdoor living, and entertaining area, a 8M in-ground heated pool, and views that lead on to the natural bushland to the rear. A 1 bedroom self-contained studio exists under the same roofline as the second shed which backs onto the backyard, Providing a guests retreat.
This home really is everything you have ever wanted and more, a sophisticated modern take on the quintessential Tomerong home, newly built and located less than 8.1km from the centre of the Huskisson township..
- 4 Generously sized light-filled bedrooms, all with built-in robes.
- Main bedroom with ensuite.
- Family sized bathroom and an additional separate powder room.
- Children's living area to front of home with designer decals.
- Open plan kitchen, living and dining area.
- Indoor / outdoor living with sliding glass doors between the lounge and dining, and undercover outdoor entertaining area and pool.
- Open plan kitchen, living and dining areas with 2.7m high ceilings.
- 8M Heated saltwater pool
- Freshly laid plush carpet throughout
- 5kW Solar System with 40 Panels.
- 2.7M High ceilings throughout the home.
Features
- Ducted Cooling
- Ducted Heating
- Fully Fenced
- Outdoor Entertainment Area
- Remote Garage
- Secure Parking
- Swimming Pool - In Ground
- Broadband Internet Available
- Built-in Wardrobes
- Dishwasher
- Ducted Vacuum System
- Rumpus Room
- Solar Hot Water
- Solar Panels
- Water Tank



