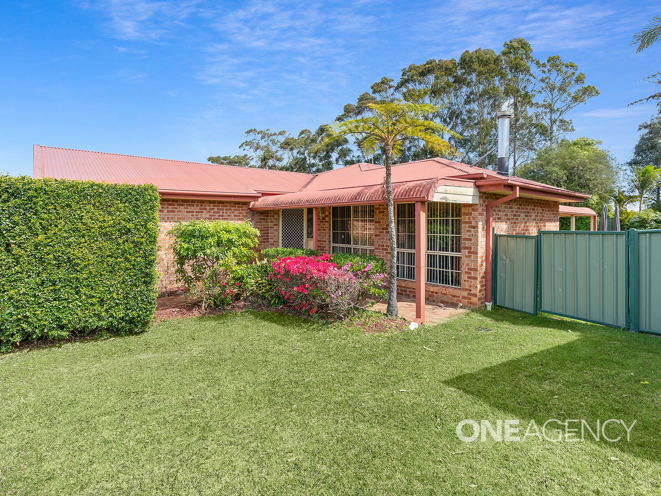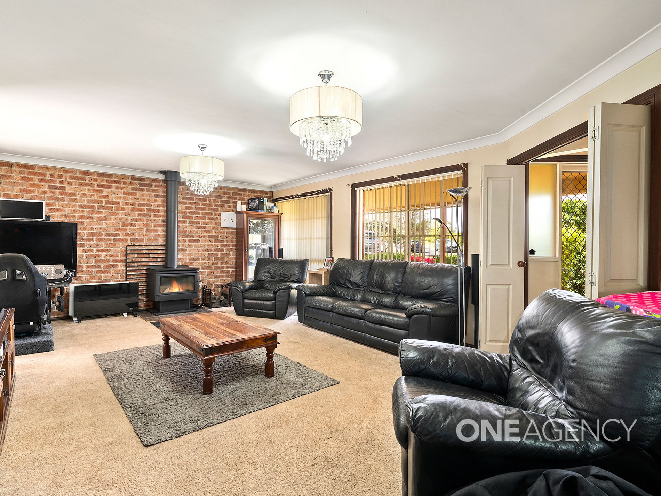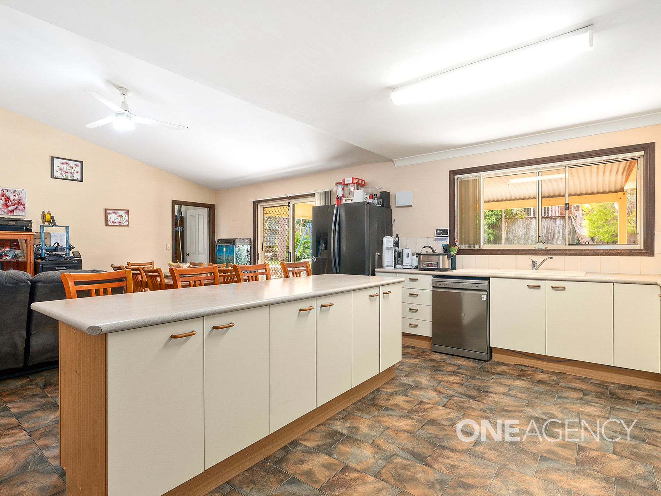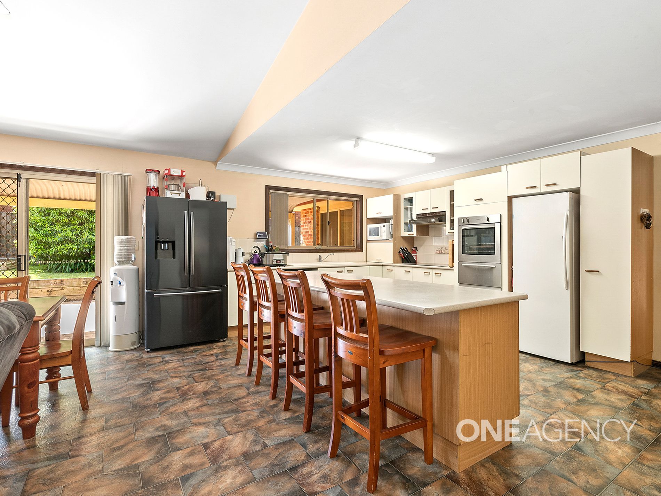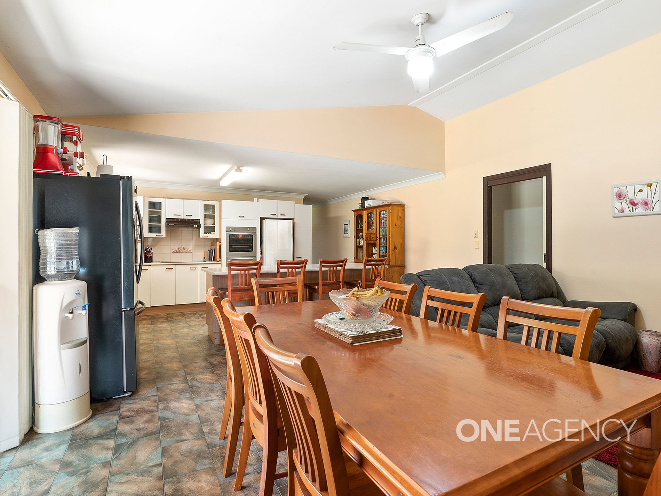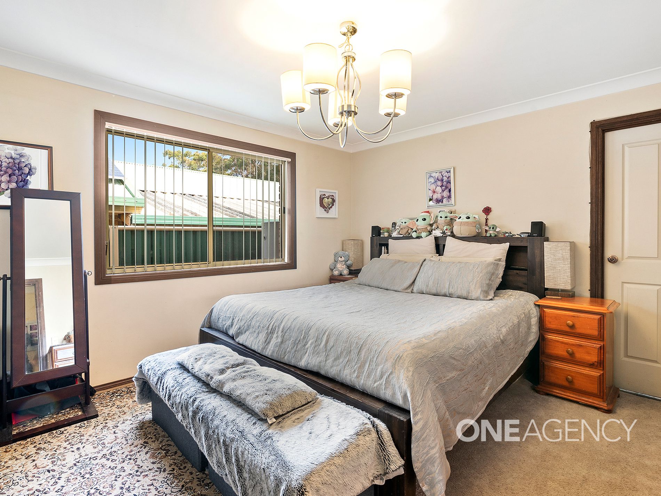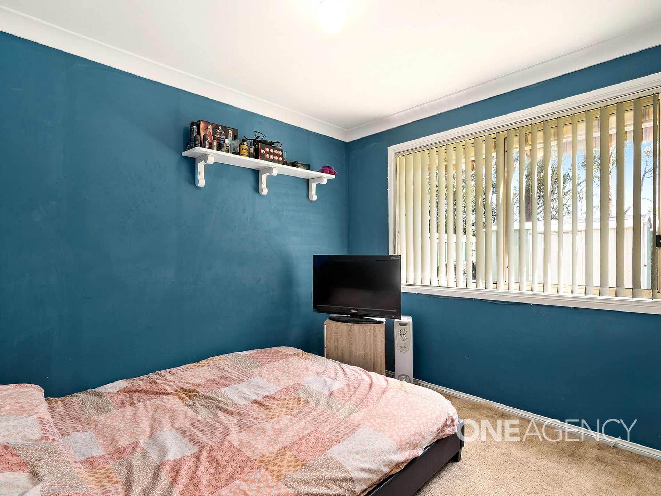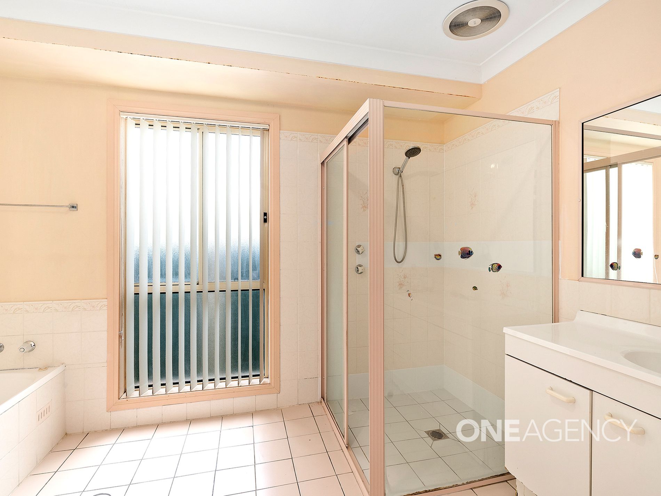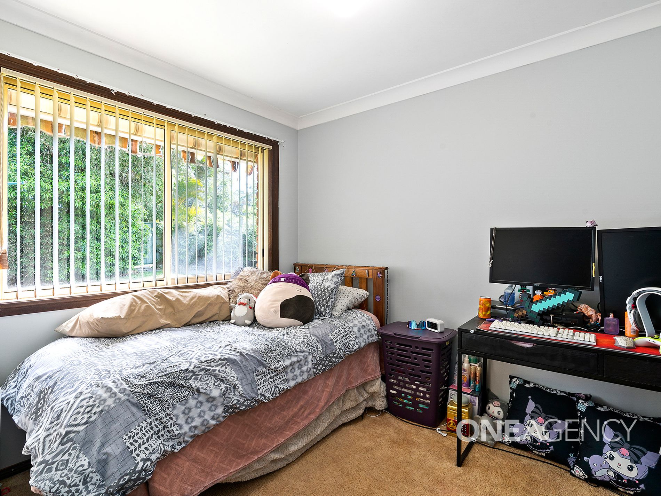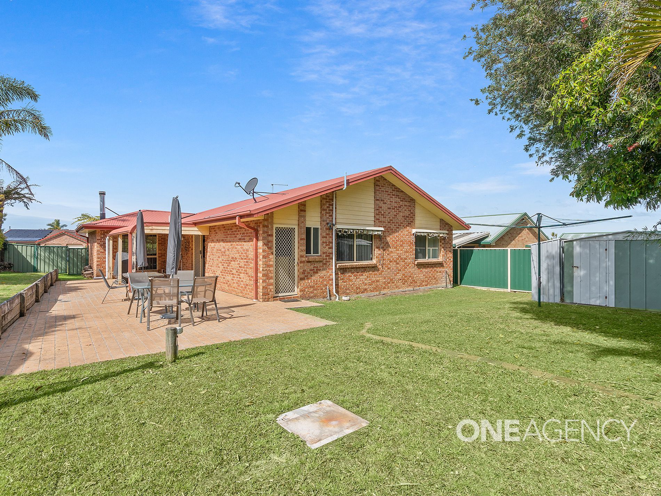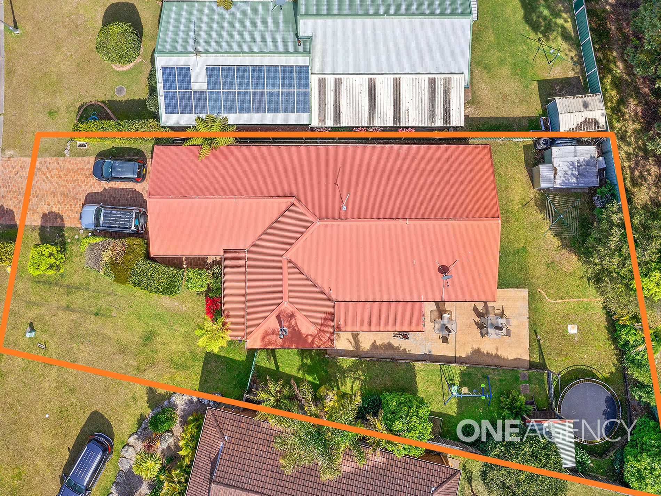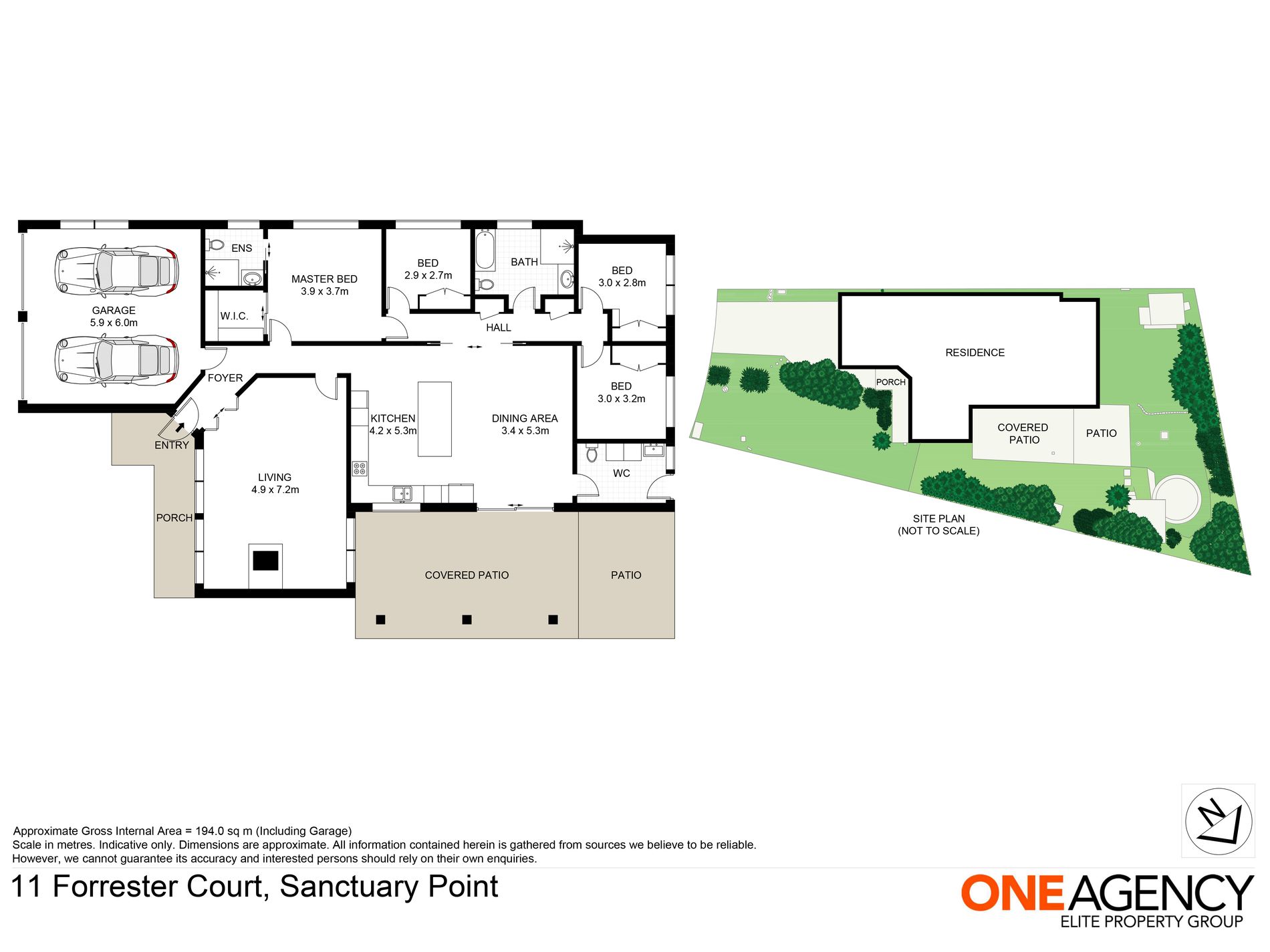Presented by Christopher O'Brien and Ema Oreskovic of One Agency Elite Property Group.
Tucked away in a peaceful, family-friendly street, this single-level residence presents an exciting opportunity for first home buyers, growing families, or savvy investors. Designed with both comfort and practicality in mind, the home offers four generous bedrooms including a master suite with a walk-in wardrobe and private ensuite while the additional bedrooms feature built-in wardrobes for ample storage.
The light-filled interiors create a warm and inviting atmosphere, with the expansive living room centred around a cosy woodfire heater the perfect place to relax and unwind in any season. The bright main bathroom includes a large bathtub, making it ideal for young families or those who love a touch of everyday luxury.
At the heart of the home, the well-appointed kitchen and dining area flow seamlessly to a spacious pergola, providing the perfect setting for family dinners, weekend BBQs, or entertaining friends. A charming gable-roofed gazebo adds extra character and another versatile outdoor living option, all overlooking the fully fenced backyard where kids and pets can play safely.
Conveniently located just minutes from local shops, Sanctuary Point Public School, the Country Club, and the calm waters of Sanctuary Point plus only a short drive to the famous white sands of Jervis Bay this home offers the ideal blend of lifestyle, location, and opportunity.
- Expansive living room with woodfire heater
- Open-plan kitchen and dining area opening to outdoor pergola
- 4 bedrooms, master with walk-in wardrobe and ensuite
- Fully fenced backyard perfect for children and pets
- Separate gable-roofed gazebo for outdoor entertaining
- Internal laundry with direct outdoor access
- Low-maintenance yard, ideal for busy families
- Double driveway parking for multiple vehicles
Features
- Shed
- Courtyard
- Fully Fenced

