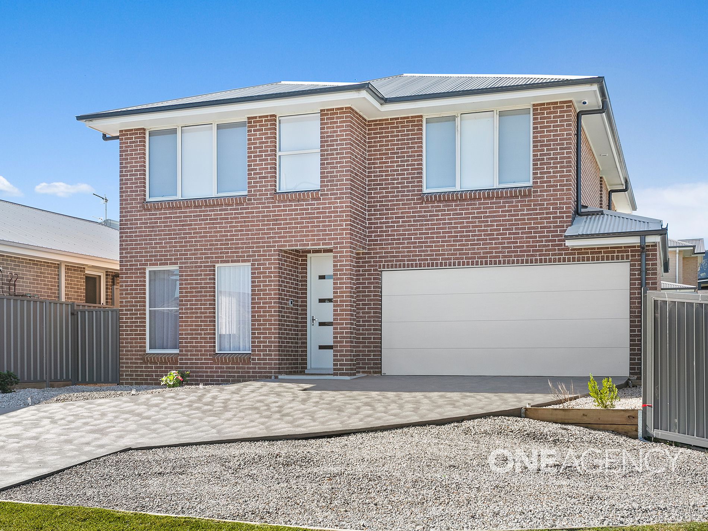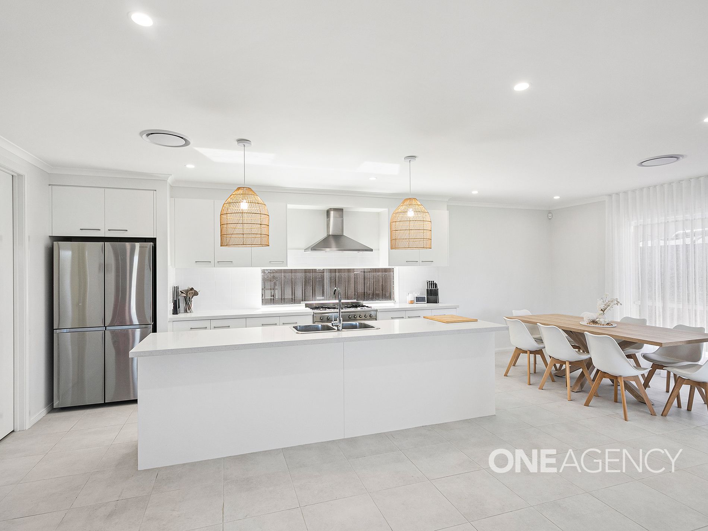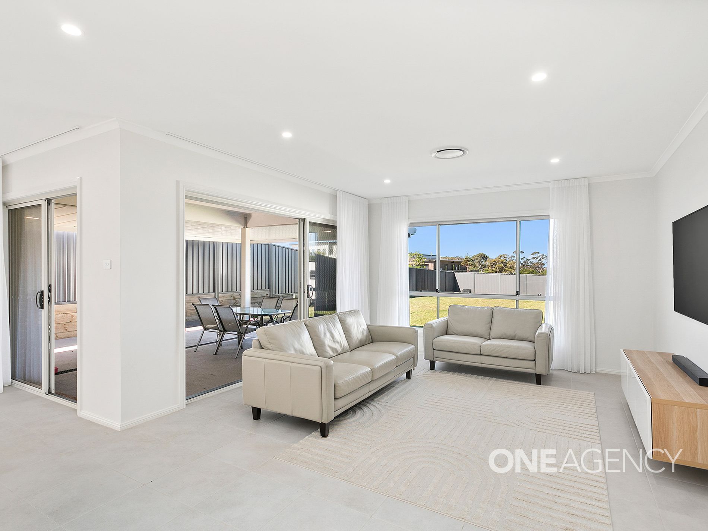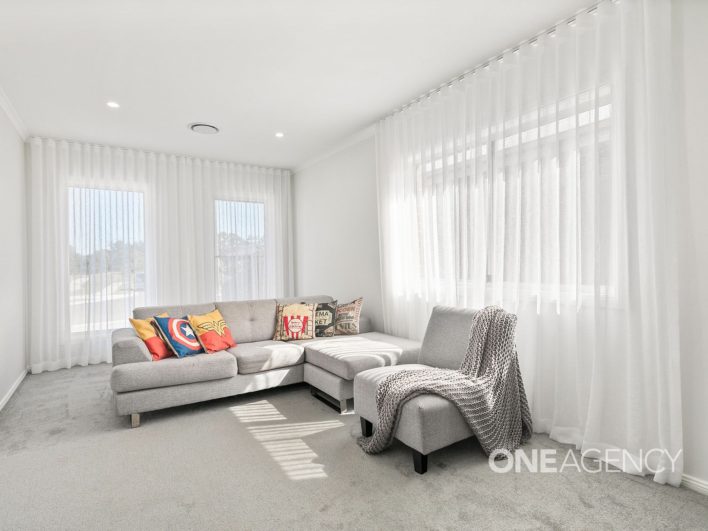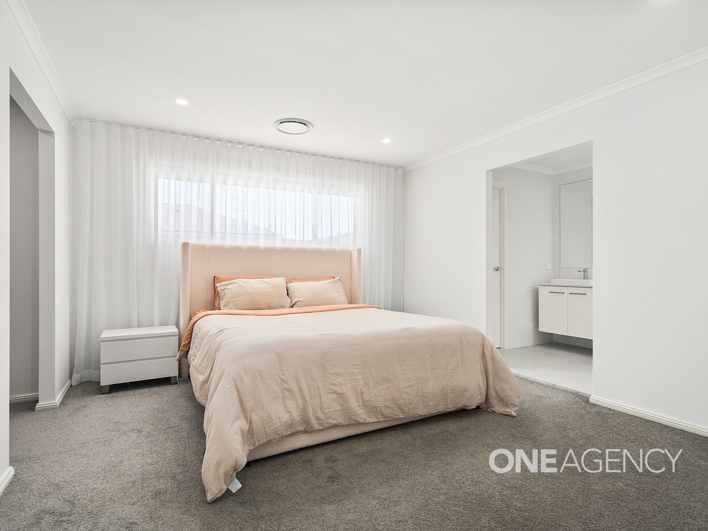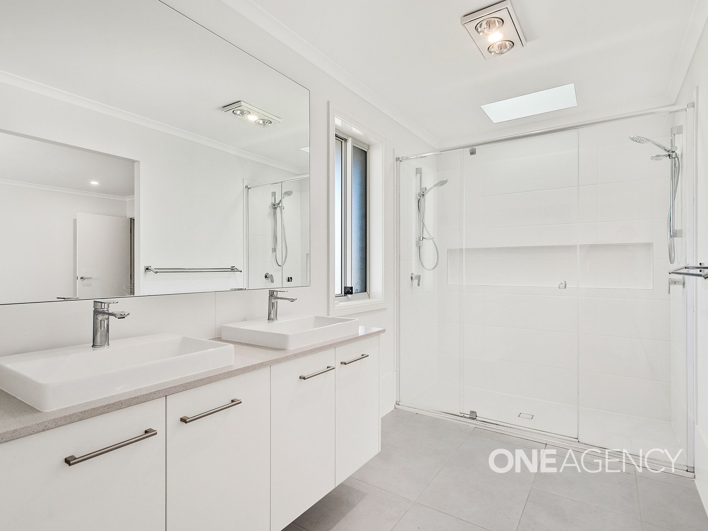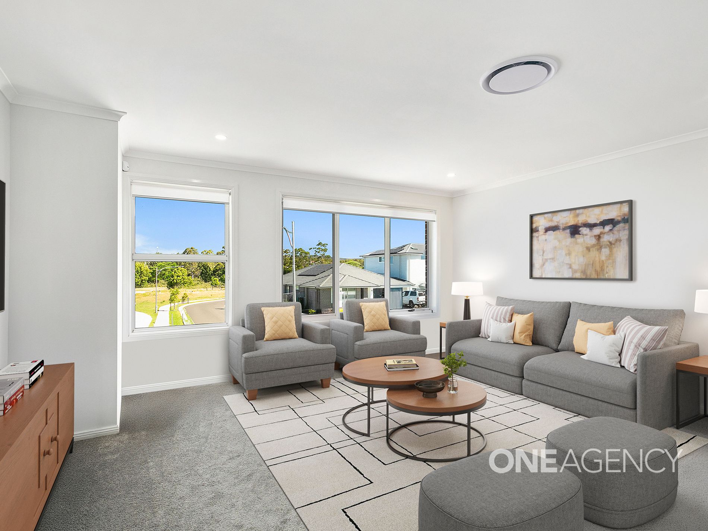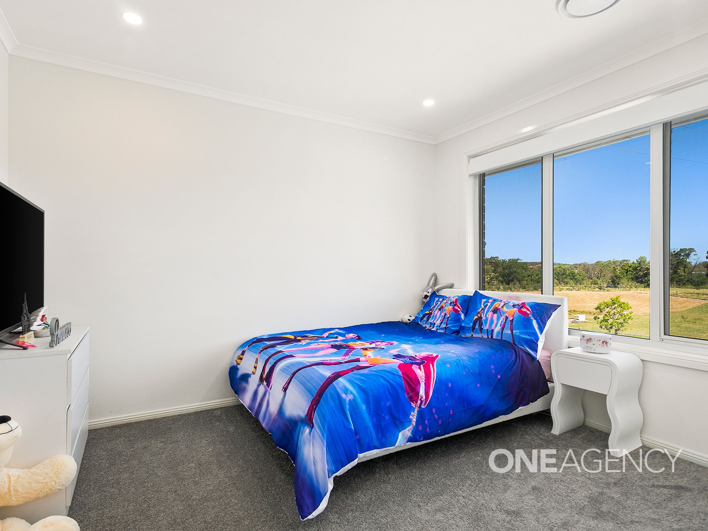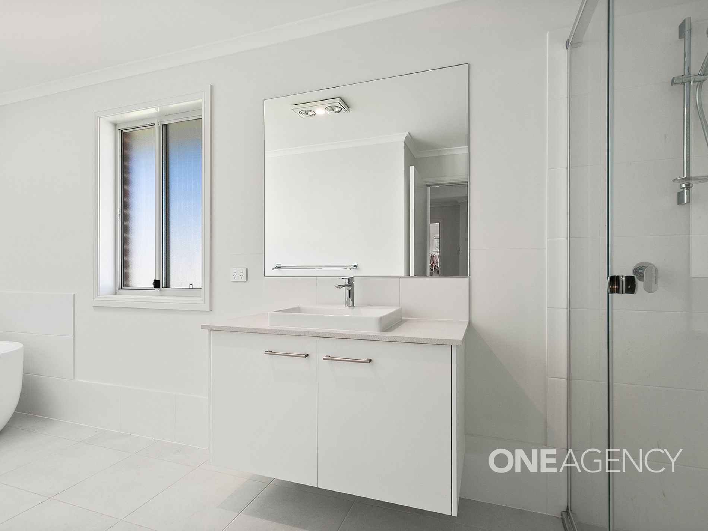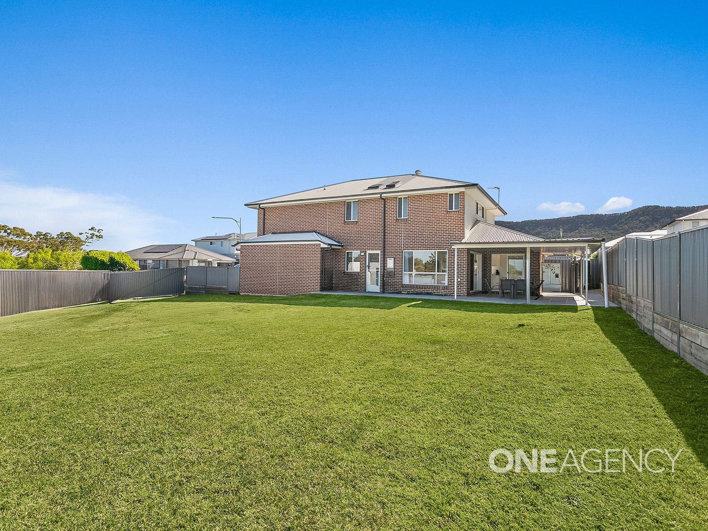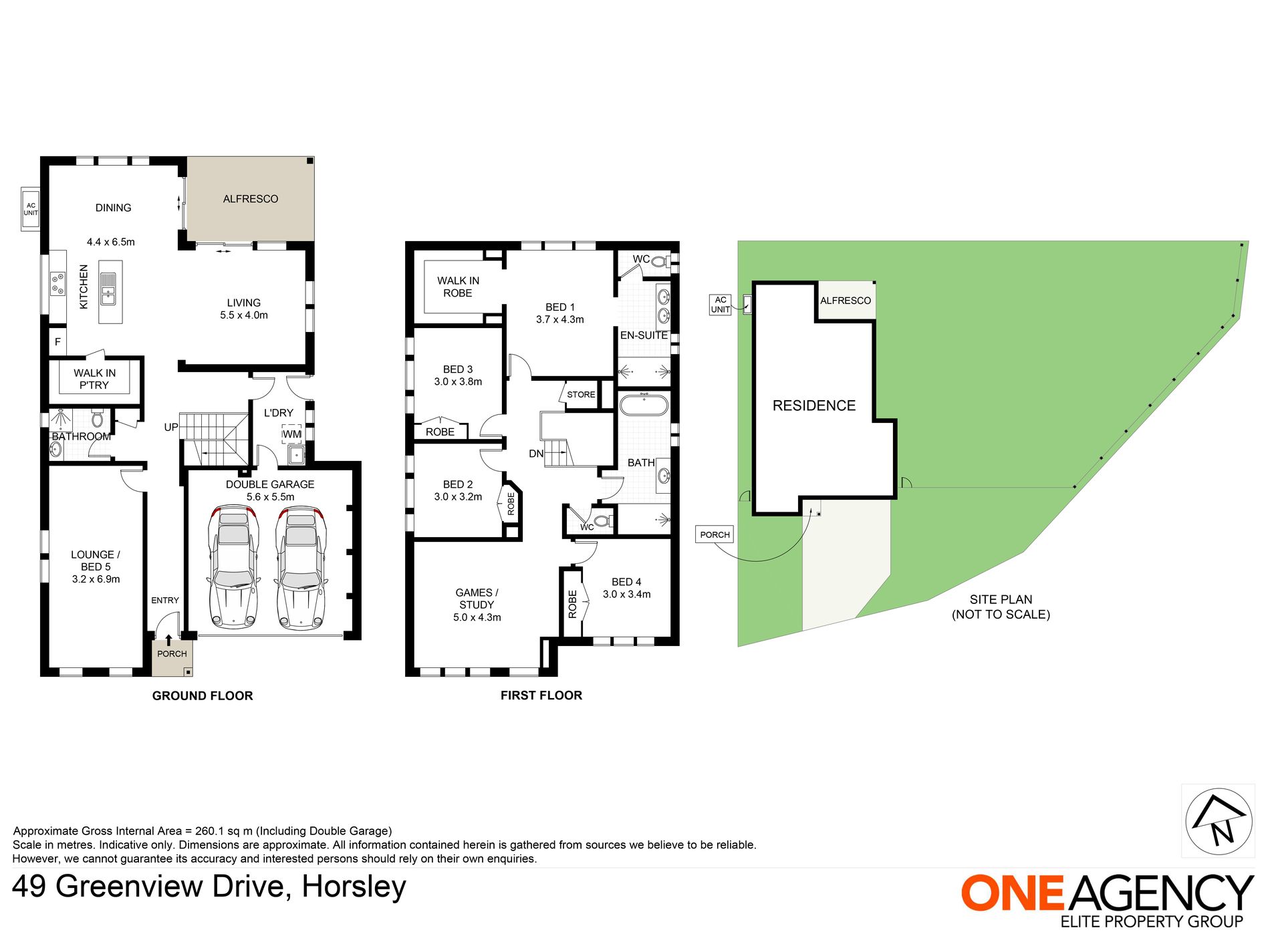Presented by Arlo Jones and Hugo Vincent of One Agency Elite Property Group.
Skip the building process and move straight into this stunning 2024-built Eden Brae home. Set on a massive 825sqm level block in sought-after Horsley, this property offers a flawless blend of quality, functionality and modern design, perfect for growing families who want space and style without compromise.
Inside, the expansive open-plan layout connects the kitchen, dining and living areas, all flowing effortlessly to the alfresco through wide stacker doors. The kitchen is the true heart of the home, featuring stone benchtops, Smeg appliances, a large island, pendant lighting and a generous walk-in pantry, ideal for both daily living and entertaining.
Upstairs, you’ll find four spacious bedrooms, each with built-in robes. The master retreat impresses with a huge walk-in robe and a beautifully finished ensuite featuring a double shower. A large games room or office provides additional space for work or play, while the downstairs 5th bedroom/lounge and bathroom offer flexibility for guests or a future ensuite conversion.
Outdoors, the covered entertaining area overlooks a vast, level lawn, perfect for kids, pets and family gatherings. With approval for a 6 x 4 m shed and vehicle-side access for a boat or caravan, this property delivers the lifestyle many dream of but few find.
Features:
- Near-new Eden Brae home completed in 2024
- Expansive open-plan living and dining with stacker doors to alfresco area
- Designer kitchen with stone benchtops, Smeg appliances and walk-in pantry
- Five bedrooms, including master with huge WIR and ensuite with double shower
- Three stylish bathrooms, main with freestanding bath
- Large games room or home office upstairs
- Ducted air conditioning throughout
- Vehicle side access for caravan or boat
- Approval for a 6 x 4 m shed
- 825 sqm level block with family-friendly yard
Features
- Ducted Cooling
- Ducted Heating
- Fully Fenced
- Outdoor Entertainment Area
- Remote Garage
- Secure Parking
- Alarm System
- Broadband Internet Available
- Built-in Wardrobes
- Dishwasher
- Intercom
- Rumpus Room
- Study
- Solar Panels
- Water Tank

