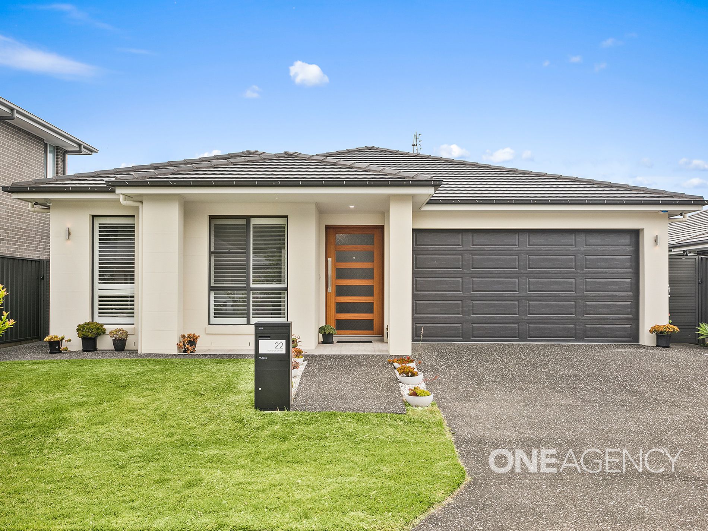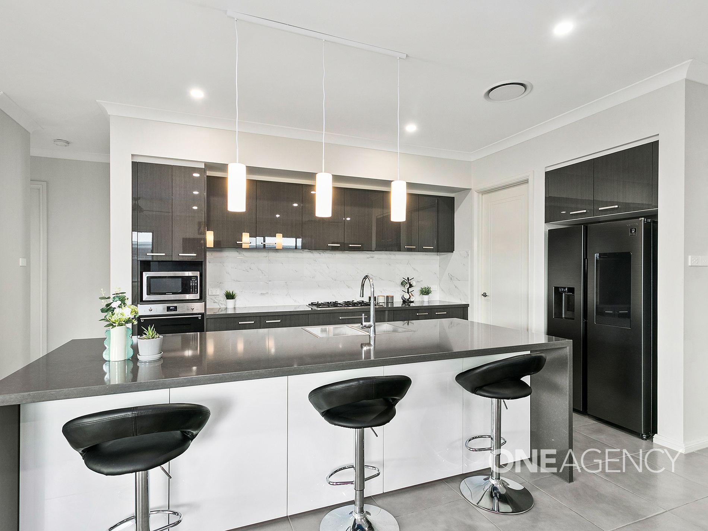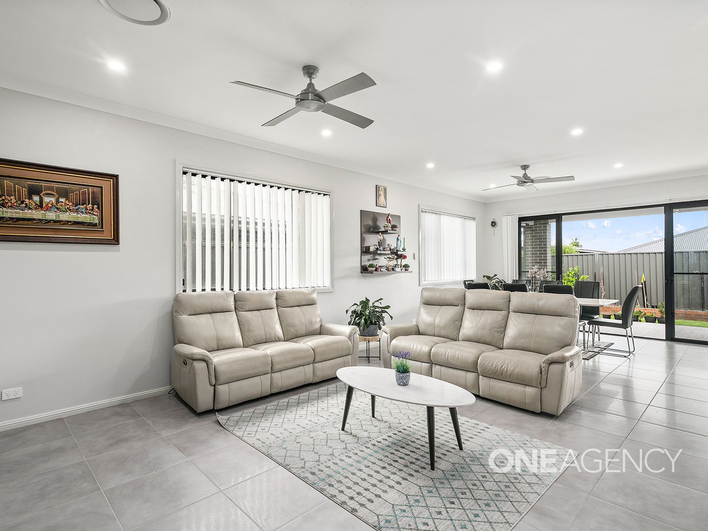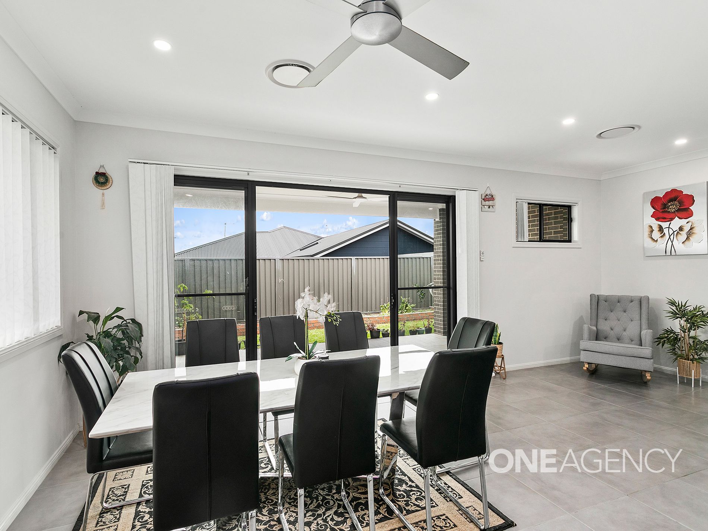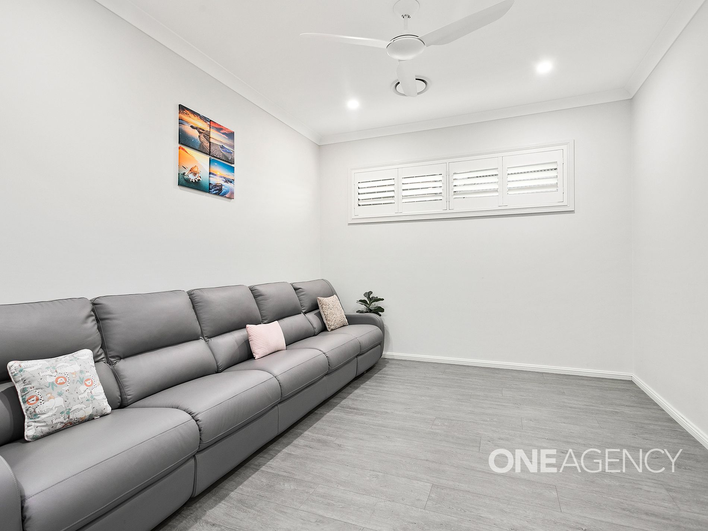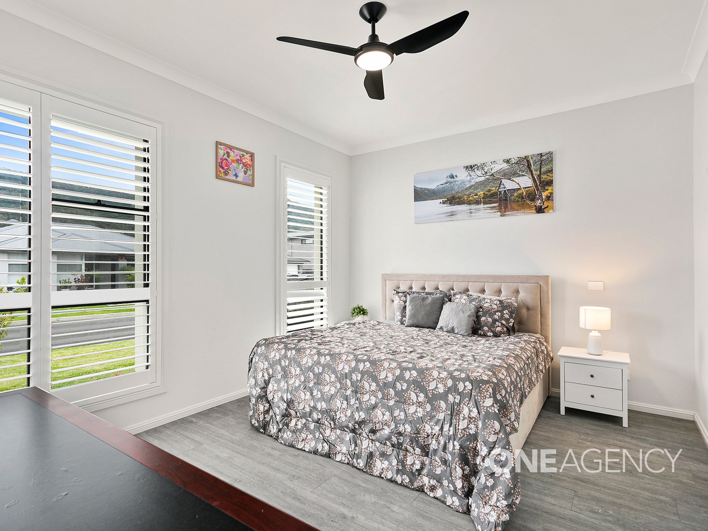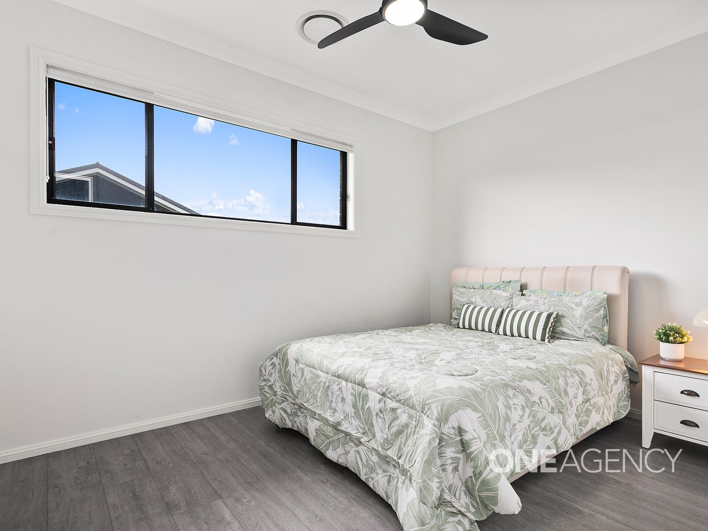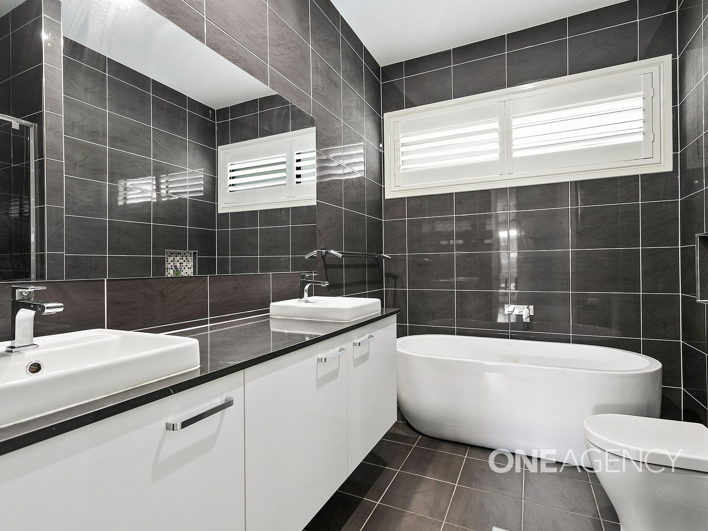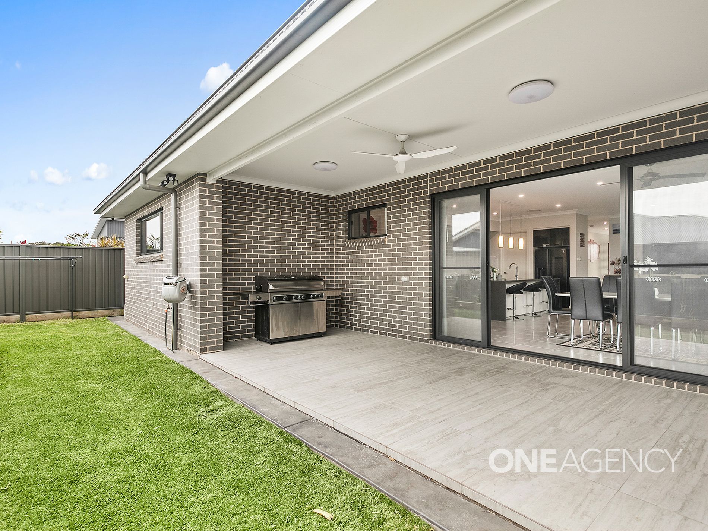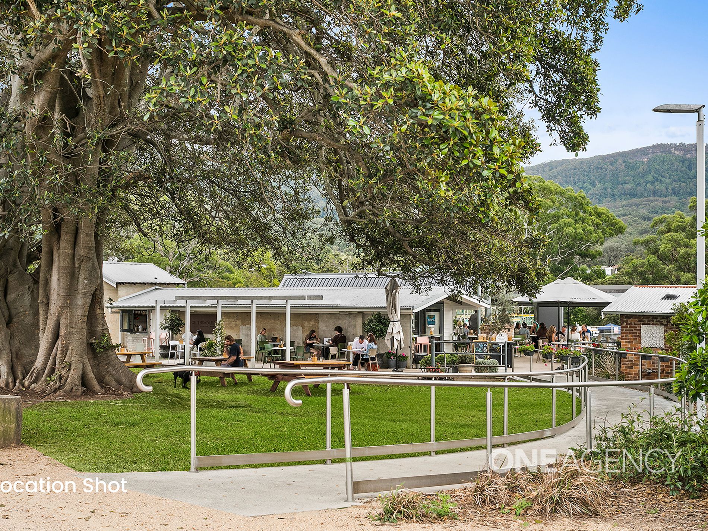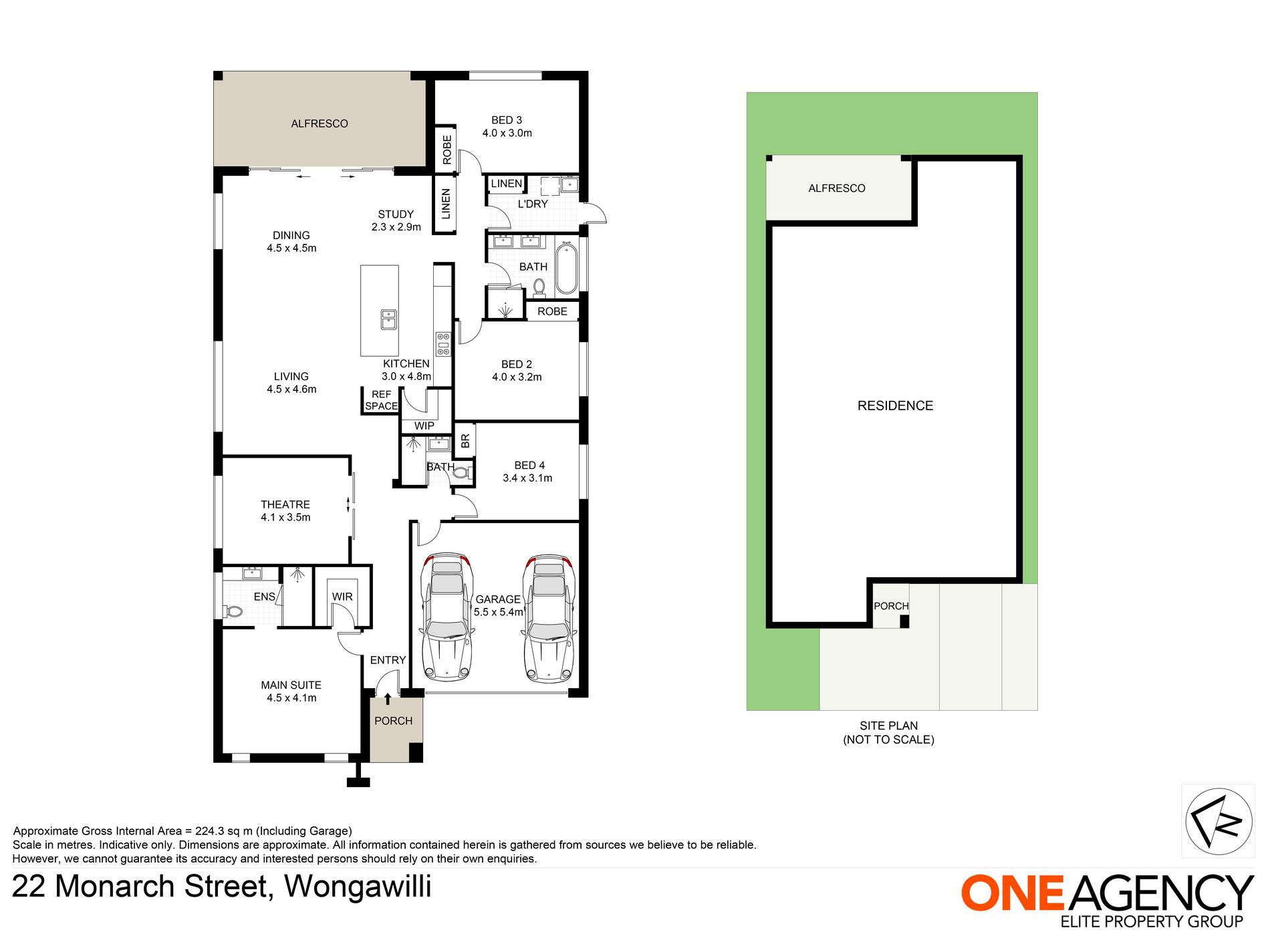Presented by Arlo Jones and Hugo Vincent of One Agency Elite Property Group.
This is the kind of home that simply feels right from the moment you walk in. Light-filled, welcoming and thoughtfully designed, it offers the comfort and space families need, with the kind of details that make everyday life feel a little more special. Every room has purpose, every finish has been chosen to lift the standard.
The open plan kitchen, living and dining zone is the heart of the home; a space designed for connection. Whether it’s breakfast at the stone waterfall island, homework at the dining table or weekend barbecues flowing out to the alfresco, this layout supports real family living. The walk-in pantry and ample storage keep everything beautifully organised, so the home stays calm and easy to enjoy.
A separate theatre room gives you a second living zone for movie nights or quiet time, while a study nook ensures work-from-home is seamless when needed. Ducted climate control and ceiling fans maintain year-round comfort, and the soaring 3m ceilings enhance the airy, open feel that’s so hard to find.
The master suite is a peaceful retreat with a walk-in robe and private ensuite, offering a little luxury to start and end the day. Three additional bedrooms are generous with built-in robes, serviced by a beautifully appointed main bathroom and a handy third bathroom for guests. Plantation shutters add timeless style, and floor-to-ceiling tiles speak to quality throughout.
Outside, the undercover alfresco with ceiling fan overlooks a level, family-friendly yard where kids can play freely and friends can gather with ease. And when you want to step out, Smiths Lane Dairy Café, childcare and playgrounds are all just a short stroll away. With the new public school and preschool expected to open in 2029, its lifestyle, convenience, and comfort wrapped into one.
Features:
- 4 bedrooms, 3 bathrooms, double garage on a 450m² block
- Open plan living/dining flowing to undercover alfresco with level backyard
- Designer kitchen with stone waterfall benchtops, breakfast bar, walk-in pantry and pendant lighting
- Separate theatre room plus study nook for flexible family living
- Master suite with walk-in robe and ensuite, BIRs to all other bedrooms
- Ducted heating/cooling, ceiling fans throughout, alarm system
- 3m ceilings enhancing light and space
- Short walk to Smiths Lane Dairy Café, Little Zac’s Academy and local parkland
- 11.18kw solar panel
- 4 camera CCTV System
Features
- Ducted Cooling
- Ducted Heating
- Fully Fenced
- Outdoor Entertainment Area
- Remote Garage
- Secure Parking
- Alarm System
- Broadband Internet Available
- Built-in Wardrobes
- Dishwasher
- Floorboards
- Rumpus Room
- Study
- Solar Panels

