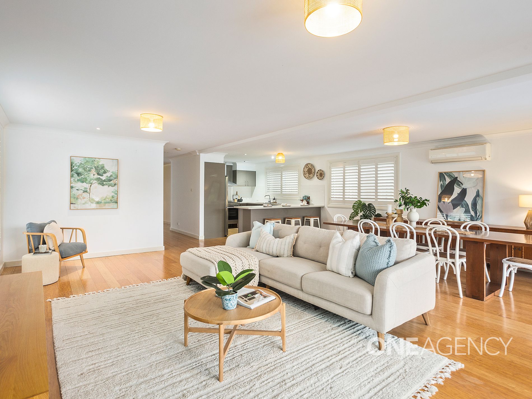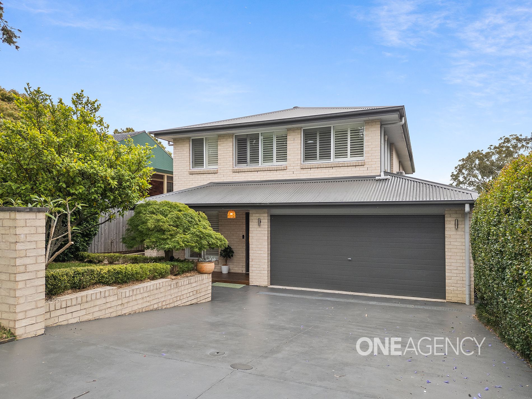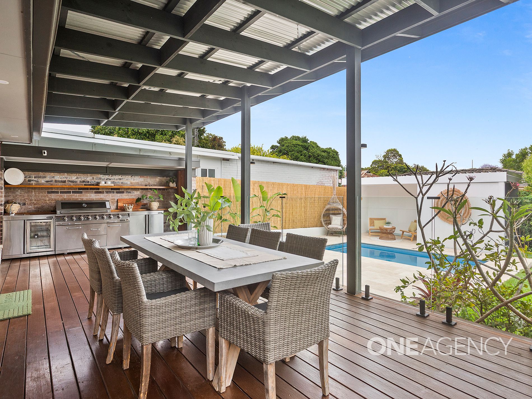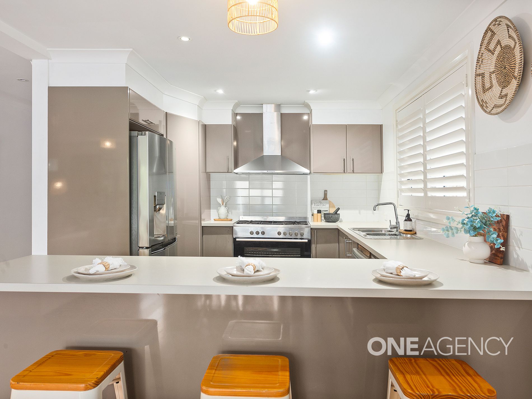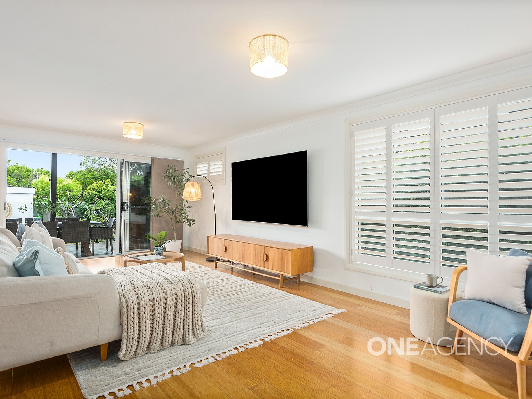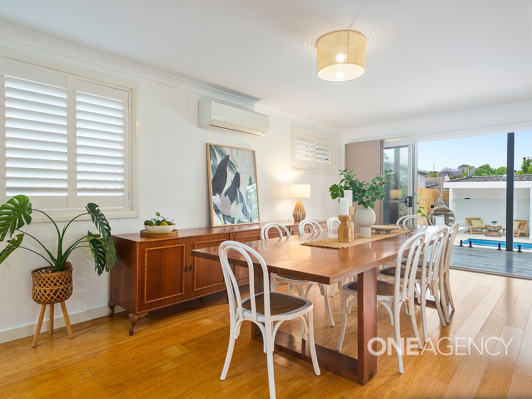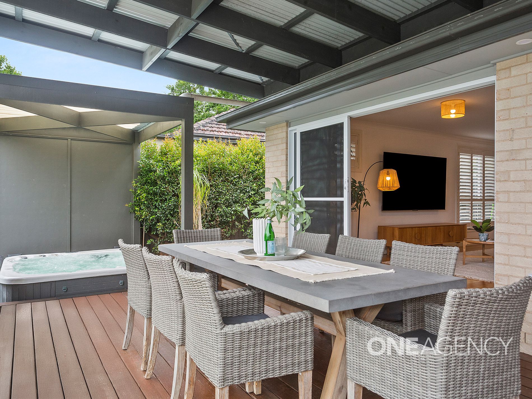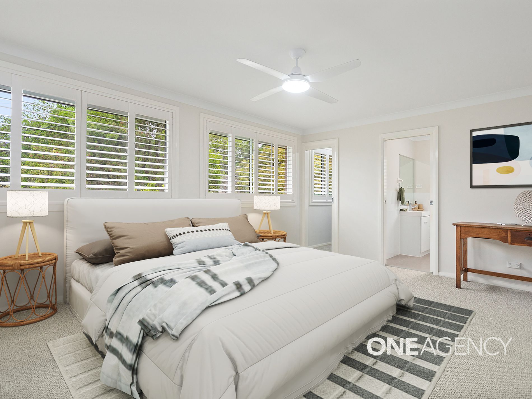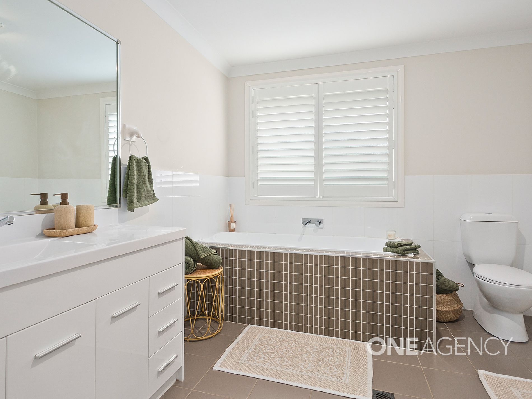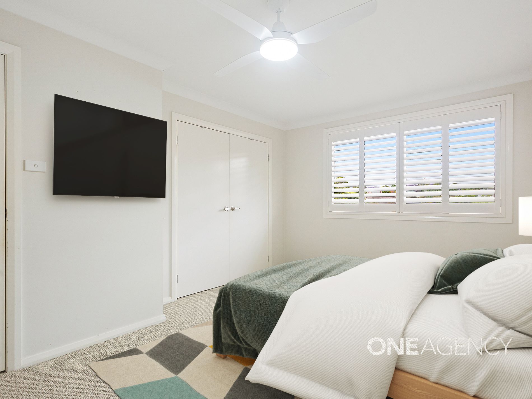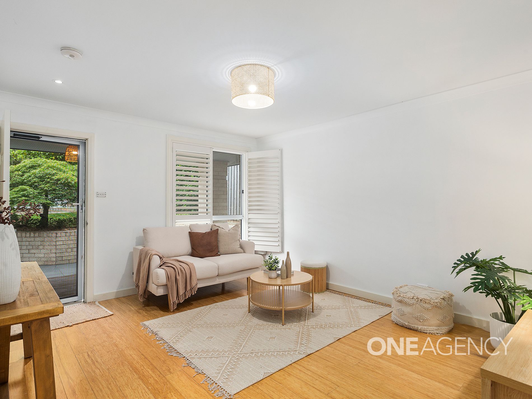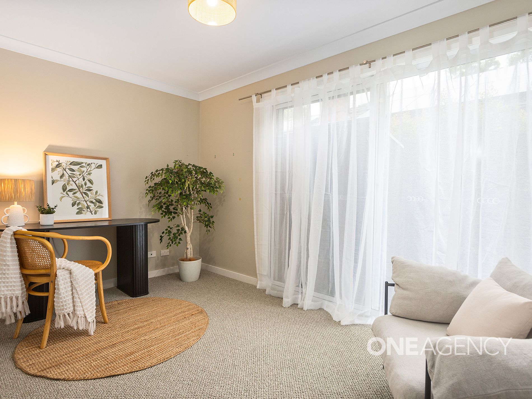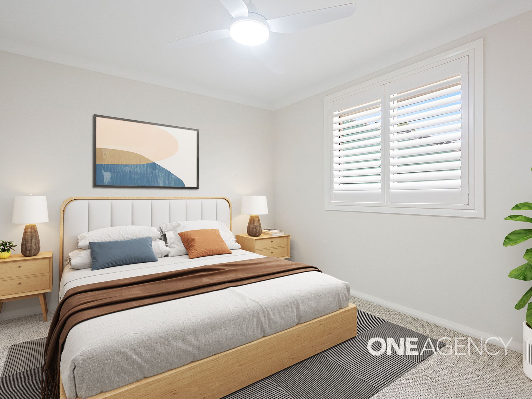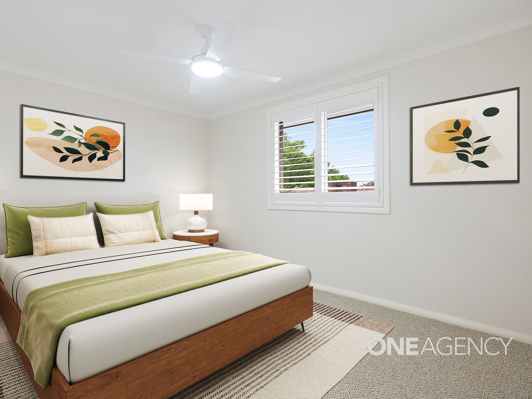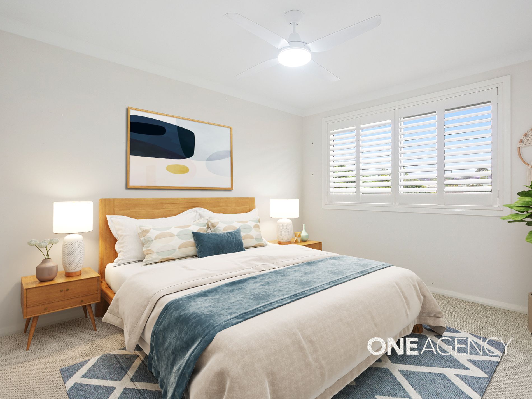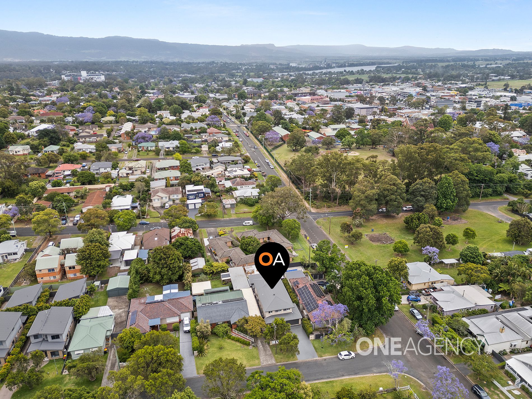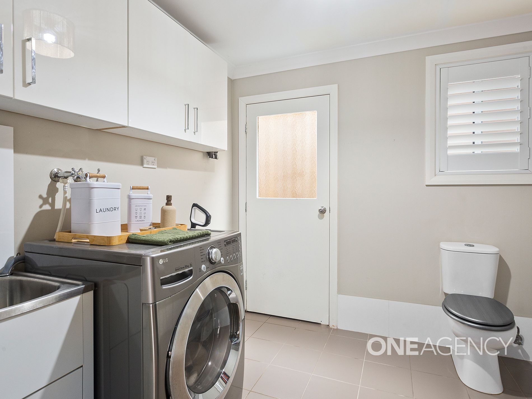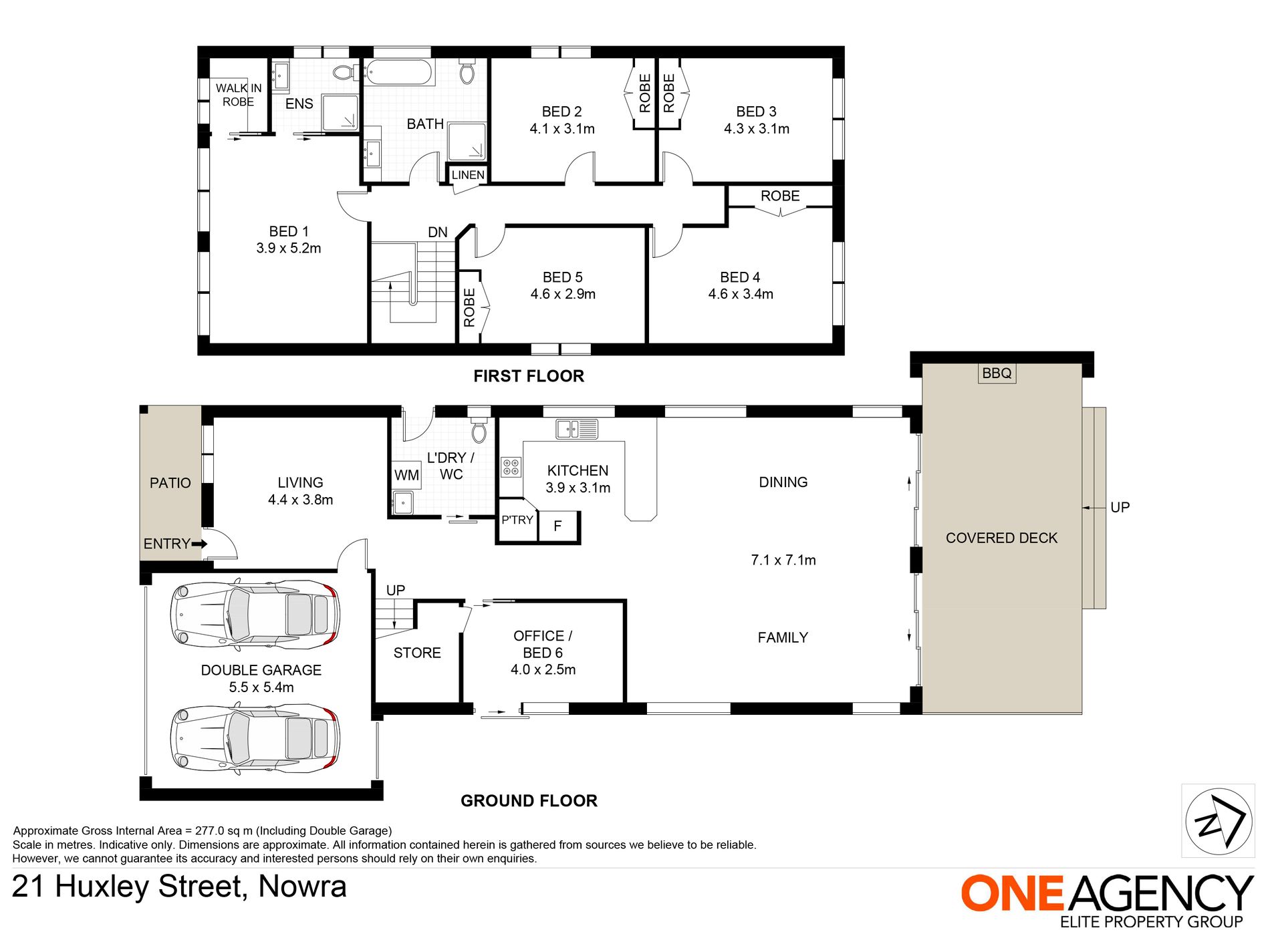Presented by Liam Tebbutt and Robert Gooch of One Agency Elite Property Group.
This spacious double-storey brick home delivers luxurious family living in a sought after central Nowra pocket. Thoughtfully designed for comfort and convenience, it offers an expansive living space that flows seamlessly from indoors to outdoors, creating the ideal setting for the modern entertainer. Located only moments from the heart of the CBD, it’s perfectly positioned for families seeking both lifestyle and accessibility.
The open-plan kitchen, living and dining area forms the heart of the home, featuring bamboo floorboards and direct connection to the expansive back deck overlooking the resort-style pool and spa. A second living room at the front of the home, adjacent to internal garage access, provides versatility for growing families. With Fujitsu air conditioning downstairs, plantation shutters throughout, and abundant natural light, comfort is assured year-round.
Five generous bedrooms occupy the upper level, each with fresh carpet, built-in wardrobes and ceiling fan/light combinations. The master suite impresses with a walk-in wardrobe, ensuite and its own Fujitsu air conditioner. A dedicated study on the ground floor—with built-in storage and sliding door access to the side of the home—adds further convenience for those working remotely or needing a quiet retreat.
The well-appointed kitchen will delight home cooks with its 900mm stainless steel Westinghouse oven, matching rangehood, Bosch dishwasher, plumbed fridge cavity, large pantry and double sink. Two stylish bathrooms, including a spacious main with bath and stunning tile finishes, complement the home, alongside an additional downstairs toilet cleverly positioned in the laundry.
Outdoor living is where this property truly shines, an expansive north facing deck with a skillion roof is a key offering, perfect for catching the winter sun and providing a cool summer shade. The alfresco area features a large Gasmate BBQ setting, overlooking the sparkling in-ground pool, brand new glass fences, spa and cabana. The double garage with rear roller door access to the neat concrete side pathway further enhances the practicality and appeal of this exceptional family home.
Key Features
Five upstairs bedrooms plus dedicated downstairs study with external access
Two bathrooms including ensuite, plus third toilet in laundry
Expansive indoor–outdoor living with large skillion roof and Gasmate BBQ setting
In-ground swimming pool, spa and cabana with new glass pool fencing
Modern kitchen with 900mm Westinghouse oven, Bosch dishwasher and plumbed fridge cavity
Double garage with rear access roller door to concrete footpath
Fujitsu air conditioning in main living and master, ceiling fans to all upstairs bedrooms
450m from Nowra Public School. 1.5km from Heart of Nowra CBD. 2km from Shoalhaven District Memorial Hospital. 3.2km from St John the Evangelist Catholic High School.
*Bedroom photos have been digitally staged*
Features
- Air Conditioning
- Fully Fenced
- Outdoor Entertainment Area
- Outside Spa
- Secure Parking
- Swimming Pool - In Ground
- Broadband Internet Available
- Built-in Wardrobes
- Dishwasher
- Study
- Water Tank

