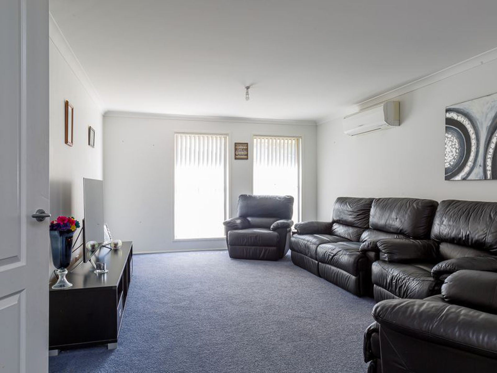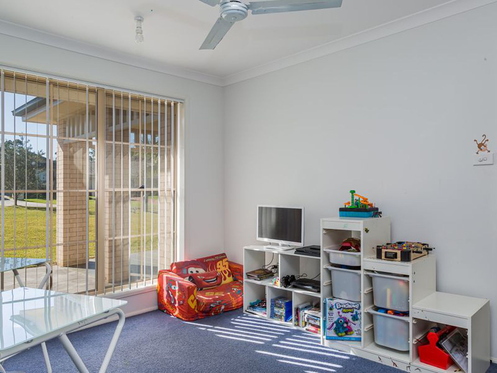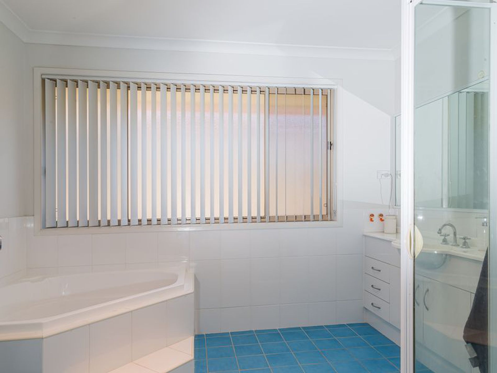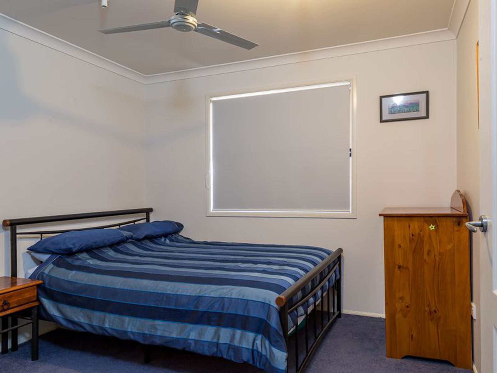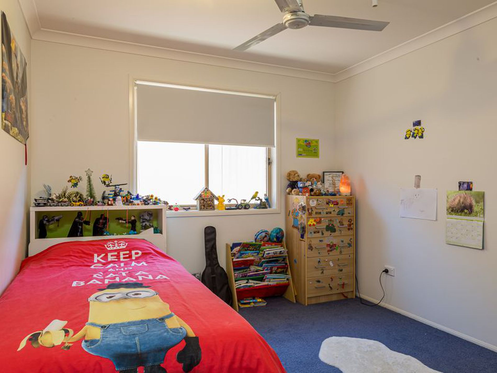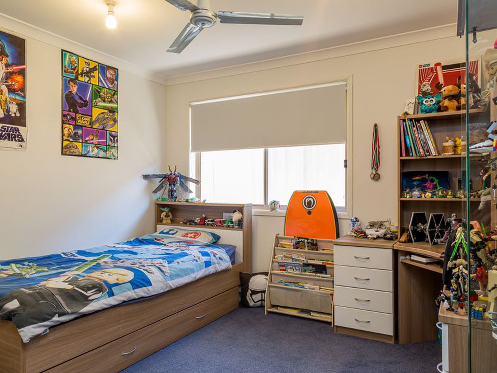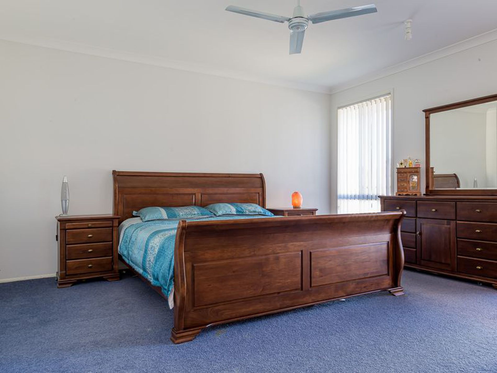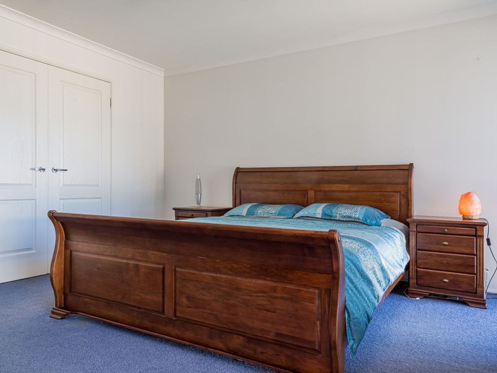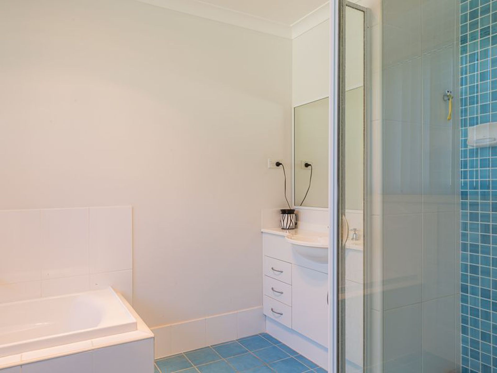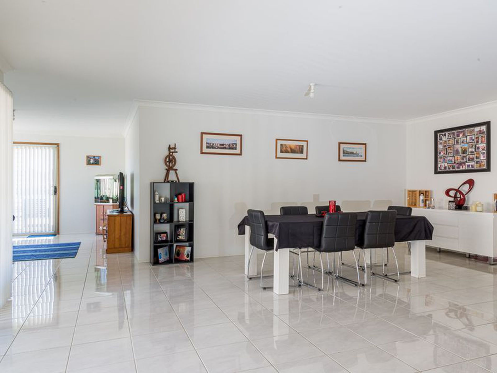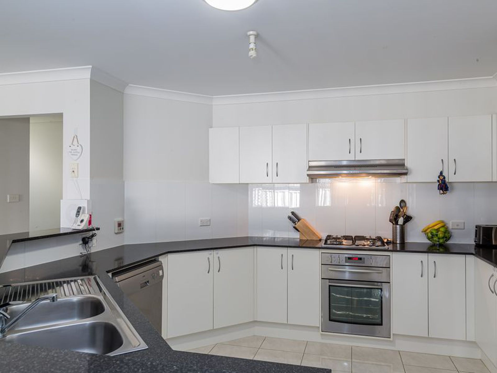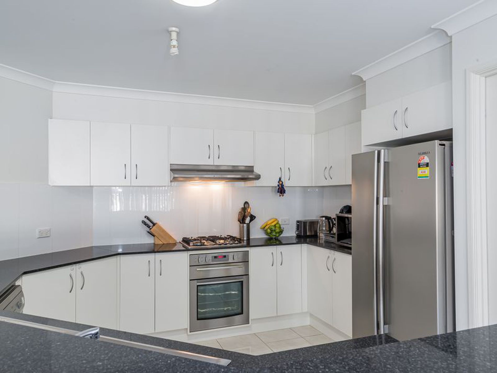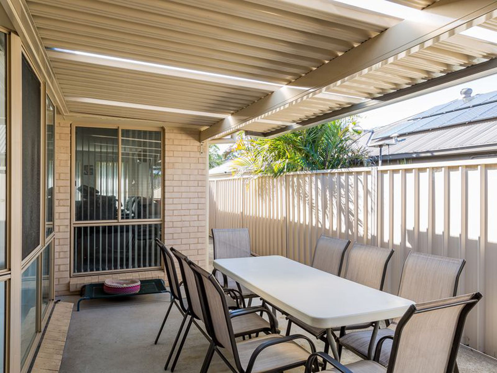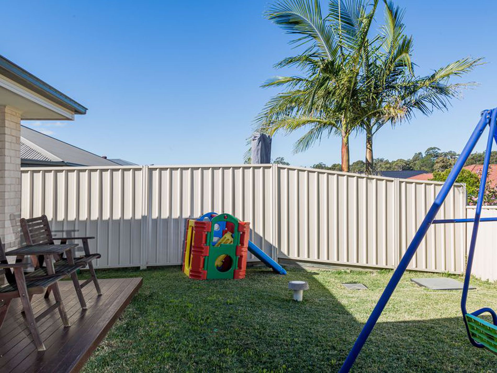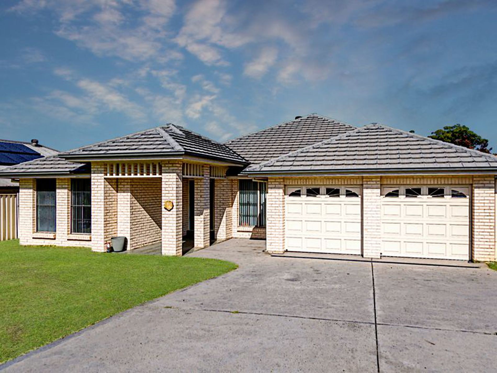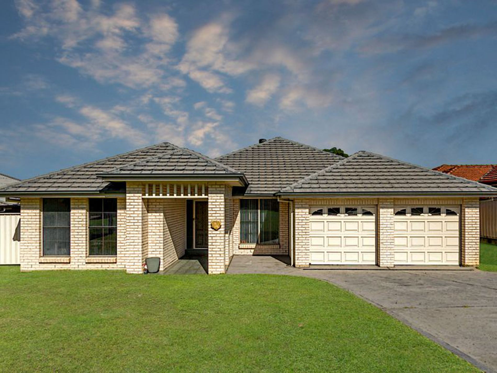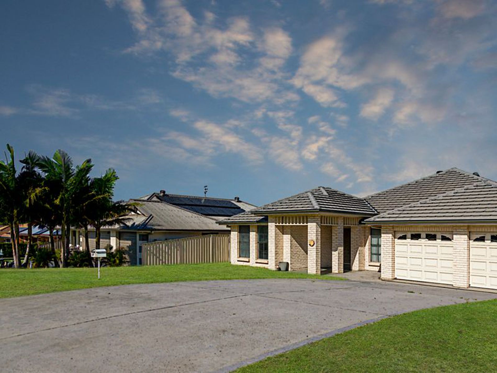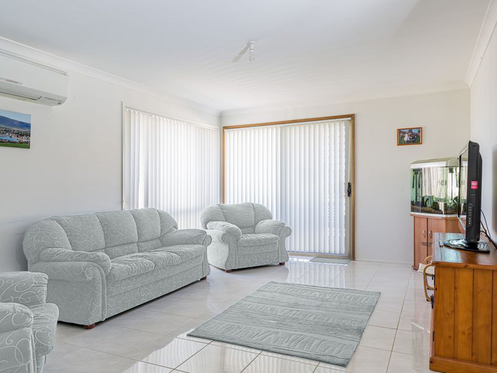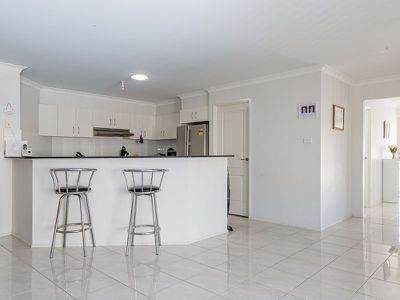A stately entrance is a fitting introduction to this extensive highly functional entertainer's haven, an abundance of space with an opulent formal lounge arrangement at the front of the home is only the beginning of your journey through your new home.
Excellent versatility defines the spectacular open-plan living, which has the primary responsibility of functioning as an everyday communal hub yet is big enough to host glamorous sit-down functions, with meals created in the centrally located kitchen boasting stone benchtops, quality stainless steel appliances and loads of storage.
Make Friday nights 'game night' with the kids, hosted of course in the sizeable rumpus, while at the side undercover alfresco caters for indoor-outdoor entertaining any time of year.
In keeping with the home's stately character, all four bedrooms are of large proportions (master with vast sleeping area, 2 walk-in robes and ensuite), while the main family bathroom services the rest of the household.
A statement of excellence on a low maintenance 677sqm (approx.) block, this exquisite home also features a secure double garage, study, 4,000-litre water tank, 2 split-systems cooling and heating, quality porcelain tiles and so much more.
But the positive appeal doesn't end there. Located on one of the most desired quiet cul de sac streets in Sanctuary Point whilst still being in walking distance to the waters of St Georges Basin and within minutes of local shops, schools, cafes, walking tracks etc. This one is not to be missed.
- Centrally located kitchen with stone benchtops
- 2 living areas & sizeable rumpus room
- Undercover alfresco
- 5 bedrooms, main with WIR & ensuite
- Double garage + 4,000-litre water tank
- Within minutes of local shops, schools & cafes
Features
- Split-System Air Conditioning
- Deck
- Fully Fenced
- Built-in Wardrobes
- Dishwasher

