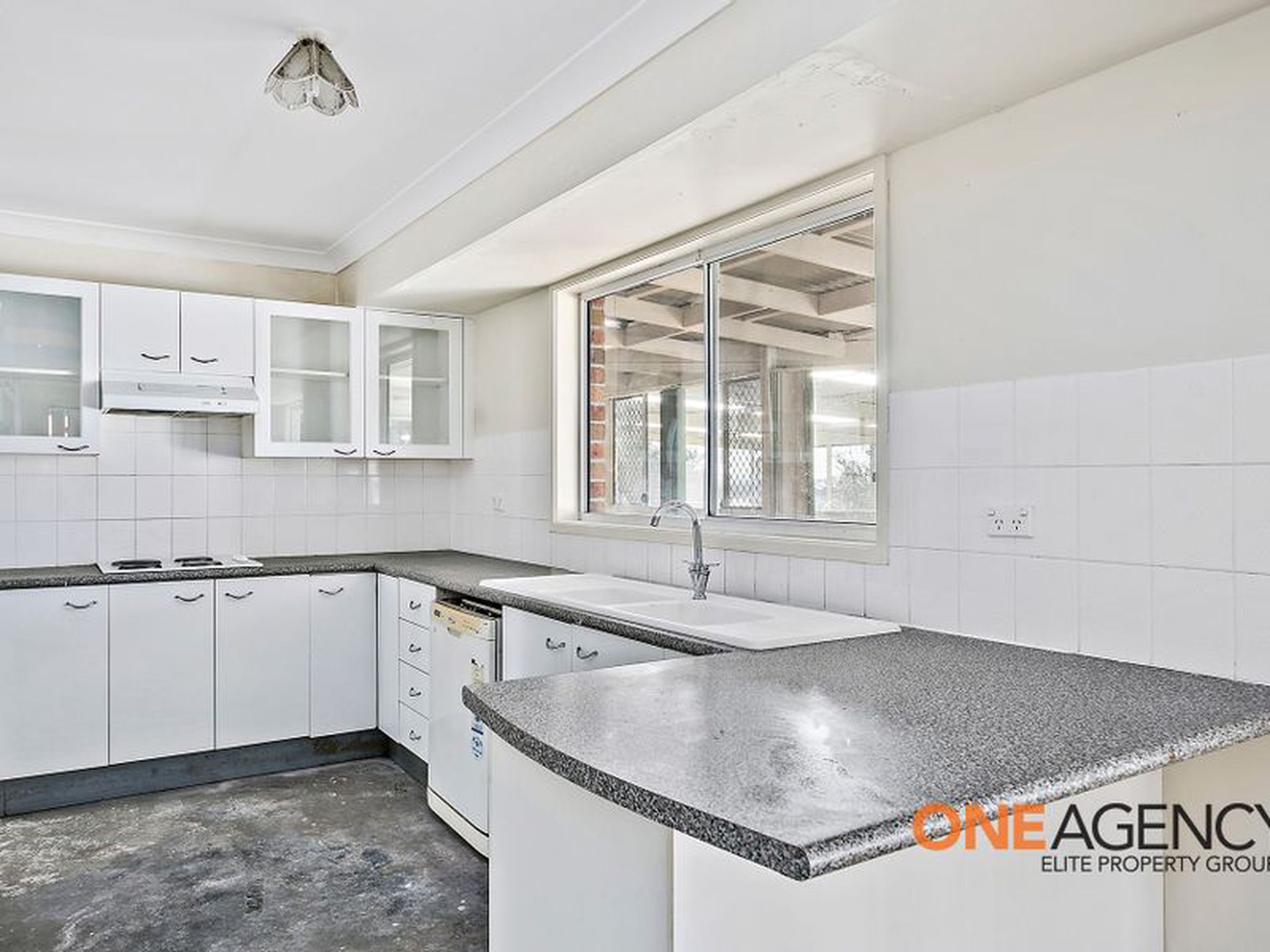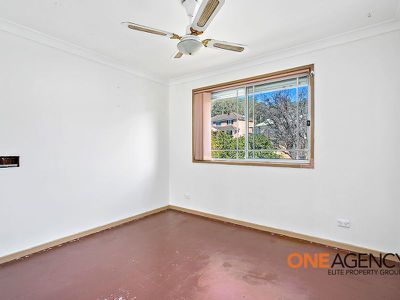With its uncommon six-bedroom floor plan, sunbathed alfresco orientations and vast scope for adding comfort, style and value, a whole world of possibility is waiting to be explored in this tranquil dual-level home.
Displaying mountain outlooks to the west and a sparkling north-easterly Lake Illawarra view from the top floor balcony, the potential to create a genuine family showpiece is set to inspire. A formal entrance foyer makes a promising first impression - light-filled connected living and dining areas, a spacious study or retreat, and a separate in/outdoor rumpus to the rear provide must-have versatility for modern lifestyles.
Outdoor entertaining is on another level altogether - spanning the generous full width of the home, a sensational glass-enclosed deck steps down to a second vast alfresco zone and the east-facing, fully fenced and wonderfully private backyard.
Presenting complete with downstairs guest quarters featuring built-ins and a private ensuite, security shutters to the top level, two large rainwater tanks and reassuring full-brick construction, the foundation is rock-solid for a masterful reimagining to contemporary standards - with a quietly nestled cul-de-sac address providing the cherry on top.
Property Features:
House
6 beds
3 bathrooms
4 toilets
Land is 752m2 (approx.)
Full-brick construction
Water and escarpment views
Open-plan living
Rumpus
Study
Dishwasher
Full family bathroom
Two ensuites
Four built-in robes
Ceiling fans
Alarm
Security shutters
Alfresco entertaining
Child-friendly backyard
Rainwater tanks
Double garage
Call Matthew Crockett on 0410 575 745 or Aaron Blackburn on 0434 588 905 for any further information.
Features
- Balcony
- Secure Parking
- Alarm System
- Water Tank






















