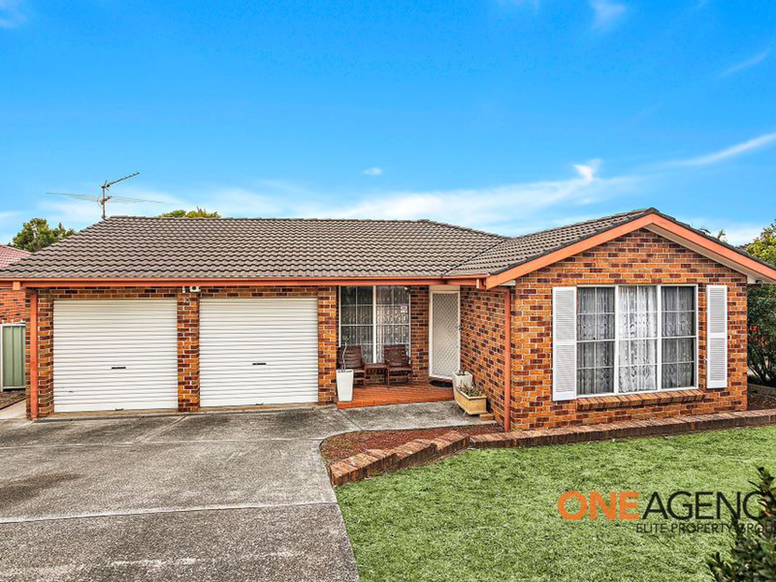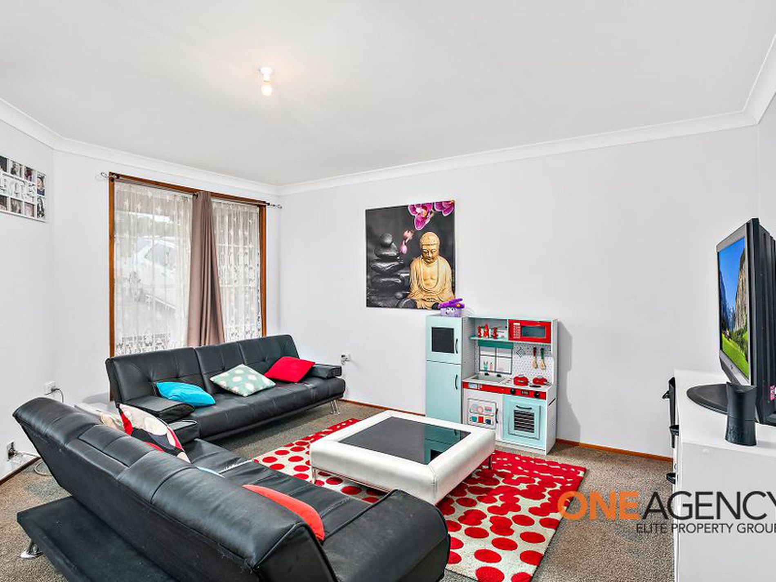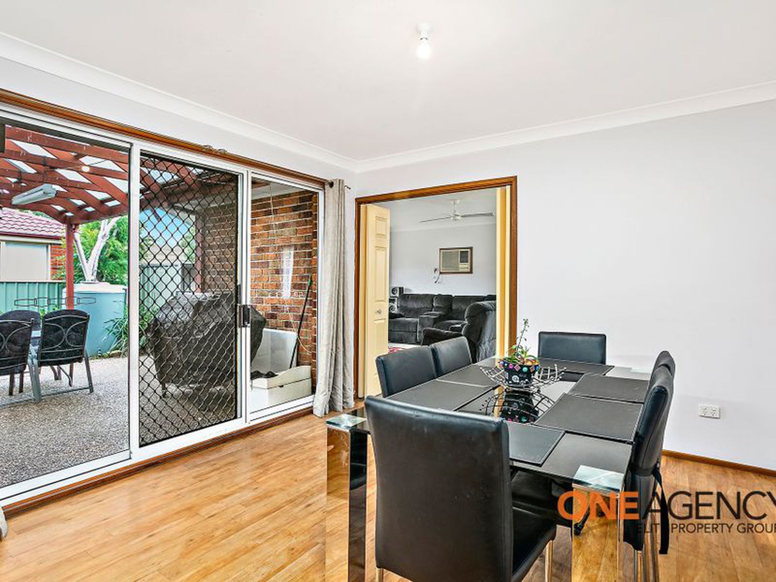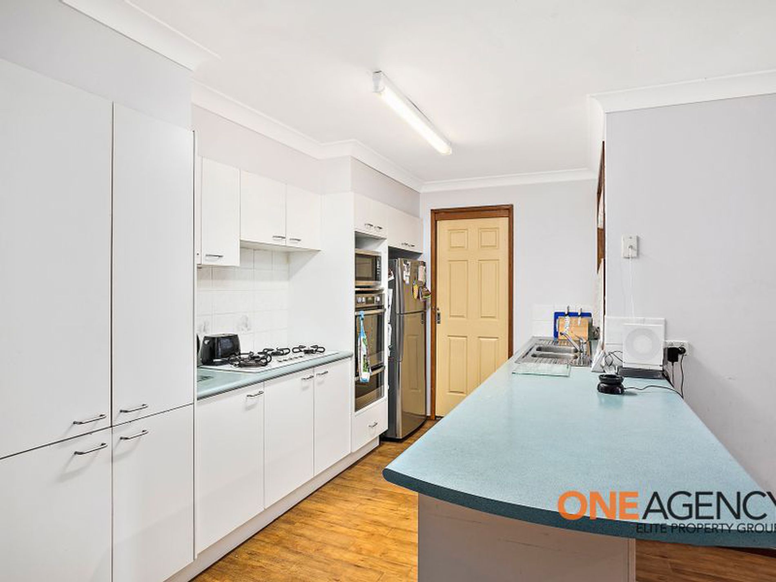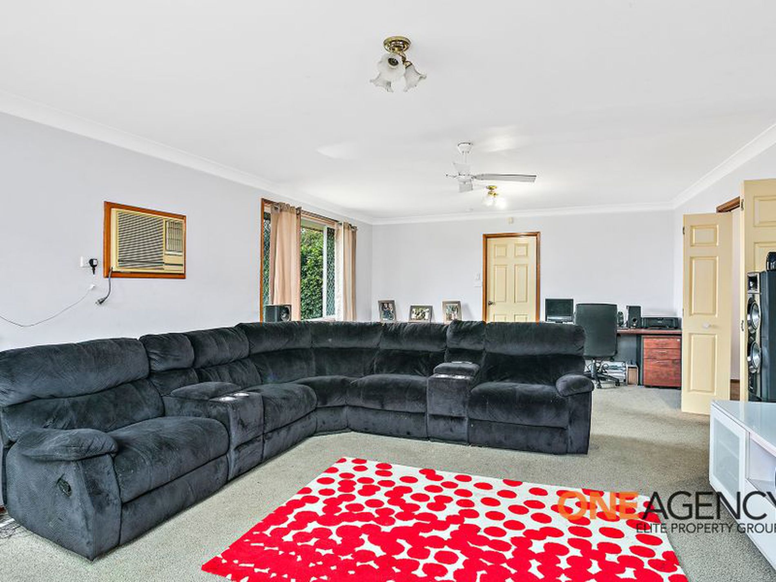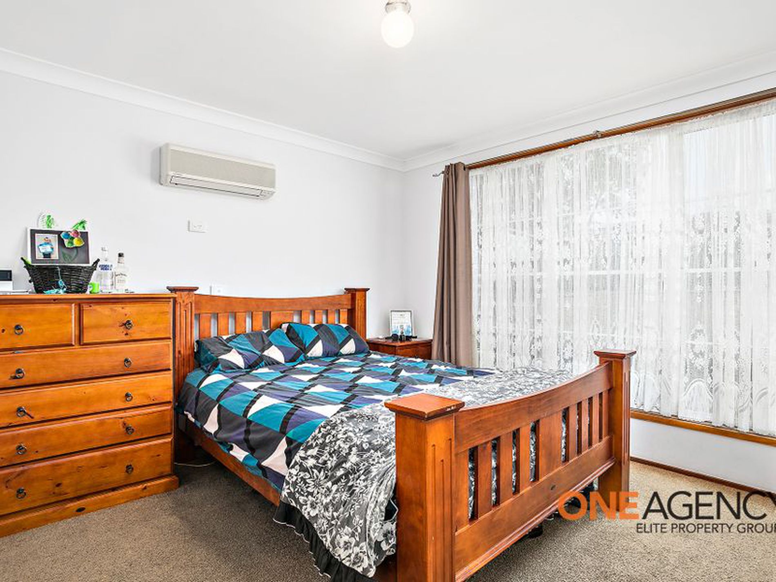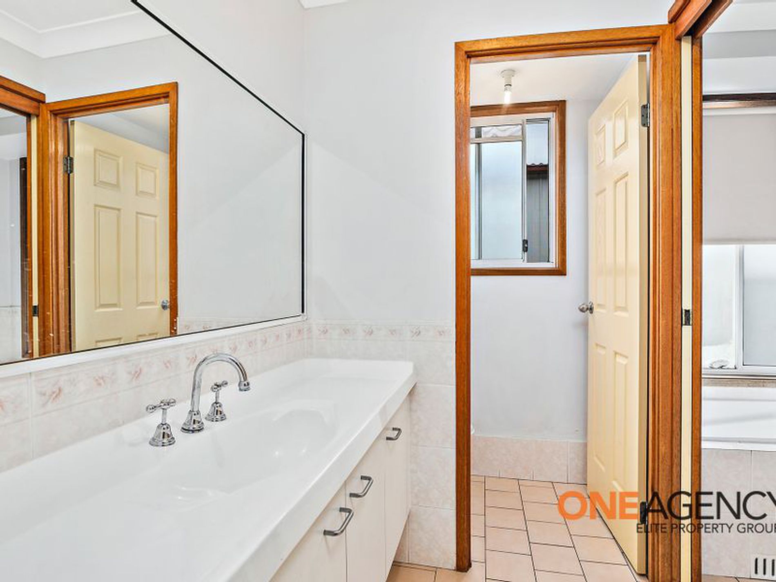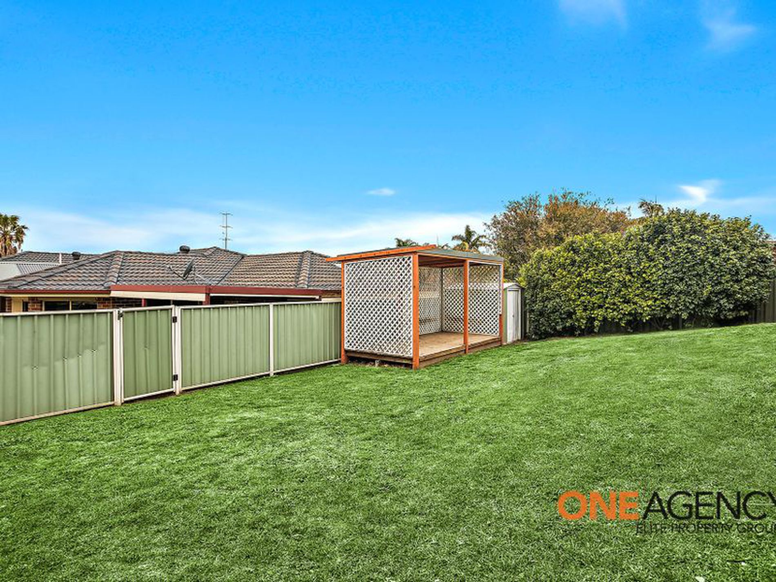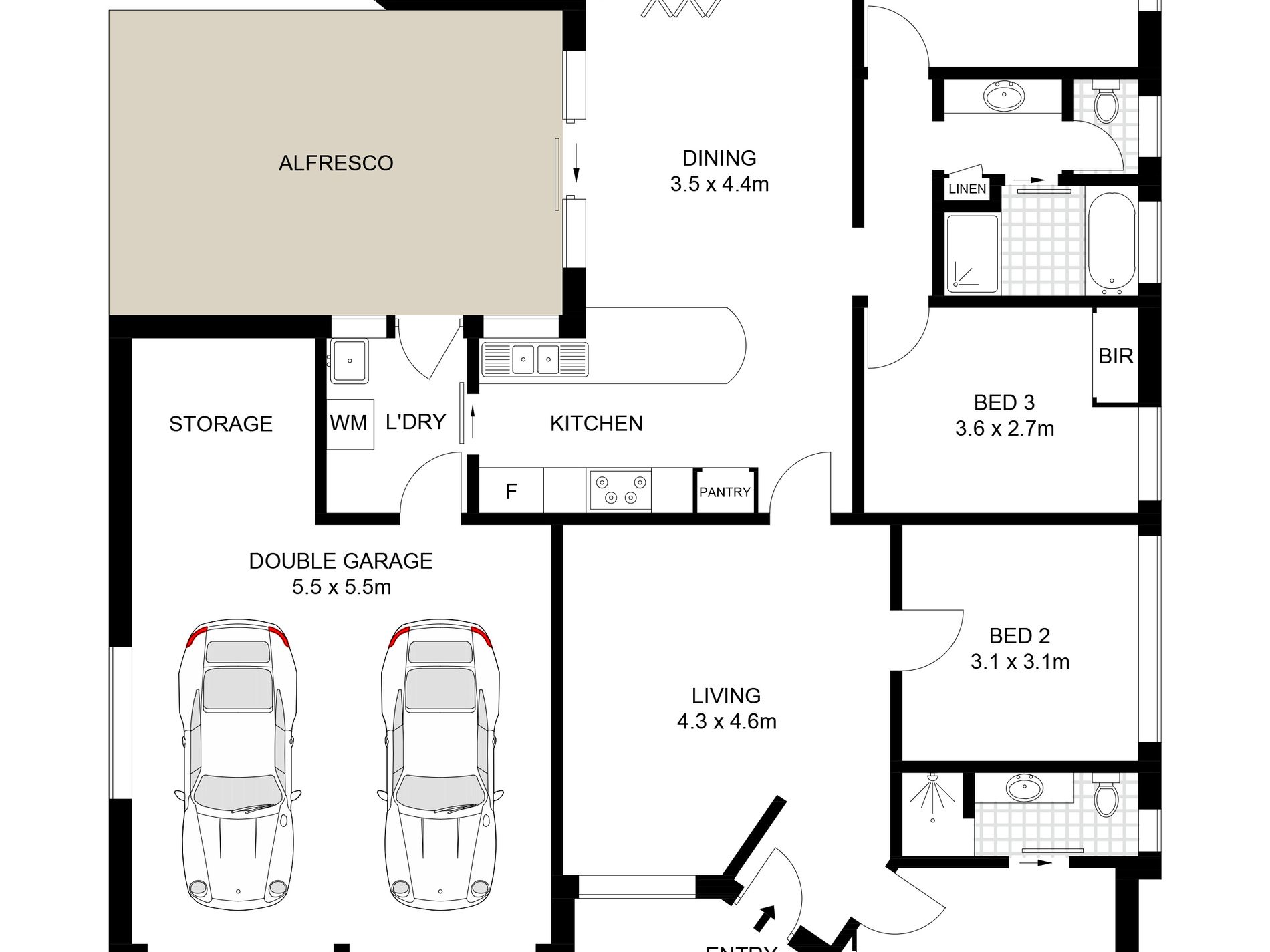With its generous interior spaces, neutral colour scheme and low-maintenance backyard, this single-level brick home on a 614sqm block provides an inviting opportunity for buyers looking to enter the market, or the astute investor with an eye on this region's emerging lifestyle suburbs.
Showcasing two versatile living areas plus an in/outdoor dining room, its layout places a premium on effortless, family-friendly function. Designed for flowing ease of access, screened sliding doors open to an all-weather alfresco patio, where everyday entertaining and tranquil retreat are accommodated in relaxed style.
Neatly presented and centrally positioned, the kitchen features a gas cooktop, breakfast bar and connecting door to the laundry. The practical three-way bathroom is fitted with a wide vanity, shower and separate tub; a private ensuite enhances the appealing sanctuary feel of the spacious master bedroom, quietly located towards the front of the home.
A north-east facing rear aspect, modern floating floors, built-in robes appointed to three of the four bedrooms, and oversized double garaging with storage complete an impressive inclusions list, in a beautifully tranquil cul-de-sac setting moments to Mt Terry Public School and within a few minutes' reach of central Albion Park's shops, cafes, playing fields and amenities.
Property Features:
House
5 beds
2 bathrooms
2 toilets
Land is 614m2 (approx.)
Two living areas
Separate dining
Gas cooktop
Breakfast bar
Three-way bathroom
Master ensuite
Built-in robes in 4 bedrooms
Floating floors
Alfresco entertaining
Sunny backyard
Double garage
Call Matthew Crockett on 0410 575 745 or Aaron Blackburn on 0434 588 905 for any further information!

