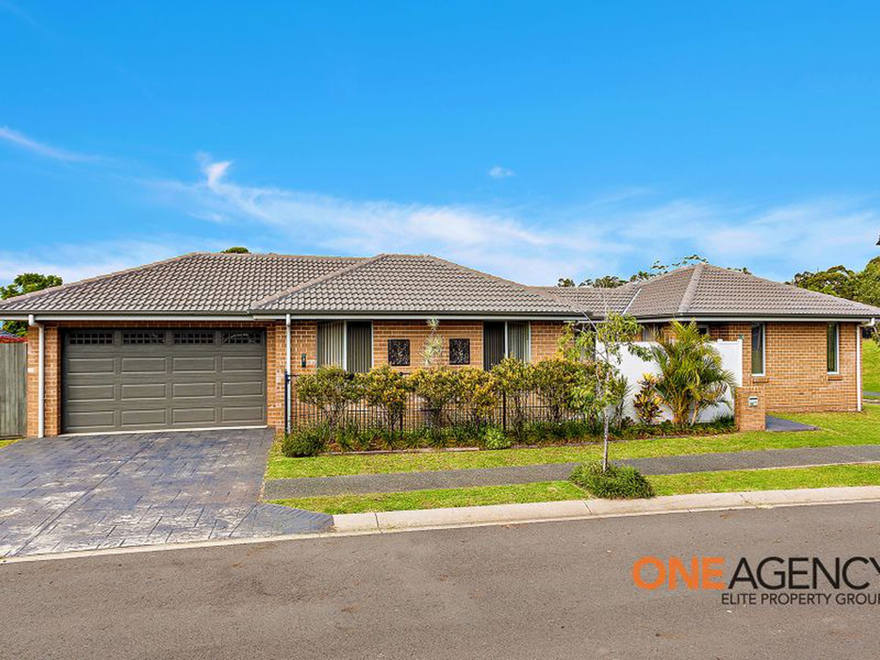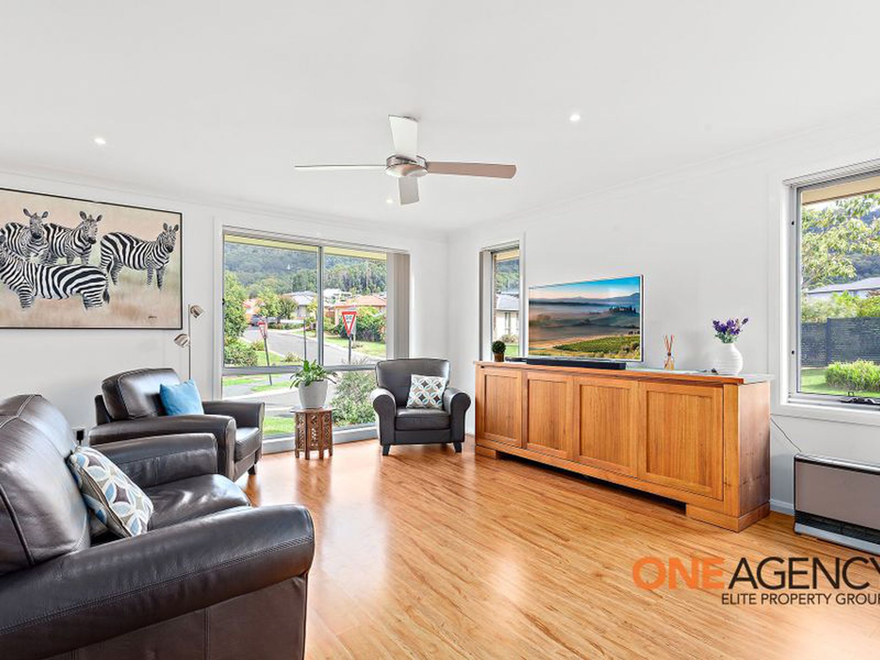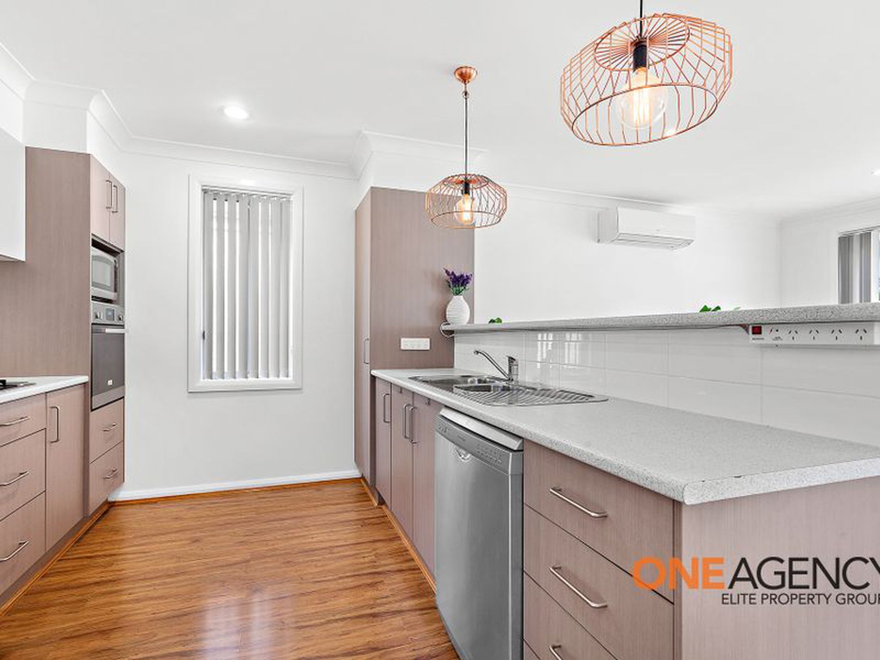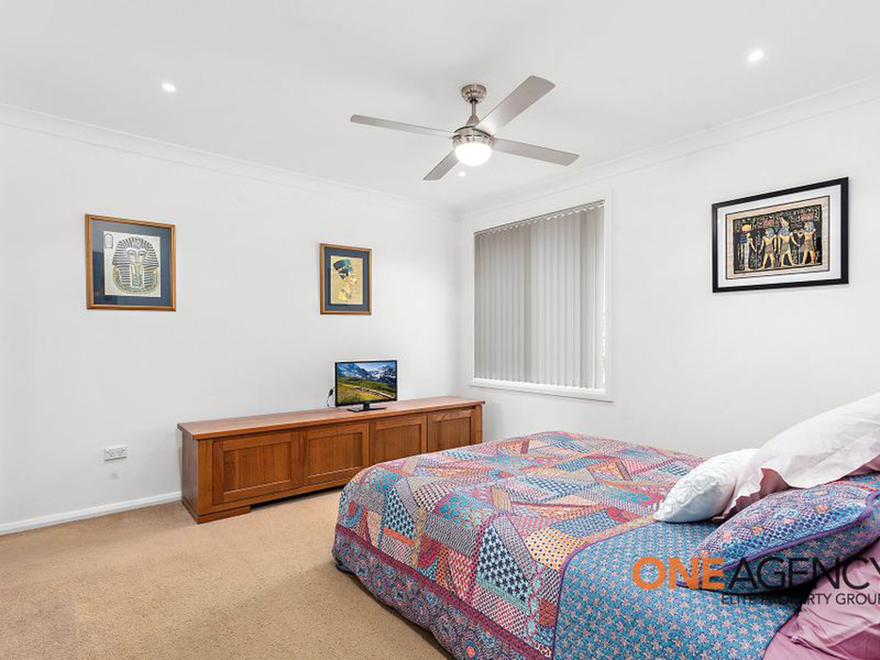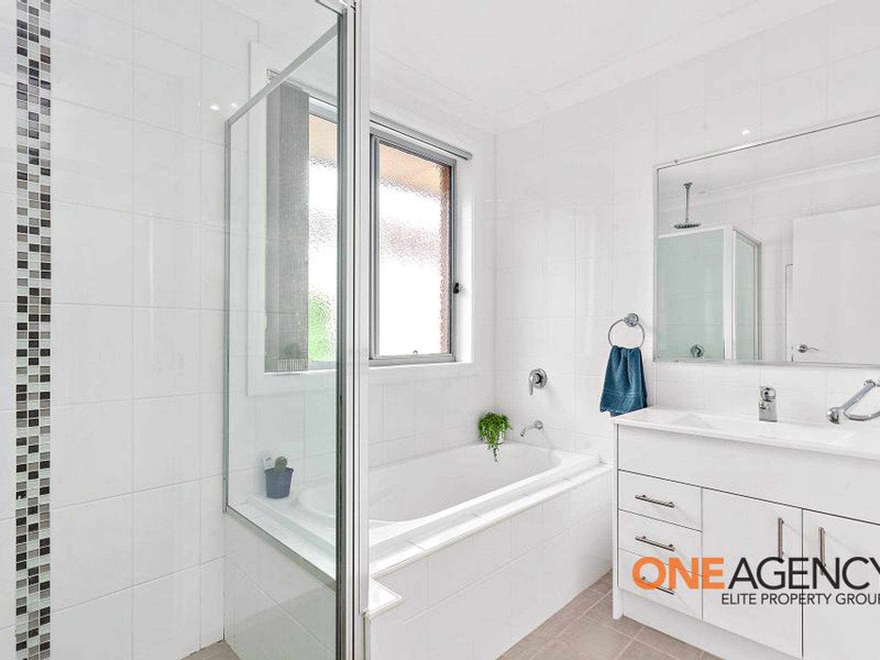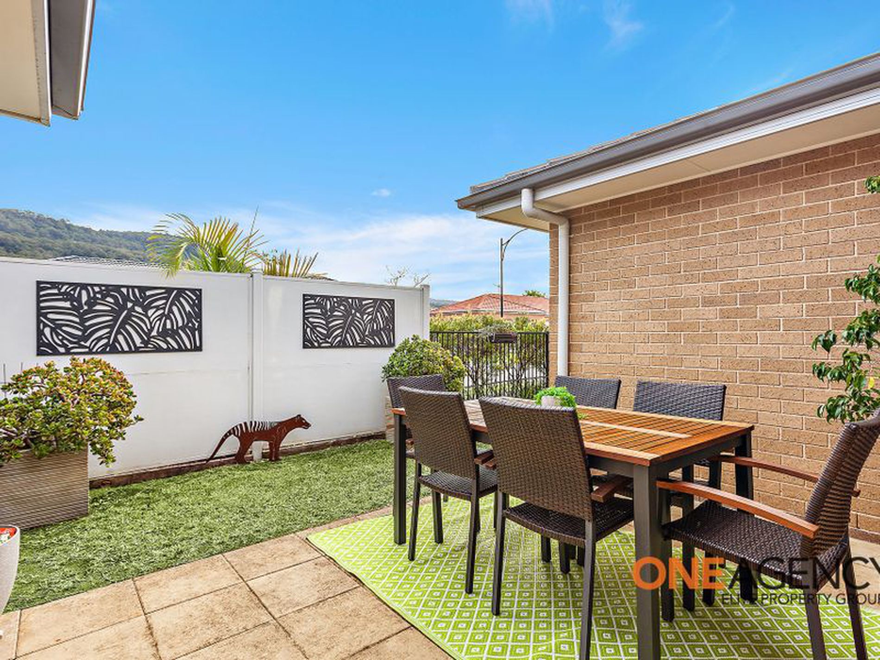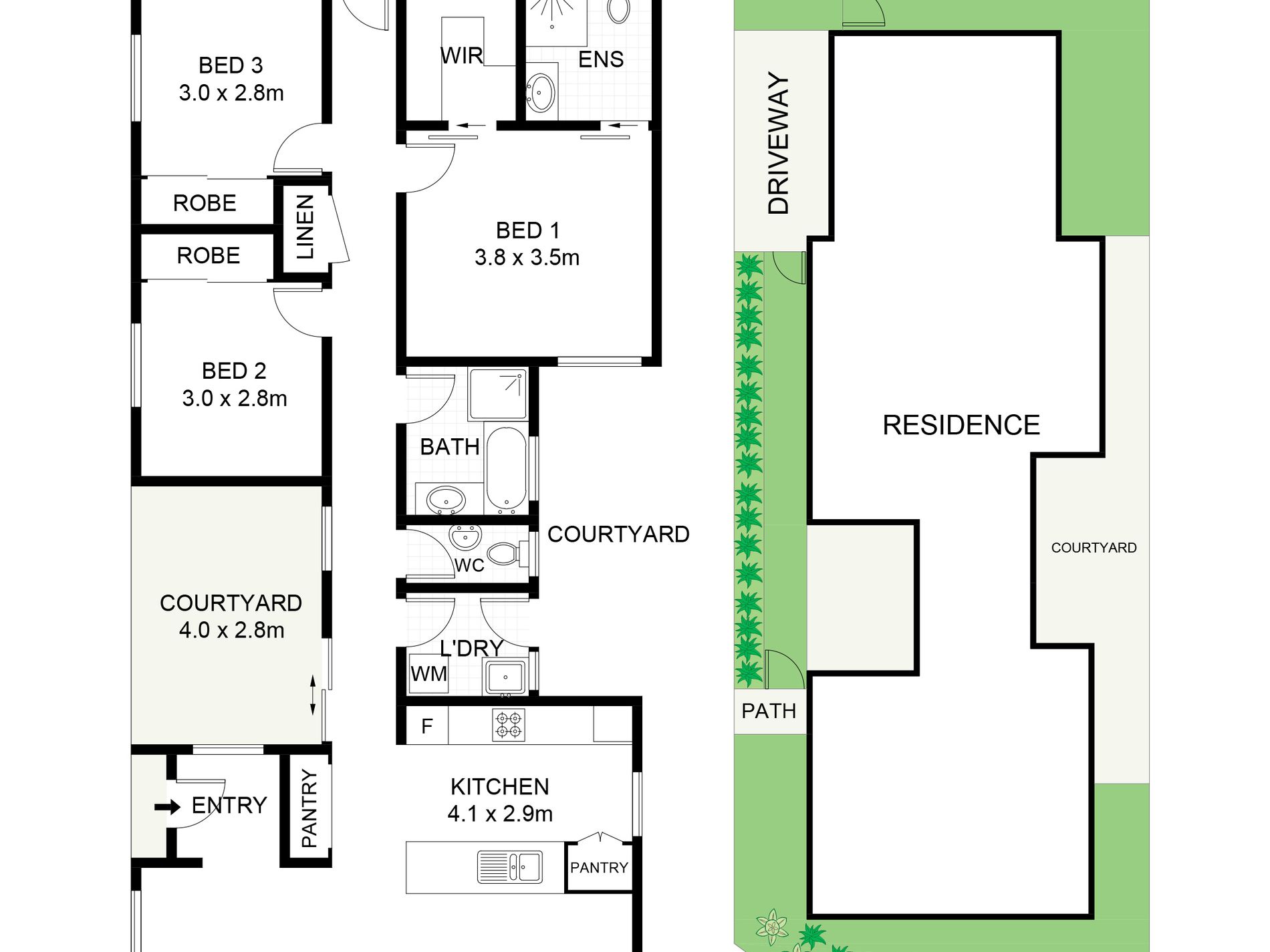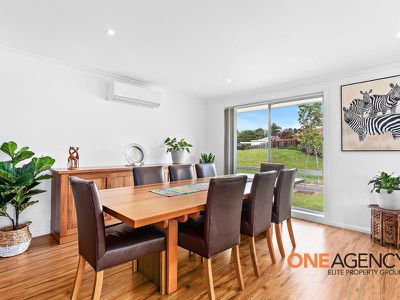With a sleek, tailored design focused on tranquil flow and simplicity of living, this beautiful one-level home represents modern, low-maintenance lifestyle buying at its absolute best.
Constructed in 2010 and delightfully private in setting, the residence showcases oversized open-plan interiors flooded with natural light, attractive laminate flooring, and seamless integration with the stylish gas-equipped kitchen. Fully fenced for peace of mind, the north-facing courtyard reveals a paved dining or entertaining pad, a handy BBQ gas point and sun-dappled outlooks to the Illawarra mountain range.
Perfectly proportioned, the inviting master quarters offer a sparkling shower ensuite and walk-in wardrobe. Storage is extensive throughout the property, with built-ins fitted to the two smaller bedrooms, a separate linen press and generous cupboards in the kitchen and main bathroom.
A second drying courtyard opens off the laundry, while direct entry to the spacious double garage is found at the end of the hall. Split-system air conditioning plus ceiling fans in the bedrooms, instantaneous gas hot water, and a corner-block position allowing side access for your boat, caravan or trailer add outstanding convenience to a highly-prized foothills address, with Woonona village shops, local schools and cafes, beaches and CBD transport only minutes away.
Property Features:
House
3 beds
2 bathrooms
2 toilets
Land is 377m2 (approx.)
Corner block
Open-plan living
Gas cooking
Stainless dishwasher
Master ensuite
Master walk-in robe
Built-in robes
Air-conditioning
Ceiling fans
Water tank
Two courtyards
Double garage
Side access - ideal for boat or caravan access
Call Aaron Blackburn or Matthew Crockett today for any further information.
Features
- Air Conditioning
- Secure Parking
- Water Tank

