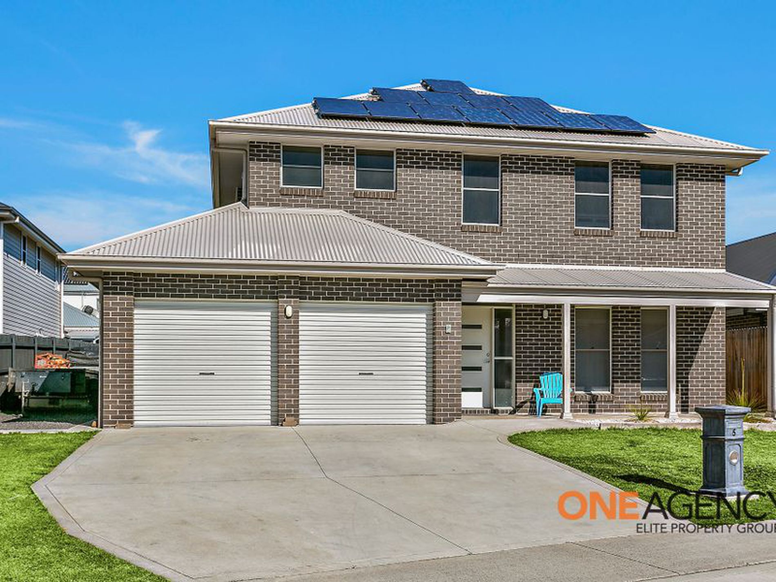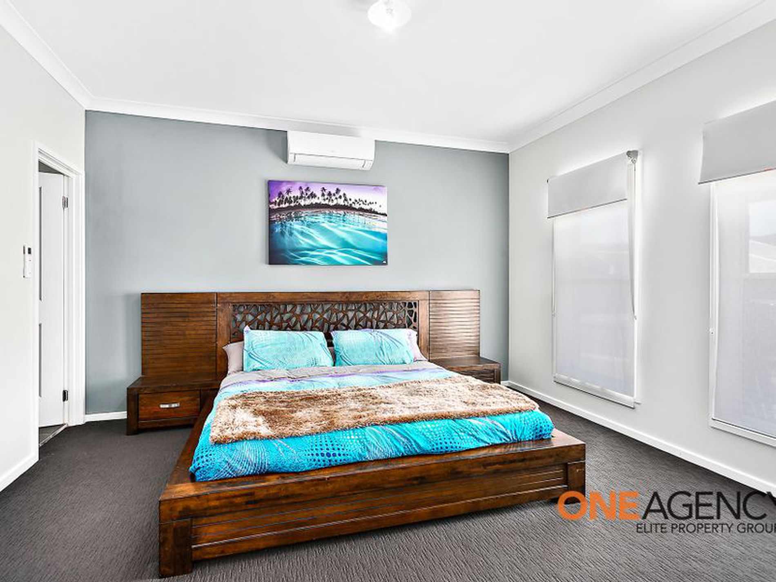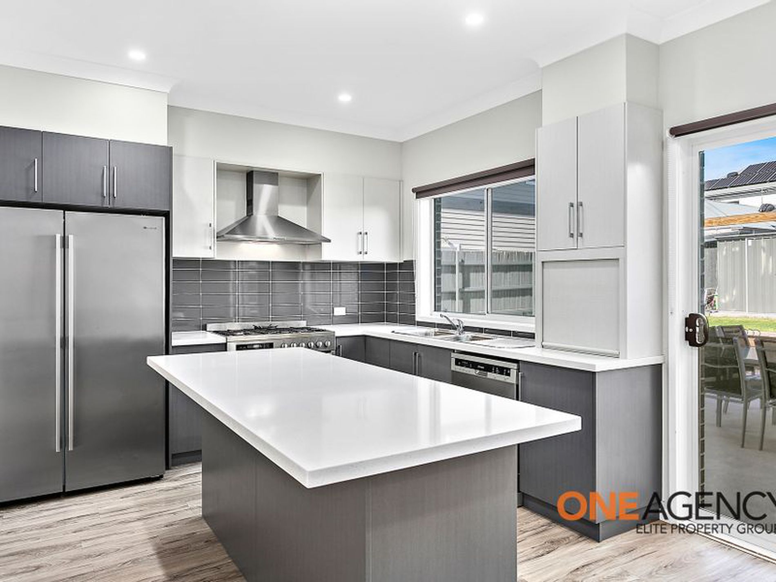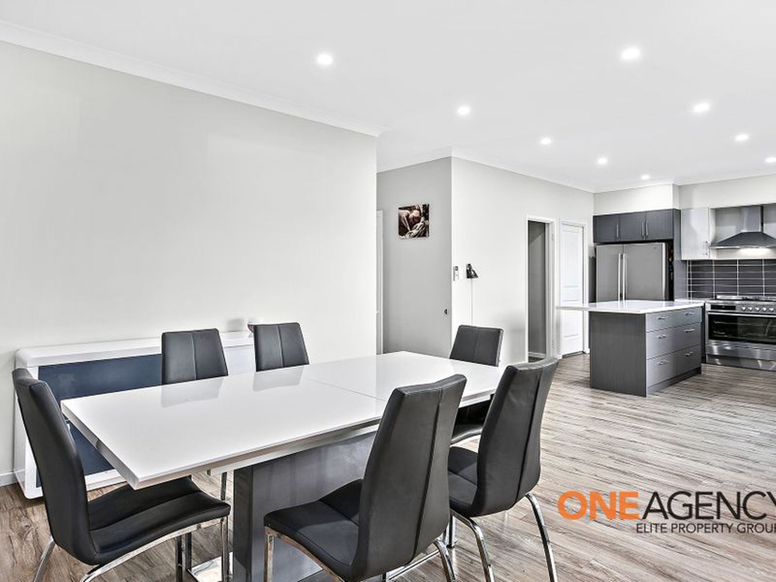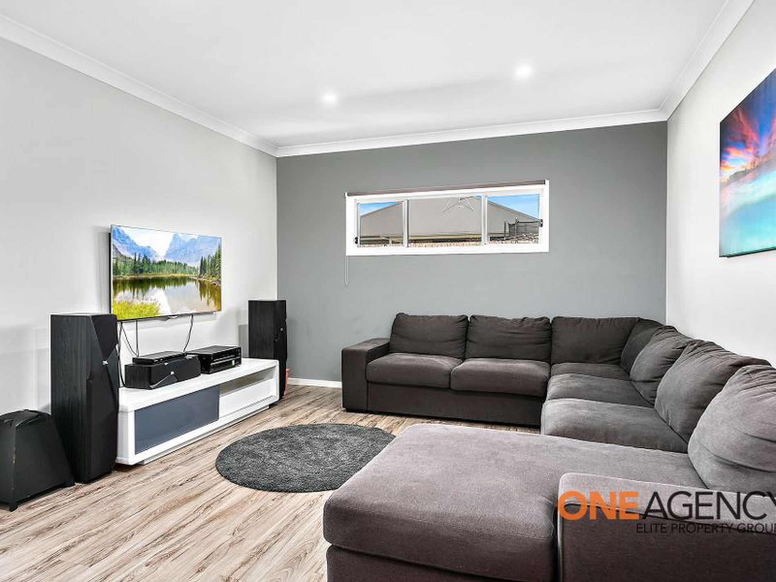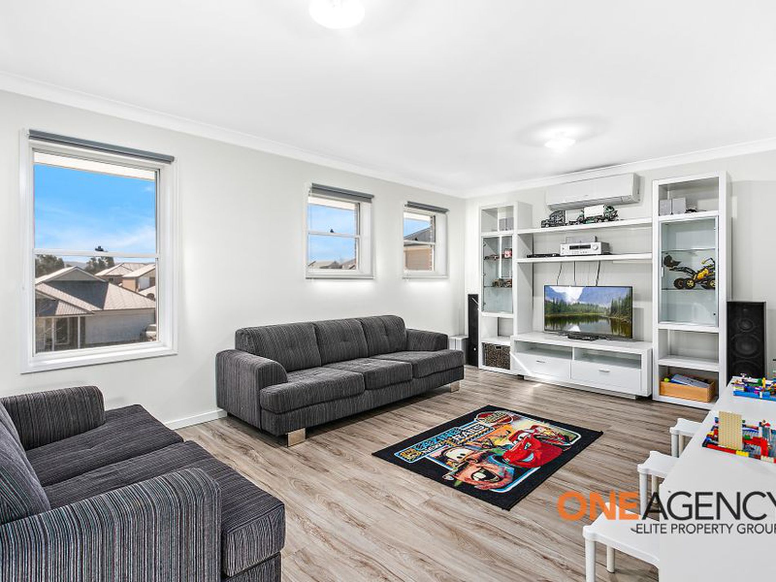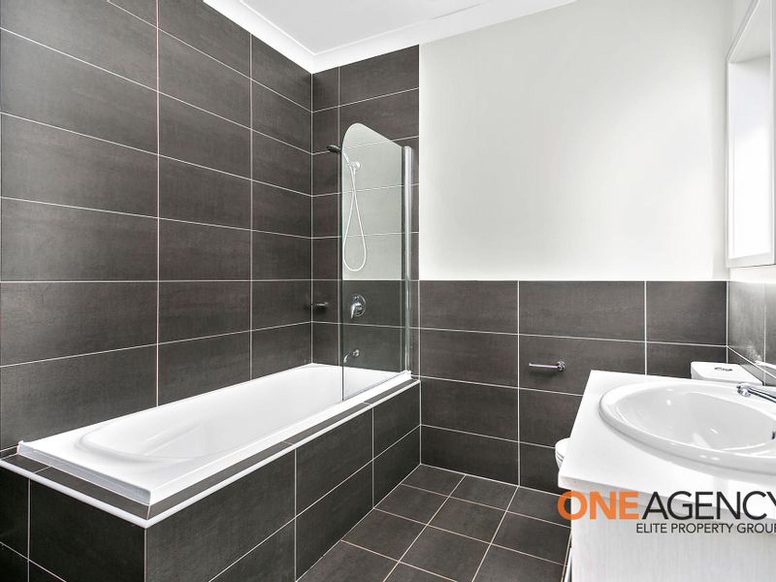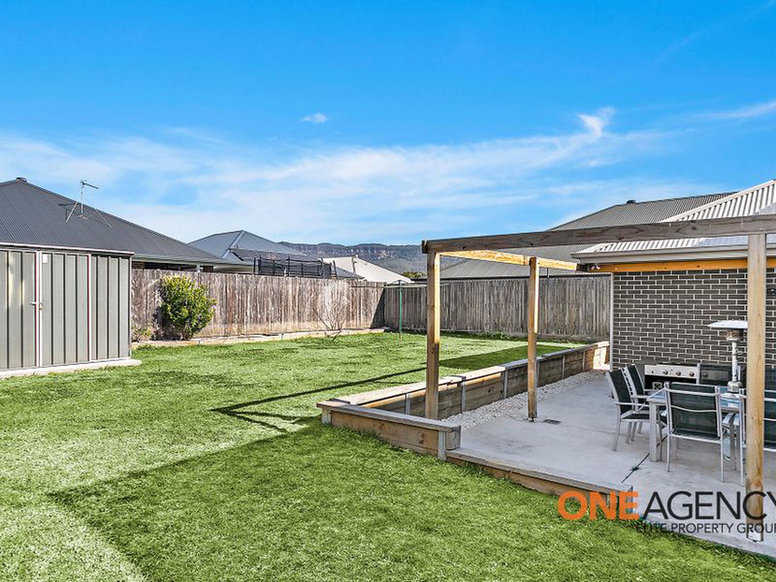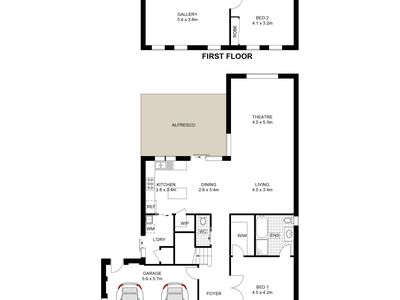Standing tall, proud and handsome on its 611sqm block and presenting complete with side access for your boat or caravan, this generously proportioned dual-level residence aims to please the fussiest of family buyers.
Its impressive layout blends form and function with skill and style - offering open-plan principal living plus a separate upstairs lounge or media room, a dedicated study area, and a superb kitchen with freestanding gas range, stone benchtops, walk-in pantry and island bench. Elevated 2.7-metre ceiling heights maximise the sense of space and light, while sliding glass doors promote sleek in/outdoor flow to the peaceful alfresco zone and private, fully fenced backyard with plenty of room for a future swimming pool.
Connecting through elegant double doors from the entrance foyer, the oversized master bedroom boasts a spacious walk-in wardrobe, an immaculate ensuite equipped with a combination tub/shower, and a prized northerly aspect. The four minor bedrooms are situated peacefully upstairs and serviced by a well-designed family bathroom with twin basins.
An array of comfort features include crisp and contemporary floating floors, a 7.6kw solar panel array, multiple split-system air conditioning units and double lock-up garaging, and complement a lifestyle position of strong appeal - balancing blissful tranquillity with effortless convenience just a few minutes to local schools, Albion Park shops and Stockland Shellharbour bus links.
Property Features:
House
5 beds
2 bathrooms
3 toilets
Land is 611m2 (approx.)
Family living
Lounge/media room
Study
Stone benchtops
Gas cooking
Walk-in pantry
Dishwasher
Master ensuite
Master walk-in robe
Built-in robes
2.7m ceilings
Air-conditioning
Solar panels
Alfresco entertaining
Private backyard
Side access
Double lock-up garage
Contact Aaron Blackburn for more information on 0434 588 905.
Features
- Air Conditioning
- Secure Parking
- Floorboards
- Solar Panels
- Water Tank
- Grey Water System

