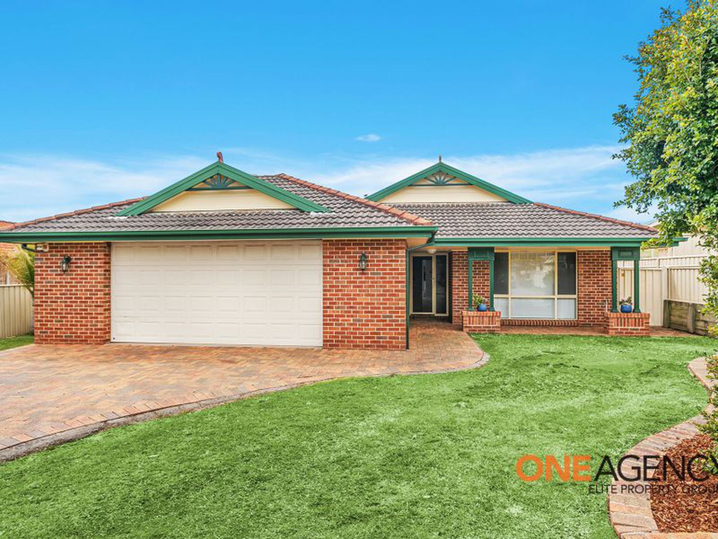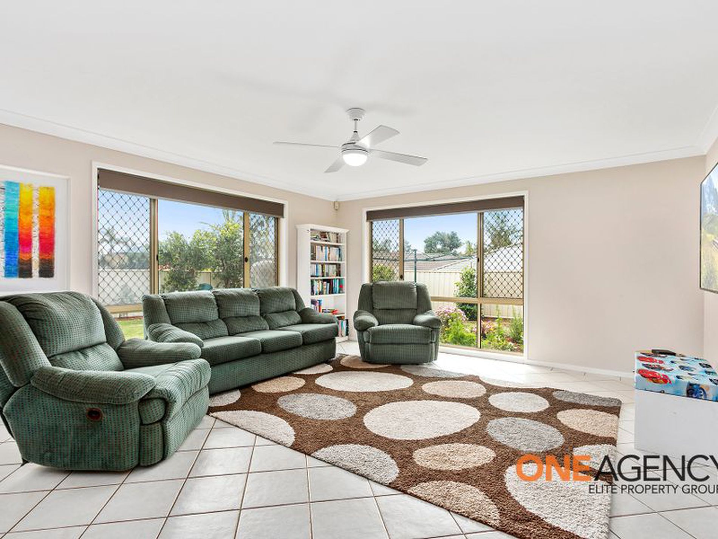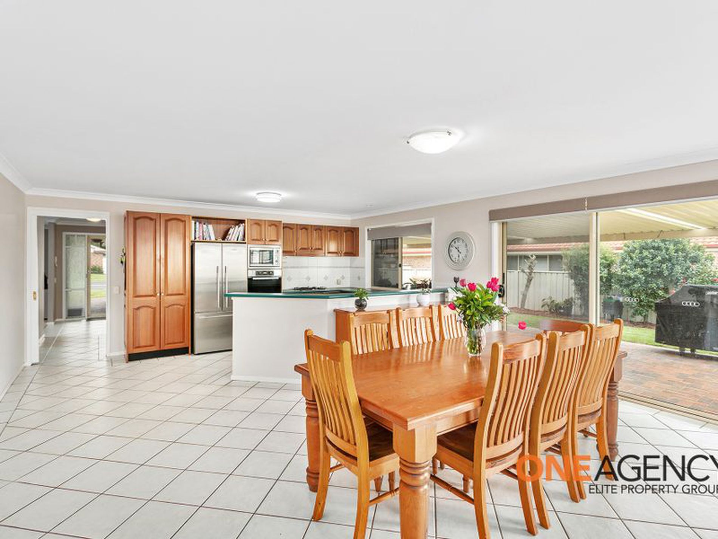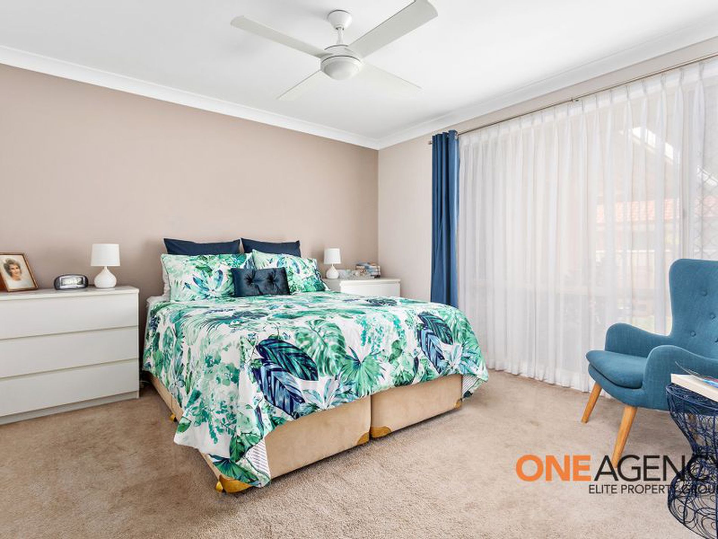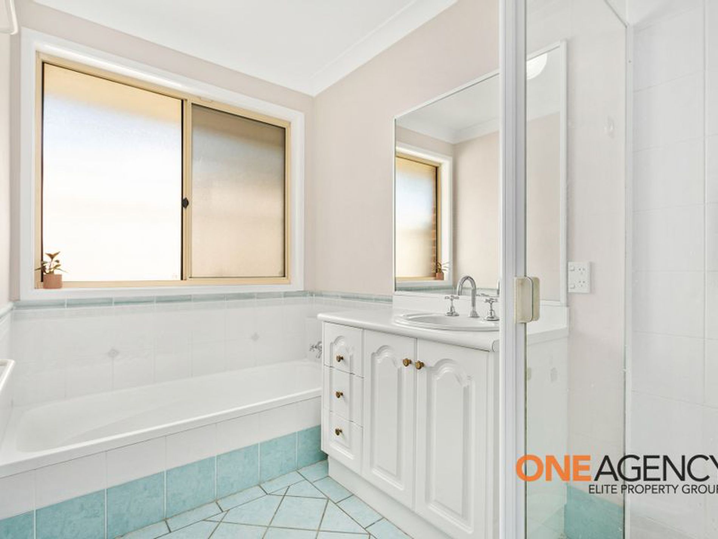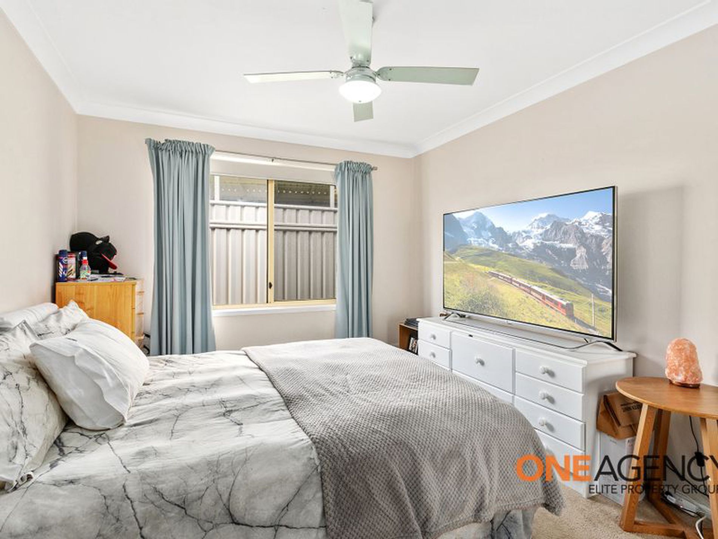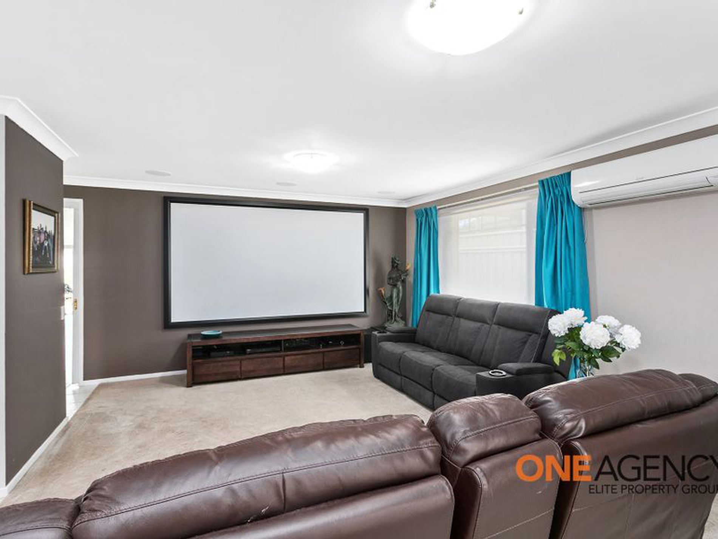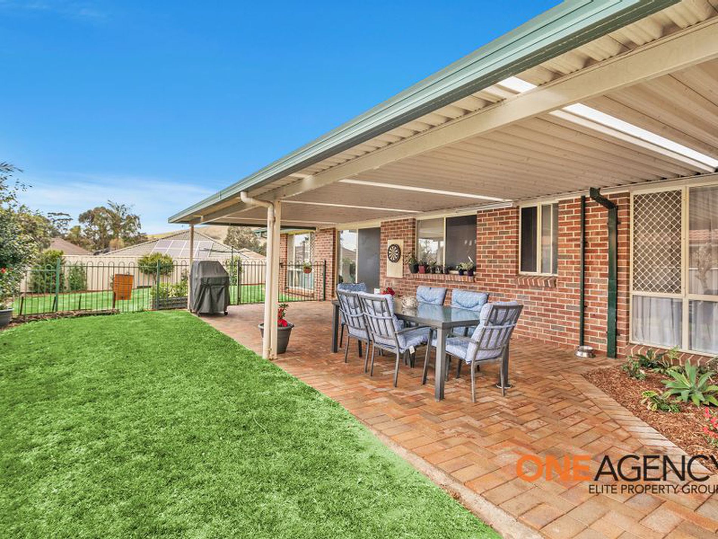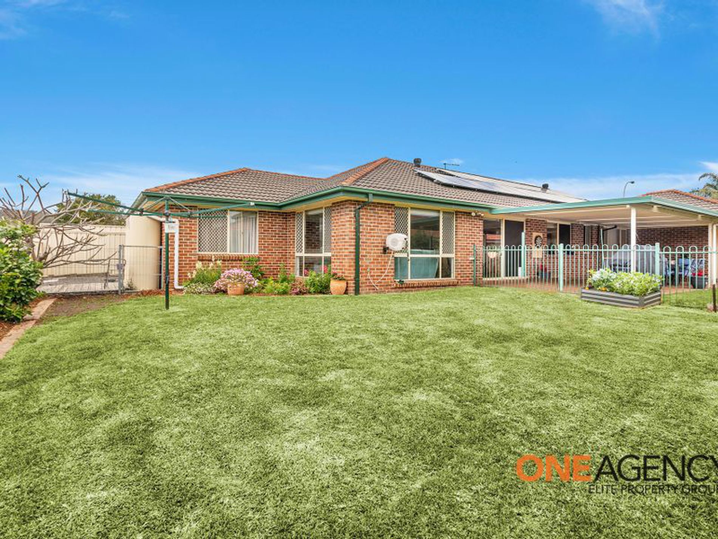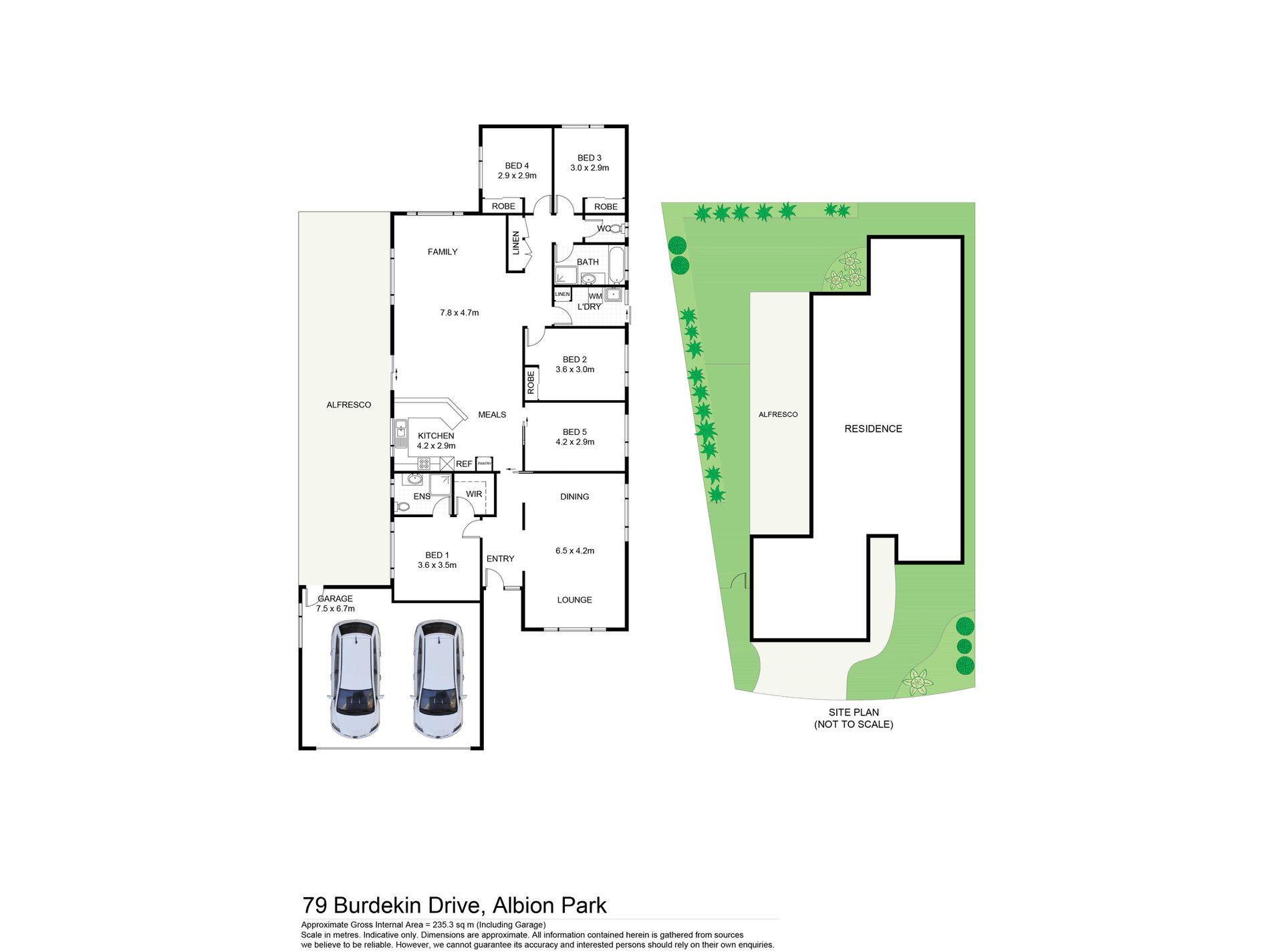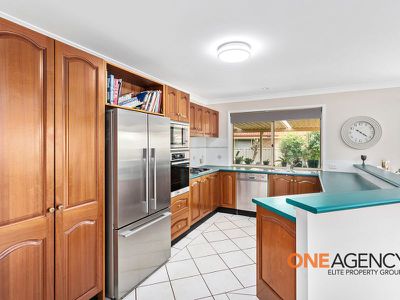Blending solid build quality with extensive free-flowing appeal, this beautiful residence provides a unique opportunity to take your family lifestyle to the next level.
Across a wonderfully practical layout, two oversized open-plan living zones deliver ultimate flexibility for modern retreat and entertaining. Both offer bright dual aspects, with the tiled lounge/dining space connecting peacefully to the all-weather alfresco patio and the flat, north-east facing backyard boasting low-maintenance garden design and a picturesque mountain outlook.
A dedicated hallway allows discreet access to the home's three minor bedrooms, the family bathroom complete with tub plus separate shower, and the highly functional in/outdoor laundry. The master quarters enjoy fantastic privacy off the entrance foyer and present with a sparkling ensuite and walk-in wardrobe.
Smartly planned, the gas-equipped kitchen features a dishwasher, ample cupboard storage and a servery to the meals area. Split-system air conditioning plus numerous gas bayonet heating points, energy-efficient solar panels, double lock-up garaging and full-brick construction come together to provide an absolutely effortless lifestyle, within footsteps of tranquil Terry Reserve and Stockland Shellharbour bus links and only a few minutes' drive into the heart of Albion Park.
Property Features:
House
5 beds
2 bathrooms
2 toilets
Land is 714m2 (approx.)
Full brick construction
Open-plan living
Home theatre/lounge
Study/fifth bedroom
Gas cooking
Dishwasher
Master ensuite
Master walk-in robe
Built-in robes
Air-conditioning
Gas point heating
Solar panels
Alarm
Level backyard
Double garage

