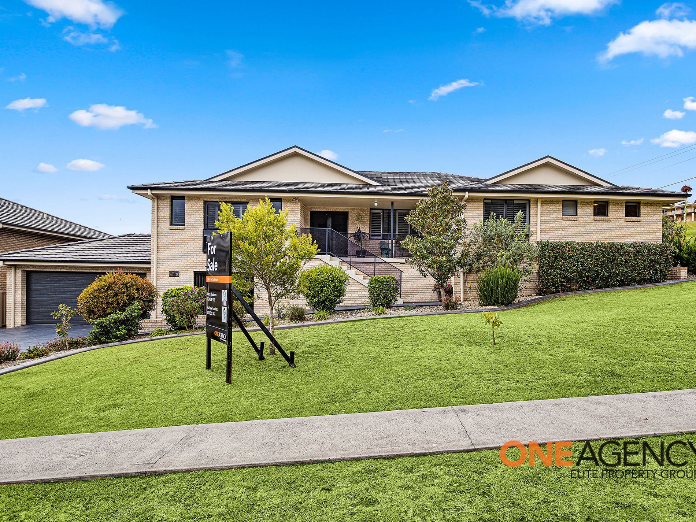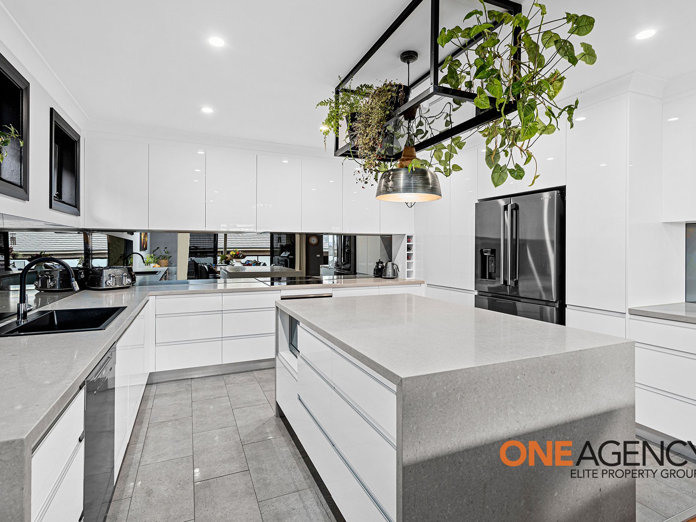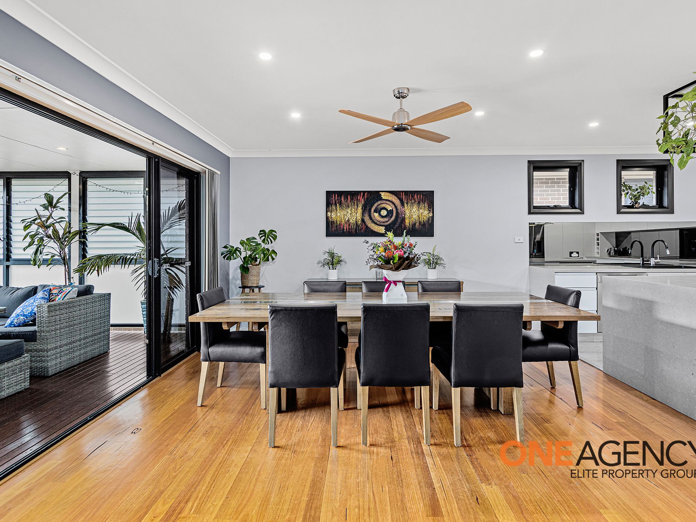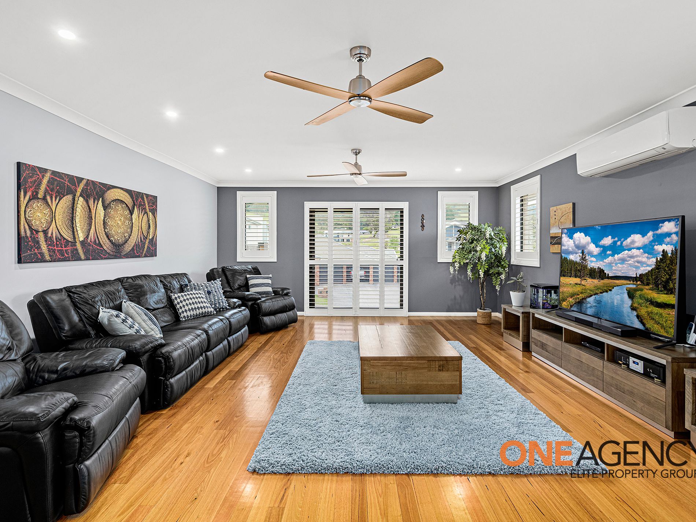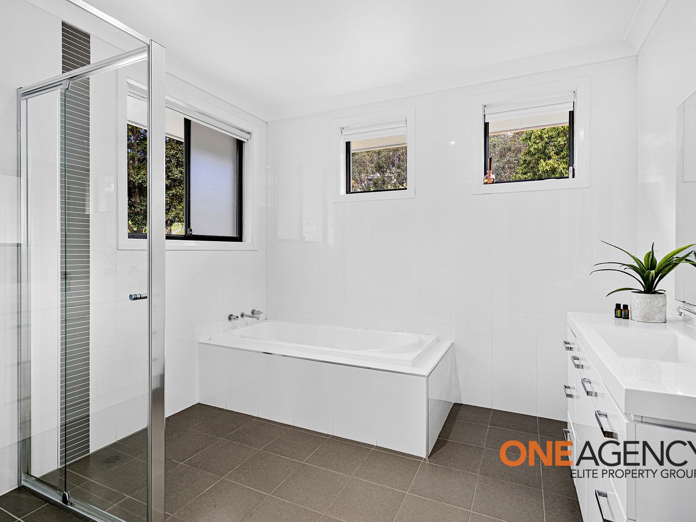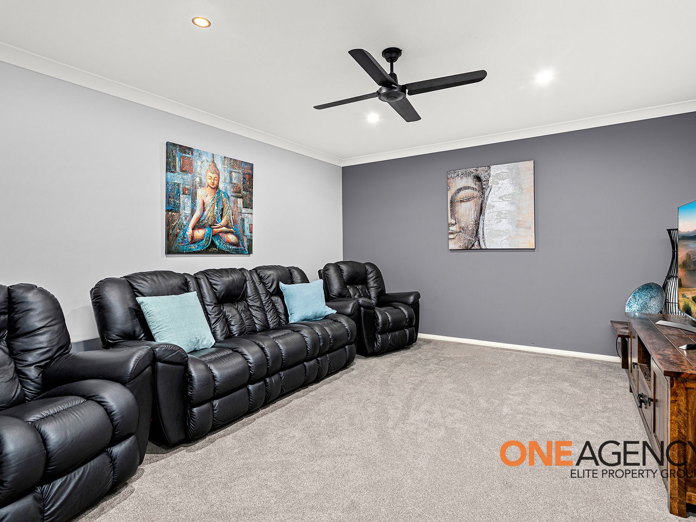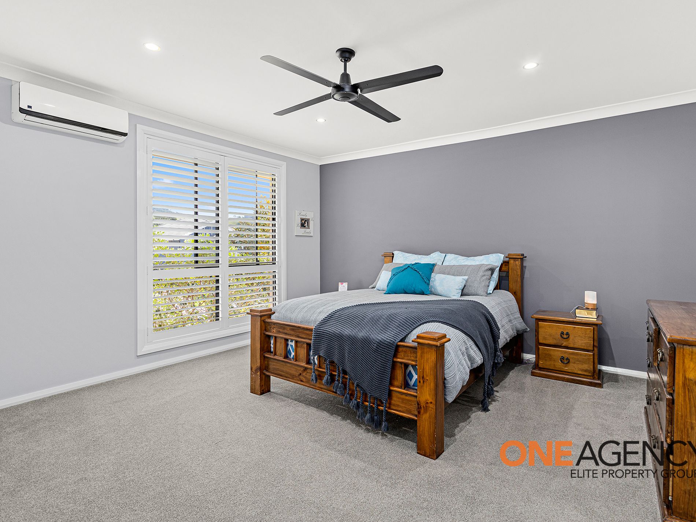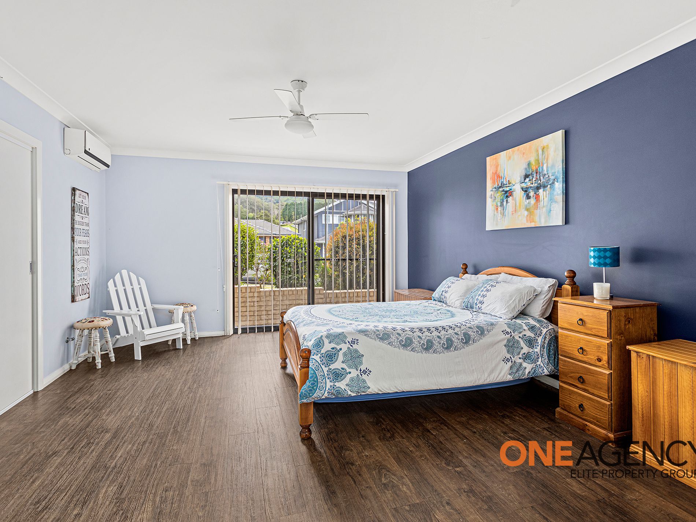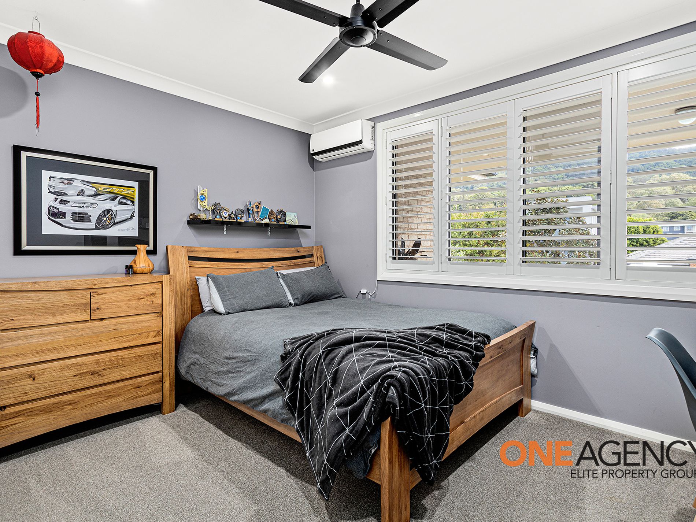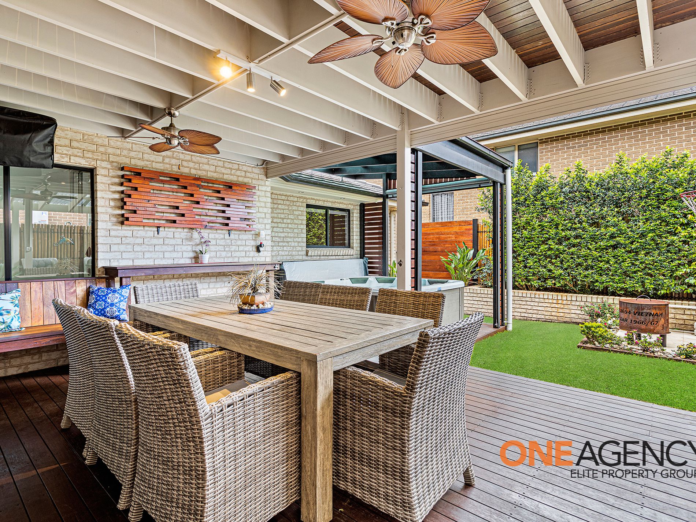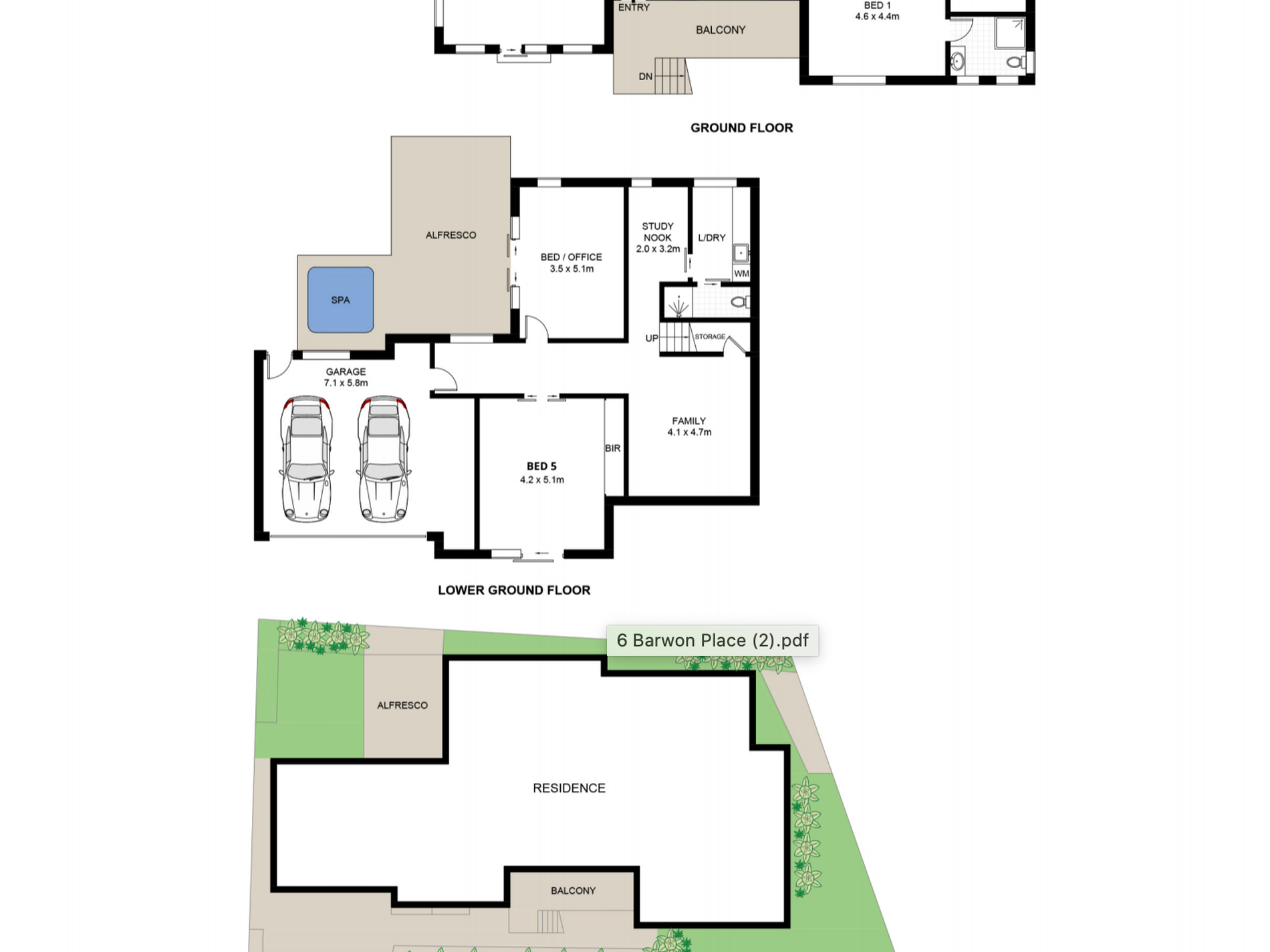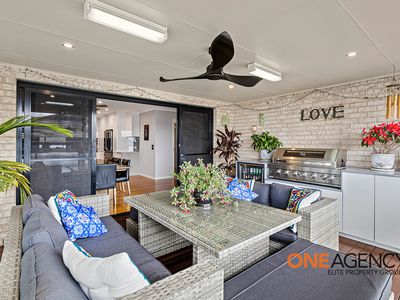A blissful summer sanctuary with its inspired outdoor entertaining zones, super-sized
dimensions and scenic escarpment views, this inviting full brick home offers comfortable
big-family living with a difference.
Designed over dual levels, its upper floor features a handsome lounge/dining venue with
sunny aspects, beautiful hardwood flooring and sleek flow to the all-seasons top deck
complete with a built-in BBQ. The luxurious stone kitchen with Miele appliances, island and
dishwasher provides a breathtaking centrepiece; peacefully tucked away, master quarters
are generously proportioned and boast a spacious walk-in robe and private ensuite.
Ripe for self-containment (STCA), the lower level currently features a large living space, two
bedrooms, a shower room and a study nook. It could easily accommodate a second
generation with ease or provide an outstanding income earner for the retiree or retirement-
minded with a few tweaks to the floor plan.
Five air-conditioning units keep the entire house at the perfect temperature, while an
outdoor spa on the tranquil downstairs deck, alarm security, a stair elevator and a huge
double garage cover the full spectrum of modern comforts. Set just a 650-metre stroll from
Mount Terry Public School, this is an incredible opportunity of blue-ribbon lifestyle appeal.
Property Features:
House
5 beds
3 bathrooms
3 toilets
Land is 818m2 (approx.)
Escarpment views
Family living
Dining area
Downstairs lounge
Study nook
Home office/sixth bed
Stone benchtops
Induction cooking
Dishwasher
Master ensuite
Master walk-in robe
Built-in robes
Air-conditioning
Alarm
Stair elevator
Hardwood floors
Dual entertaining zones
Built-in BBQ
Outdoor spa
Double garage
For further details, please call Listing agent, Aaron Blackburn on 0434 588 905.
Features
- Air Conditioning
- Ducted Heating
- Gas Heating
- Split-System Air Conditioning
- Ducted Cooling
- Reverse Cycle Air Conditioning
- Split-System Heating
- Balcony
- Deck
- Outdoor Entertainment Area
- Remote Garage
- Courtyard
- Fully Fenced
- Outside Spa
- Secure Parking
- Alarm System
- Built-in Wardrobes
- Rumpus Room
- Workshop
- Broadband Internet Available
- Dishwasher
- Floorboards
- Pay TV Access
- Study
- Water Tank
- Grey Water System

