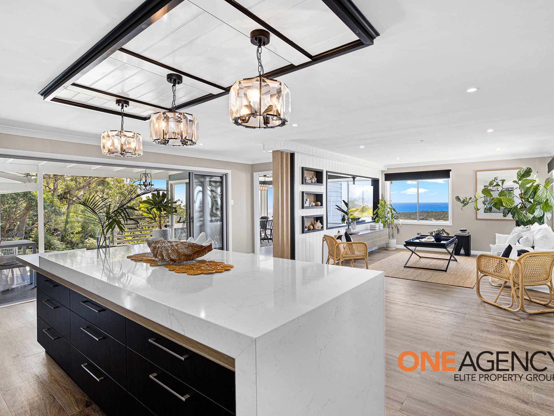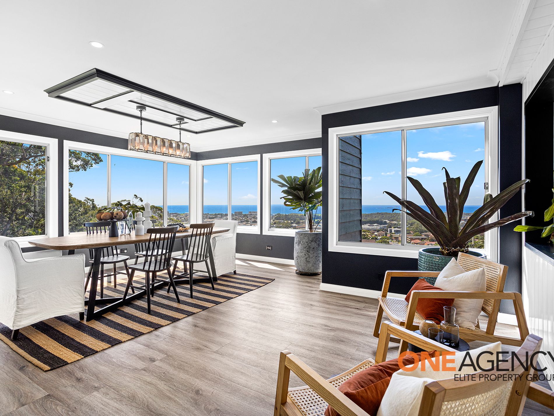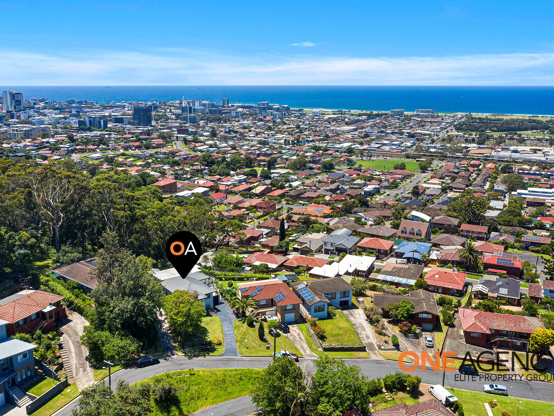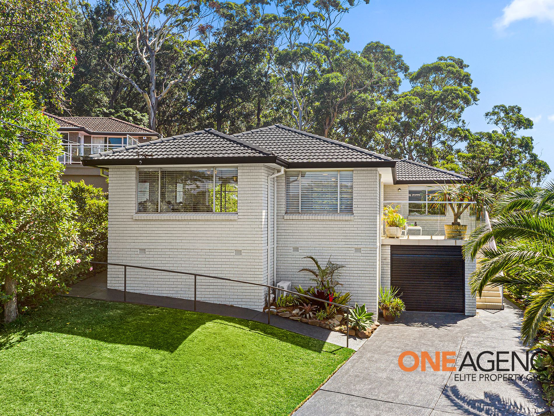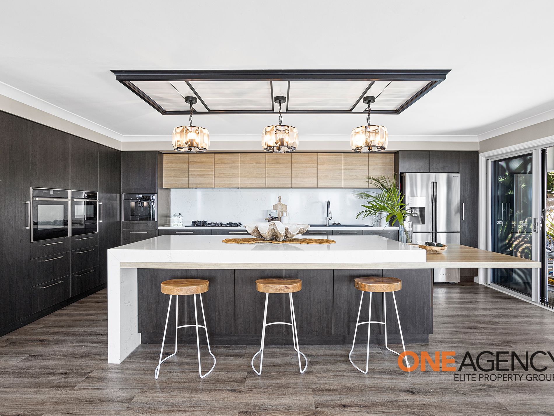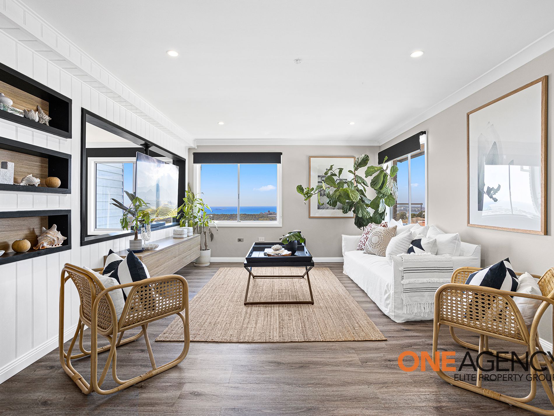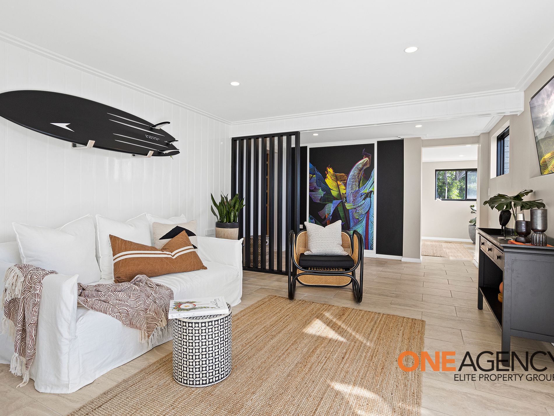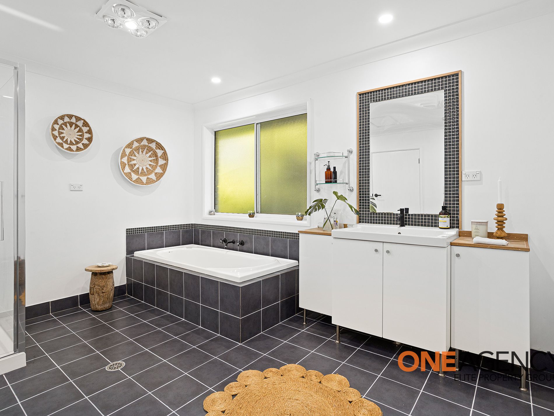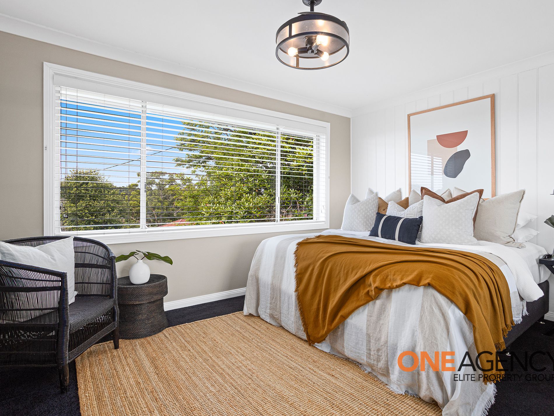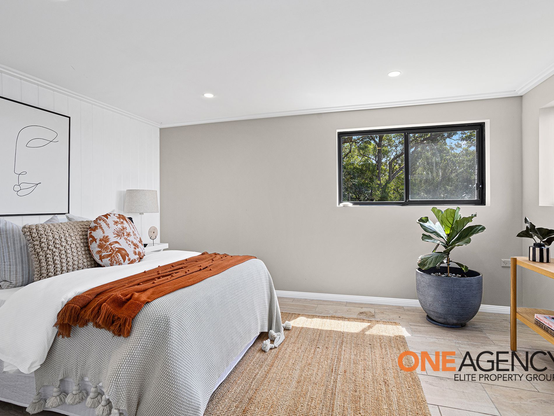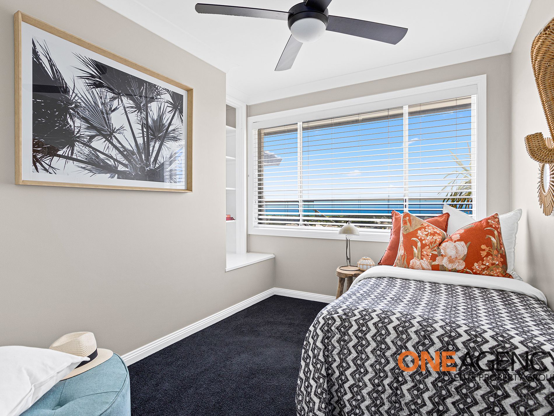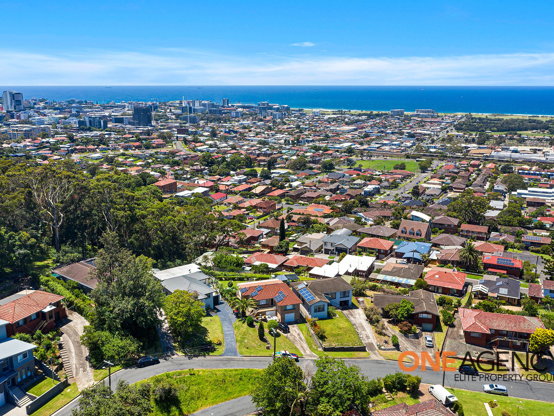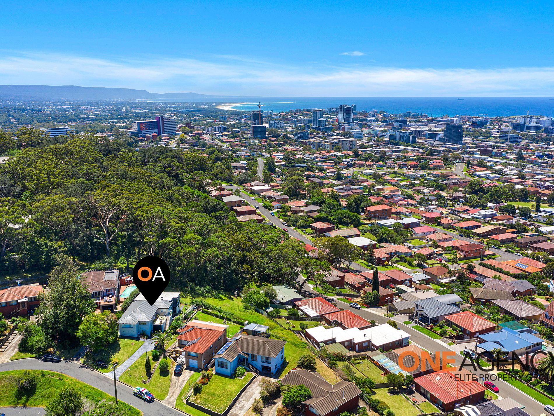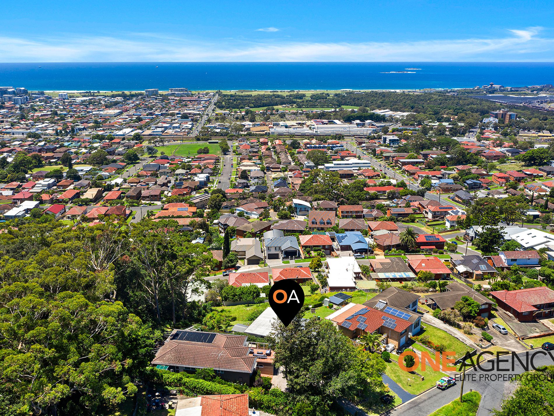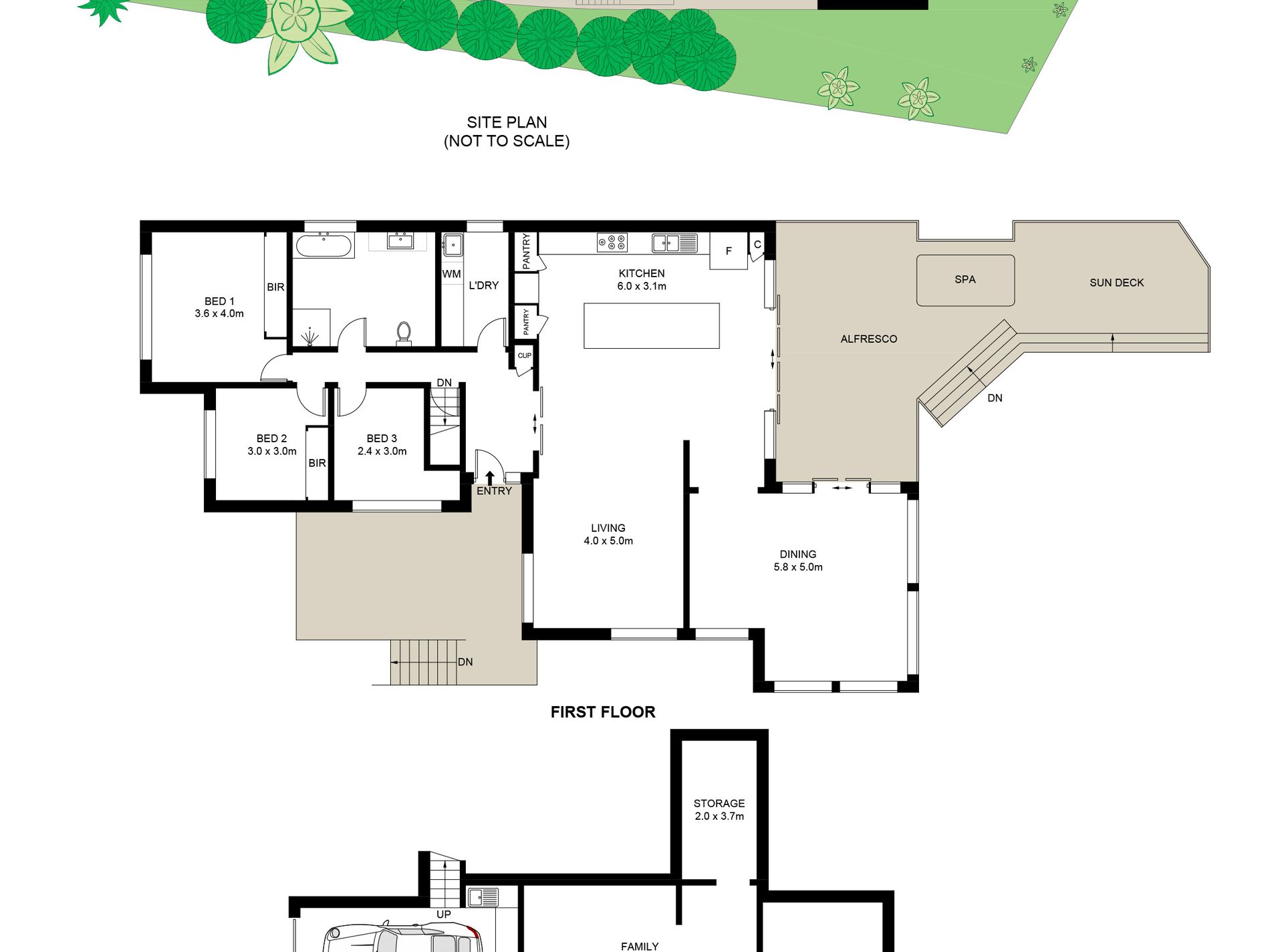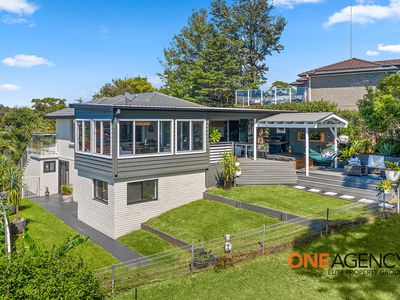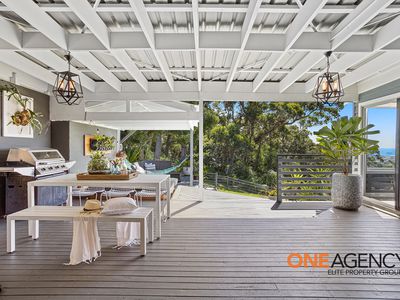Grandly elevated above whats arguably Wollongongs finest view, this captivating home pairs deluxe beach house vibes with a suite of practical comforts demanded by busy lifestyles.
Fully renovated to a magazine-worthy finish, it offers fabulous ease of maintenance with magnificent entertaining credentials boasting high-impact lounge and dining zones, stylish stacker-door flow to a beautiful tiered BBQ deck complete with a relaxation spa, and dazzling 100-degree ocean and sunrise outlooks from all east-facing upstairs windows.
An eye-catching centrepiece of the property, the amazing chefs kitchen displays a built-in coffee machine, 900mm gas cooktop, designer stone breakfast island and extensive sleek cabinetry. The bathroom is impressively oversized and reveals a tub plus separate shower. Below the main floor of the home, a private family room or retreat is flanked by a versatile fourth bed/home office and a dedicated storage area.
Bold colour palettes, pendant feature lighting and stunning easy-care flooring impart a chic executive feel through the residence, while air-conditioning in two bedrooms and a lock-up garage provide effortless functionality. A premium cul-de-sac address completes this incredible opportunity, within minutes of Coniston station and shops, top schools, beaches and the city centre.
Property Features:
House
4 beds
1 bathroom
2 toilets
Land is 640.7 m2 (approx.)
Lounge room
Dining room
Family living
Stone bench tops
Dishwasher
Coffee machine
Gas cooking
Built-in robes
Store room
Covered entertaining
BBQ
Outdoor spa
Lock-up garage
Auction On Site - Sunday 7th March 2021 (Unless Sold Prior)
For further information, please contact Director and Listing Agent, Aaron Blackburn on 0434 588 905.
Features
- Air Conditioning
- Balcony
- Deck
- Outdoor Entertainment Area
- Remote Garage
- Fully Fenced
- Secure Parking
- Workshop
- Dishwasher
- Floorboards

