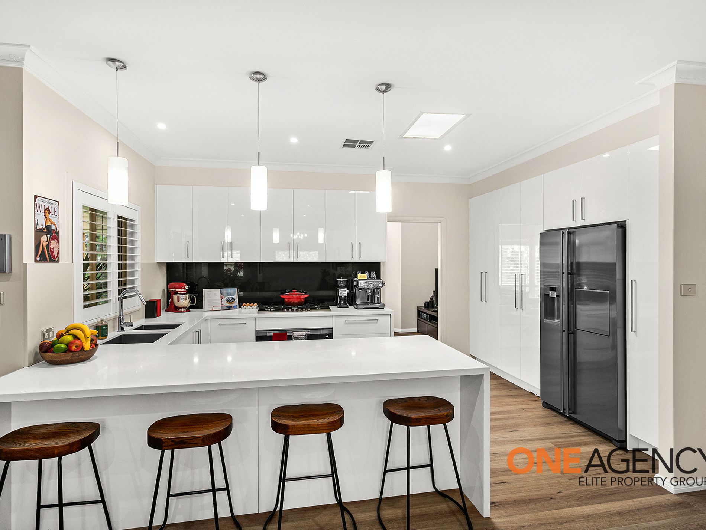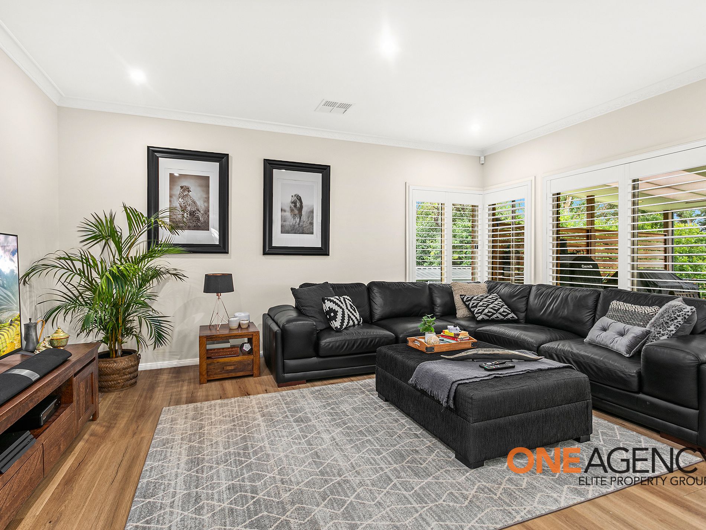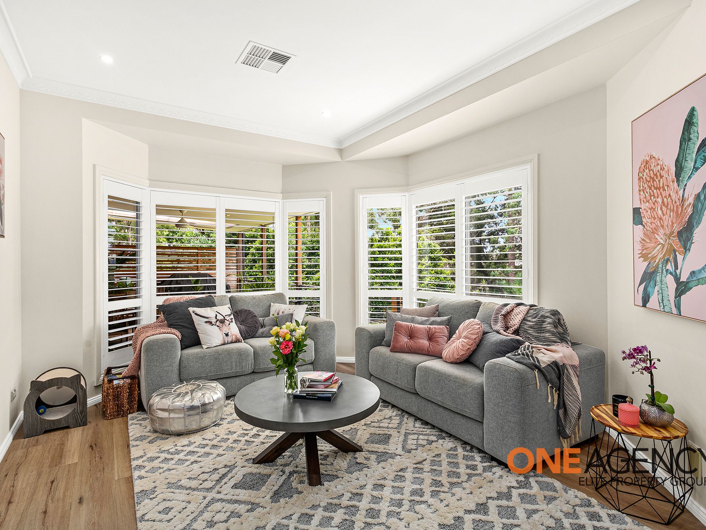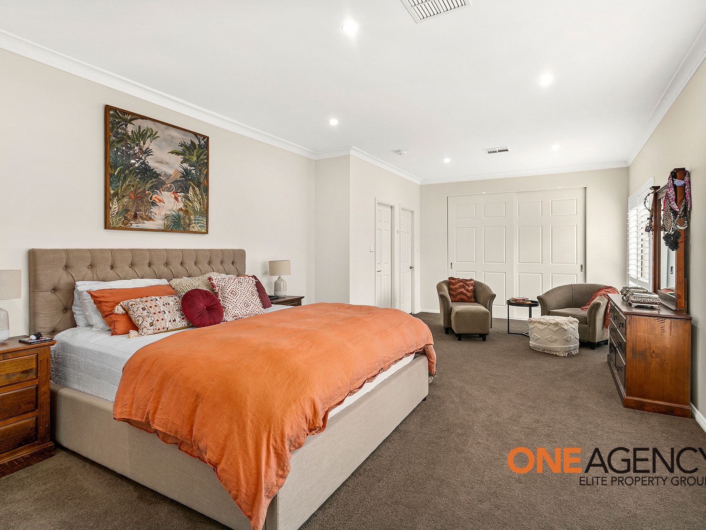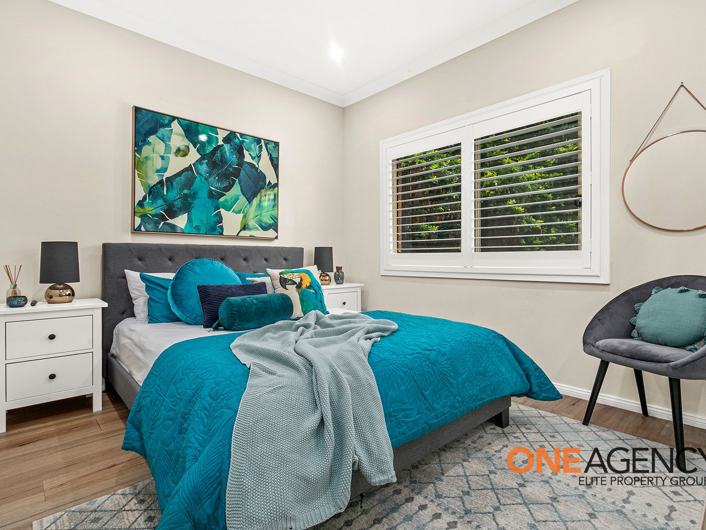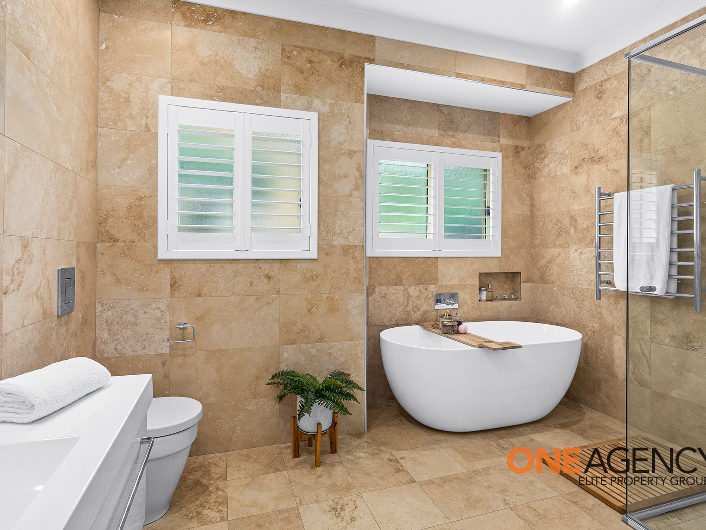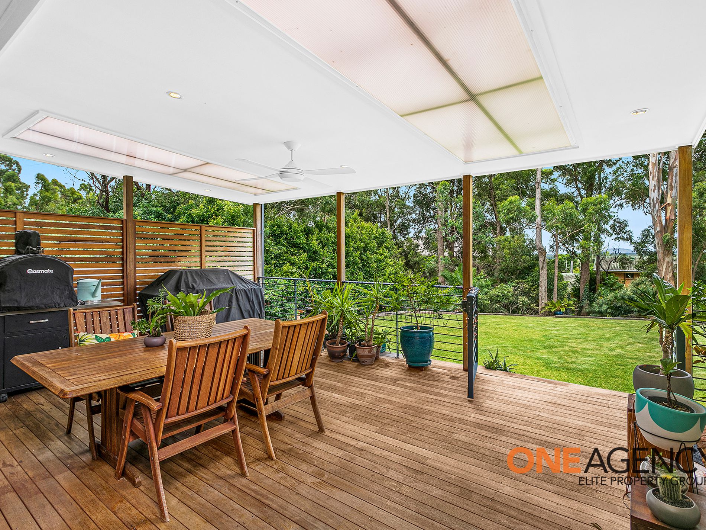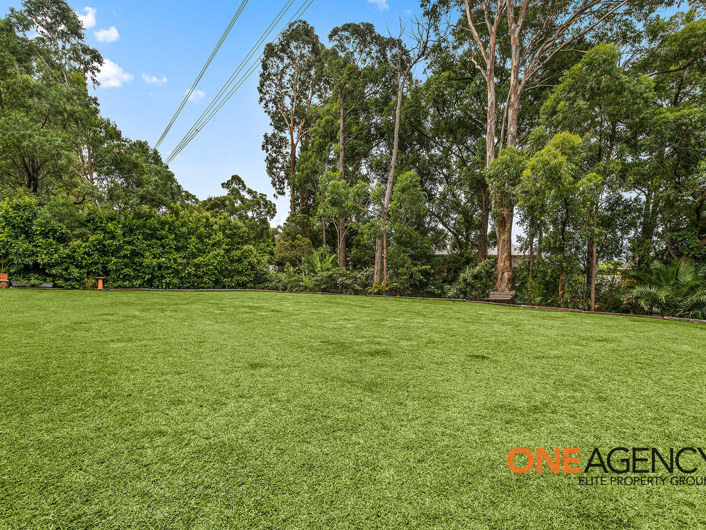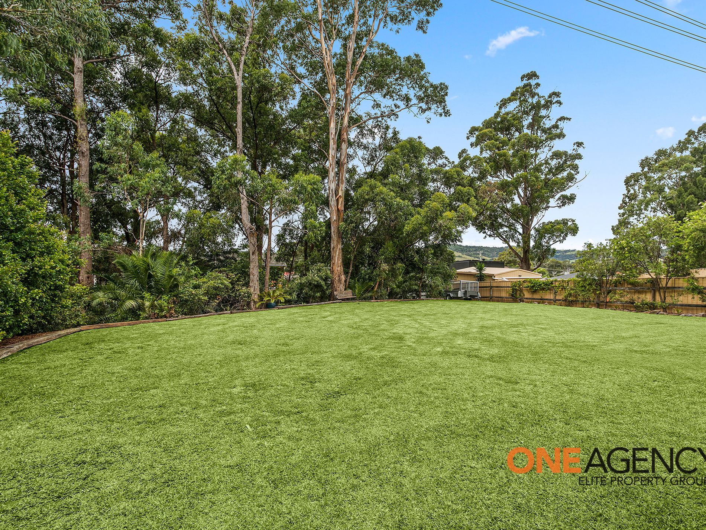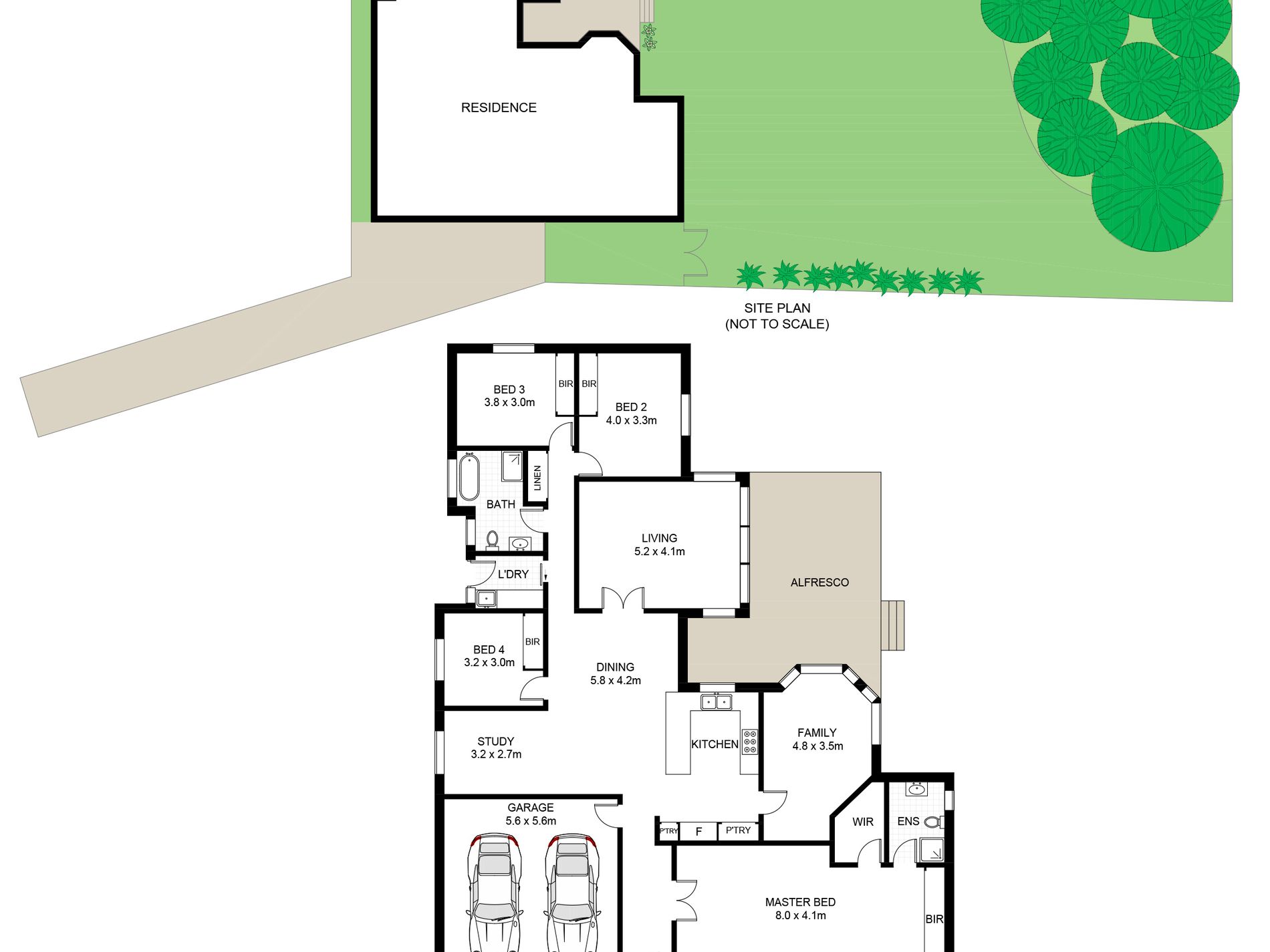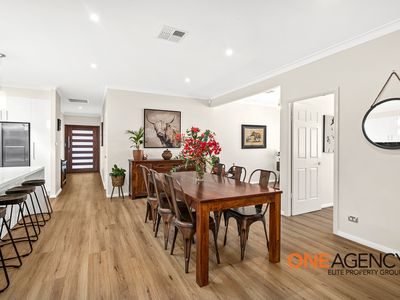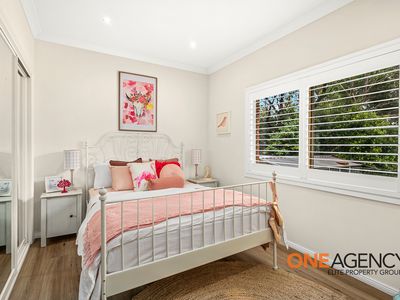Nestled in perfect seclusion at the very end of a no-through street, this spacious property provides an idyllic sanctuary lifestyle moments from all Albion Park has to offer.
Appointed to impress inside and out, it reveals a floor plan of generous dimensions, flexible variety and a pristine modern finish. Formal and informal living rooms, a separate dining area plus a study surround the homes stylish centrepiece a gleaming gas-equipped kitchen boasting 40mm waterfall-edge stone benchtops, a breakfast bar and a dishwasher.
Making a grand statement to the rear, the inviting all-weather entertainers deck features a BBQ and frames stunning green outlooks across the backyard. Rolling lawns, fully fenced boundaries and a wonderful sense of privacy provide an exclusive park-like experience, completed by sundrenched north and east aspects.
The sparkling main bathroom and master ensuite are both fully fitted; the main bathroom featuring a bathtub. All four bedrooms display built-in wardrobes. A 10kw solar panel system, sleek plantation shutters throughout and double garaging add the finishing touches to a magnificent offering. The address itself puts refreshing distance between family life and the urban bustle, while allowing easy access to local shopping, schools and amenities.
Property Features:
House
4 beds
2 bathrooms
2 toilets
Land is 1399m2 (approx.)
9ft Ceilings
Family living
Dining area
Formal lounge
Study
Stone benchtops
Gas cooking
Dishwasher
Master ensuite
Built-ins throughout
Solar panels
Level backyard
Double garage
For further information, please contact Director/Listing Agent, Matthew Crockett on 0410 575 745.
Features
- Air Conditioning
- Ducted Heating
- Balcony
- Remote Garage
- Fully Fenced
- Alarm System
- Built-in Wardrobes
- Ducted Vacuum System
- Rumpus Room
- Dishwasher
- Floorboards
- Study

