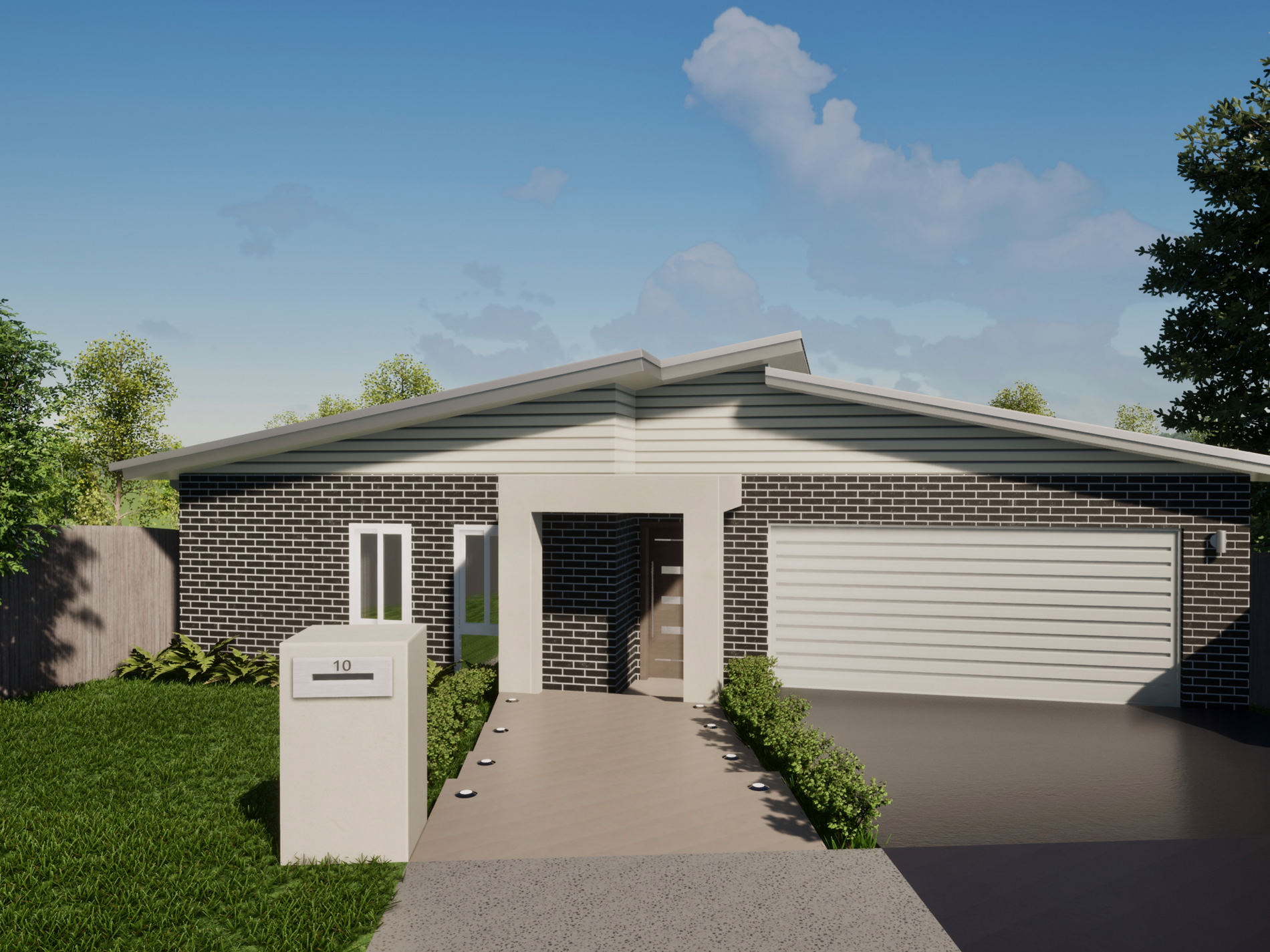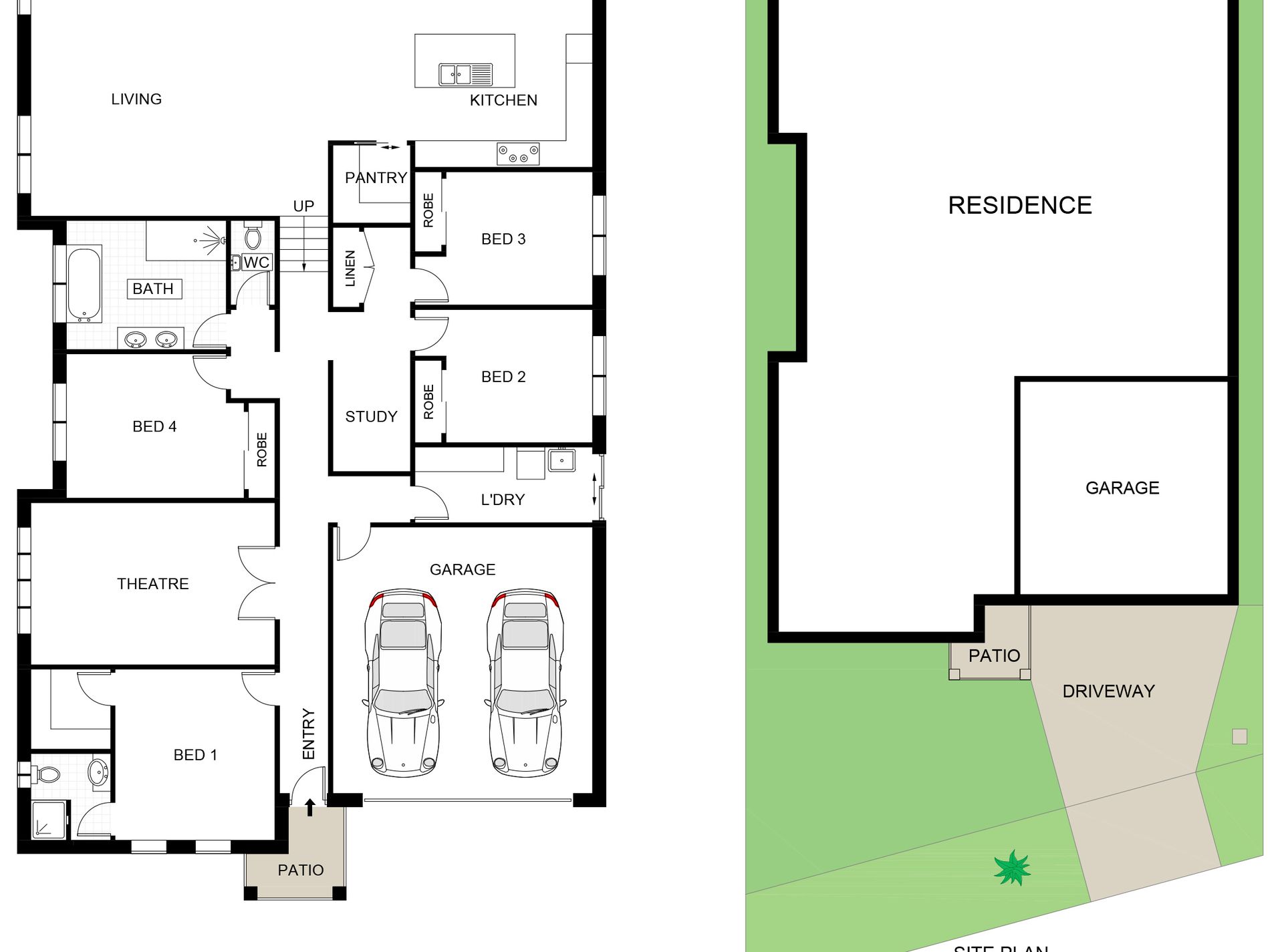Be the first to enjoy this stylish split-level family home, due for imminent completion and promising an executive class of contemporary comfort.
Elegantly rear-elevated to frame a mesmerising mountain view, it blends a sleek, low-maintenance finish with a relaxed retreat feel. The spacious floor plan features a light-filled lounge/dining zone set off to perfection by a dramatic raked ceiling, a separate rumpus room or theatre, and a gourmet gas-equipped kitchen with stone benchtops and island, dishwasher and walk-in pantry.
Intuitive to the last detail, the homes stunning sense of flow culminates in a sundrenched alfresco entertainers patio, with a fully fenced backyard unfolding below. The sleeping quarters savour tranquil seclusion, and include a generously sized master bedroom connected to a modern ensuite and walk-in wardrobe. The three childrens beds boast built-in robe storage, while a discreet study nook offers a quiet place to work or game.
Completed to impressive effect by ducted reverse-cycle air conditioning and double garaging, this quality residence leaves little to be desired. A coveted lifestyle address adds the irresistible finishing touch, just a ten-minute stroll from Tullimbar Public School and providing easy access to transport links and central Albion Park.
Presented by Aaron Blackburn and Corey Hamilton of One Agency Elite Property Group Illawarra
Property Features:
House
4 beds
2 bathrooms
2 toilets
Land is 466m2 (approx.)
Open-plan interiors
Home theatre
Study nook
Stone benchtops
Smeg Gas cooking
Walk-in pantry
Smeg Dishwasher
Master ensuite
Master walk-in robe
Built-in robes
Ducted air-conditioning
Alfresco entertaining
Child-friendly backyard
Double garage
Features
- Ducted Heating
- Ducted Cooling
- Remote Garage
- Fully Fenced
- Secure Parking
- Built-in Wardrobes
- Rumpus Room
- Dishwasher
- Study
- Water Tank
- Grey Water System




