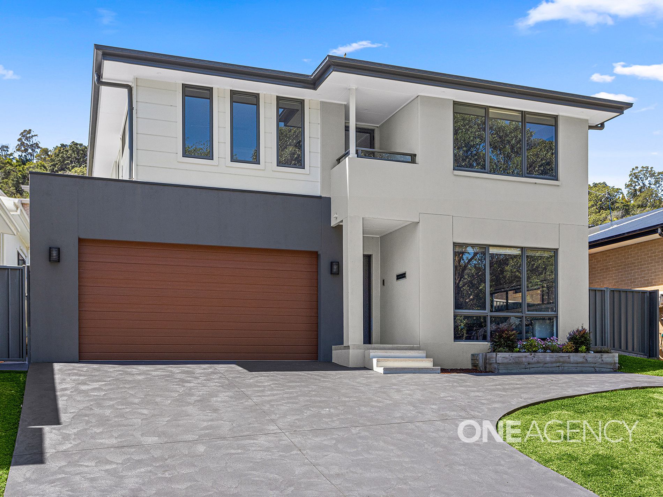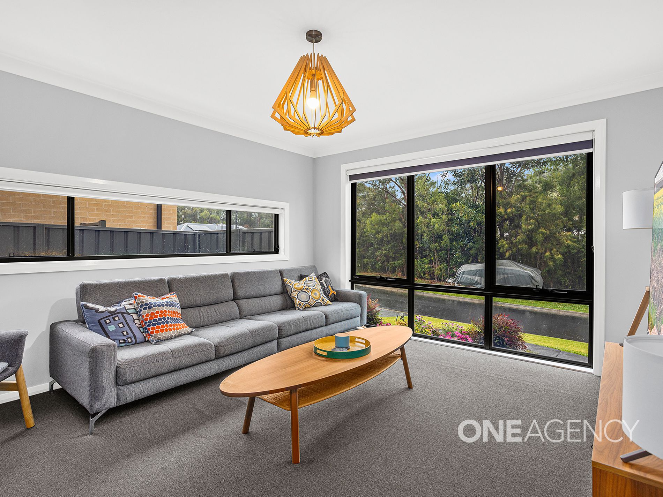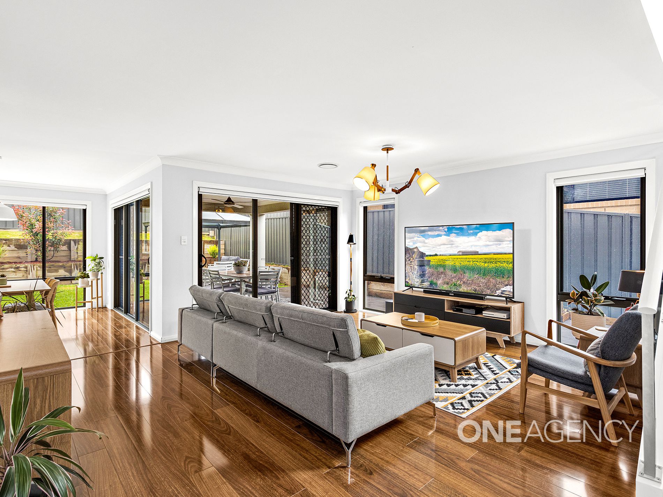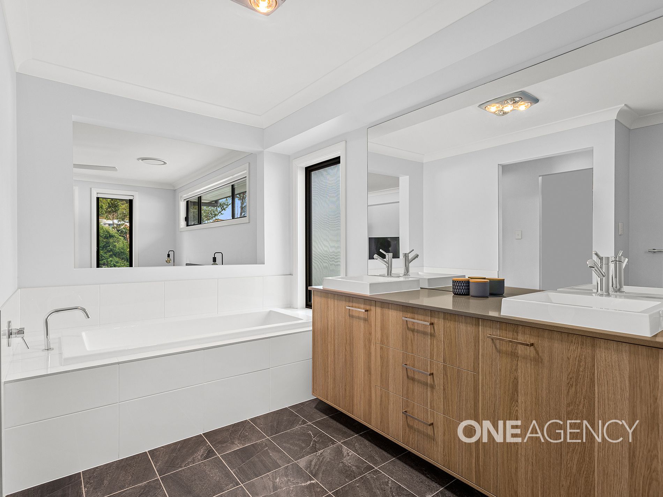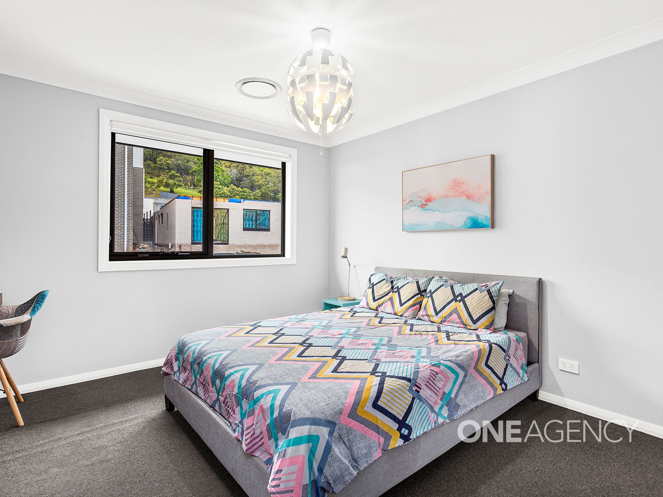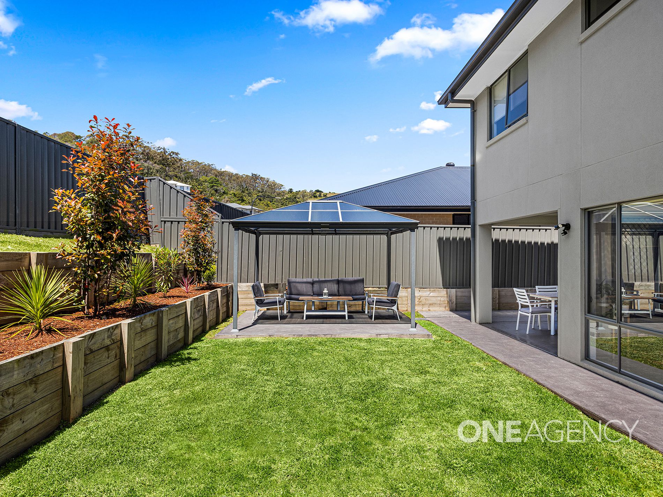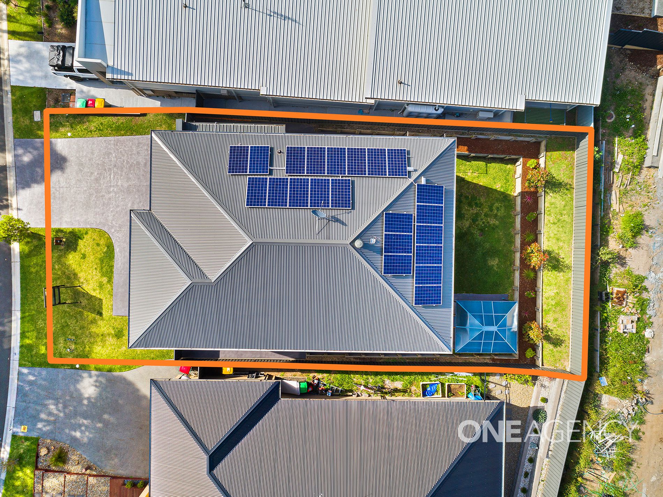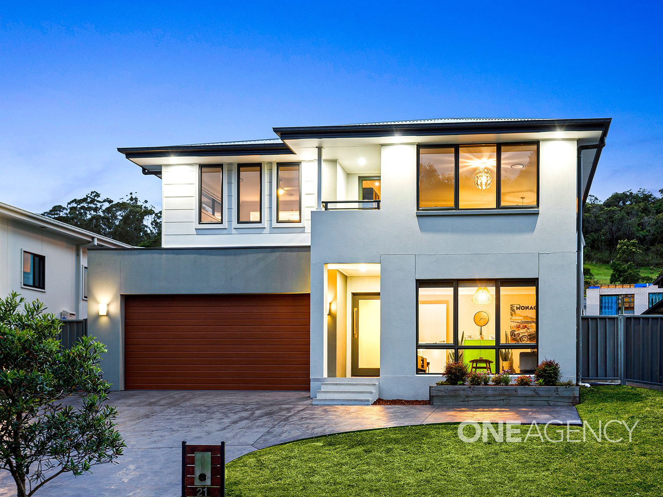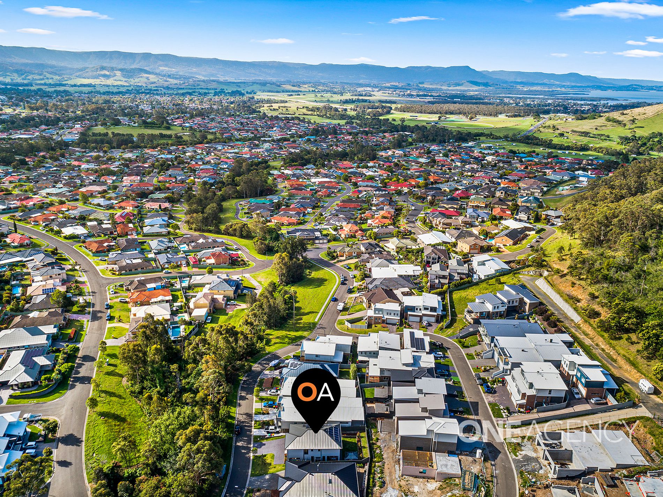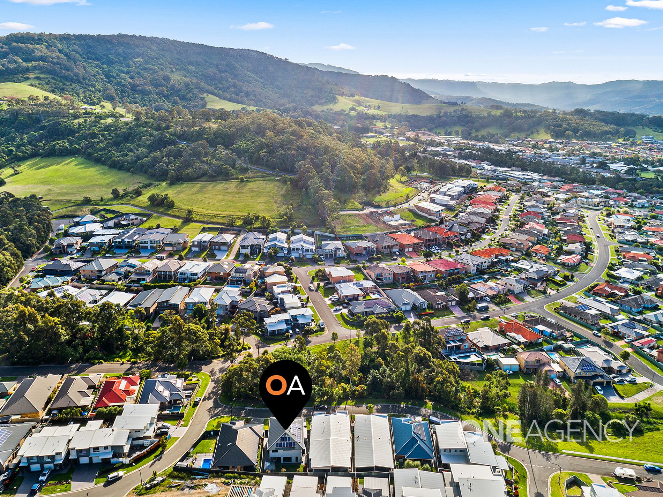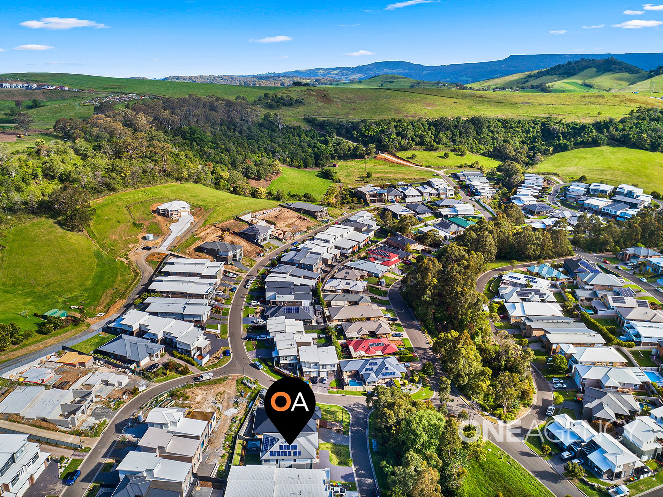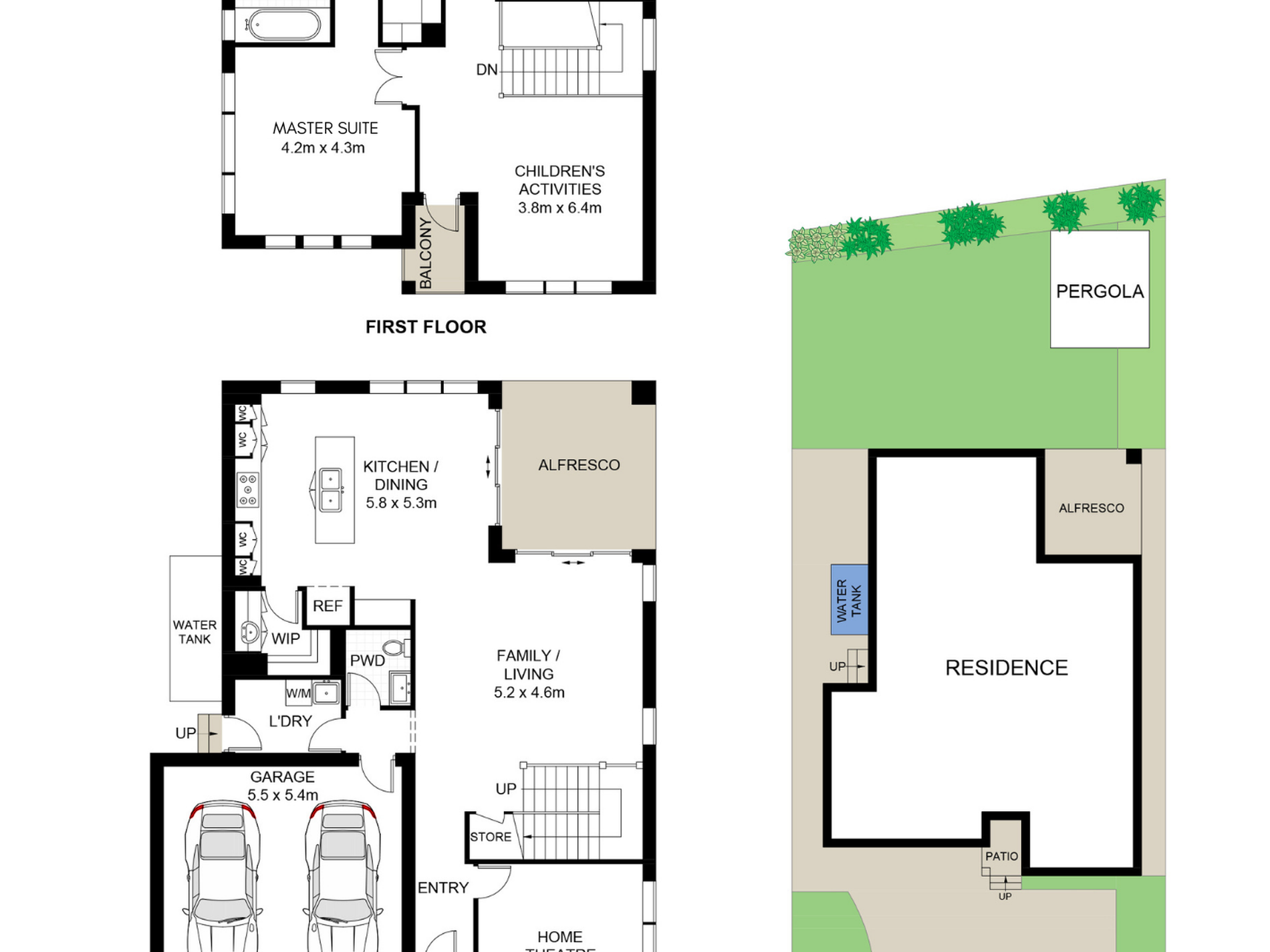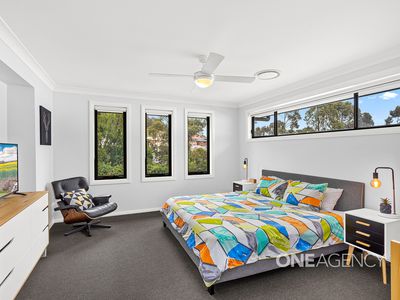A home of generous size and premium build integrity, this 2016 McDonald Jones residence provides for deluxe family living in a whisper-quiet locale.
Elevated on the crest of its block and capturing leafy views to neighbouring bushland, it presents a lavishly proportioned lounge with connected dining, a separate home theatre plus a flexible upstairs retreat or kids playroom. The sleek gourmet kitchen is fully featured with stone benchtops and breakfast island, 5-burner gas cooking, a dishwasher and a butlers pantry.
Making a glamorous statement and seamlessly extending the available living space, twin sets of glass stacker doors open to the tranquil all-seasons entertainers patio, additional backyard pergola and private child-friendly lawn.
Designed to a grand spec, the sun-kissed master quarters come complete with a walk-in wardrobe and an opulent couples ensuite with side-by-side basins, a shower plus a separate tub. Hebel construction over both levels of the home, guest powder room facilities, ducted air-conditioning, 6.5kw solar system and double garaging add significant lifestyle appeal, as does the prime family-oriented address minutes from local parks and Mount Terry Public School.
Property Features:
House
4 beds
2 bathrooms
3 toilets
Land is 450m2 (approx.)
Family lounge
Separate dining
Media room
Playroom/retreat
Stone benchtops
Gas cooking
Dishwasher
Walk-in pantry
Master ensuite
Master walk-in robe
Built-in robes
Ducted air-conditioning
Entertainers patio
Pergola
Level backyard
Double garage
6.5kw Solar System
For further details or to book your private inspection, contact Listing Agent, Corey Hamilton on 0474 705 842.
Features
- Ducted Heating
- Gas Heating
- Ducted Cooling
- Outdoor Entertainment Area
- Remote Garage
- Fully Fenced
- Secure Parking
- Built-in Wardrobes
- Rumpus Room
- Dishwasher
- Study
- Water Tank

