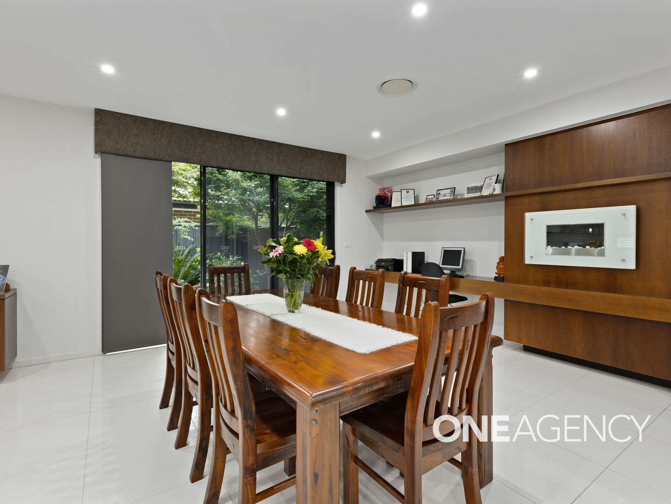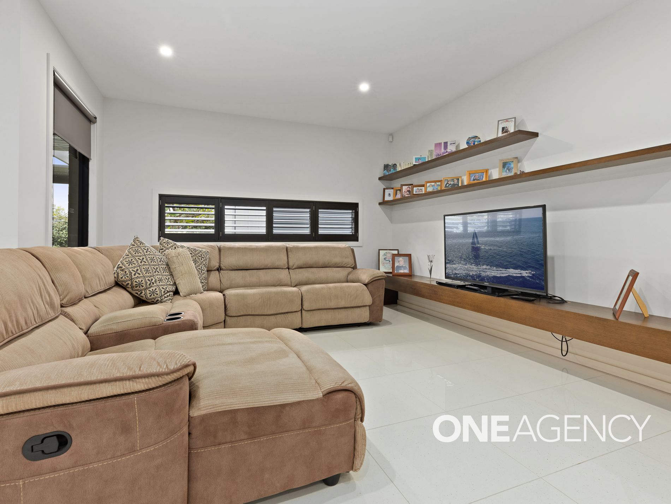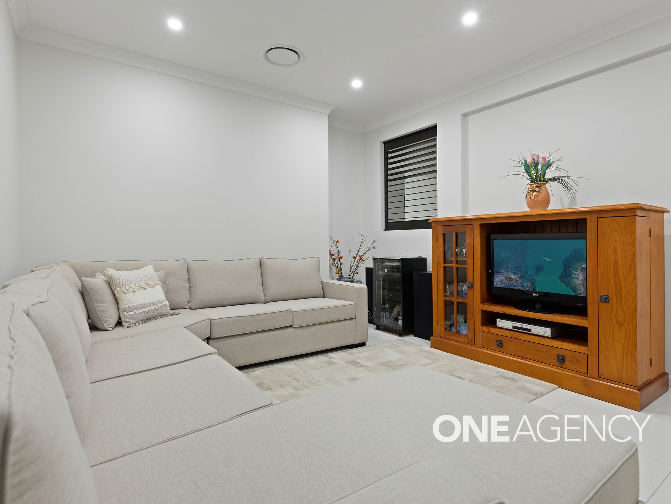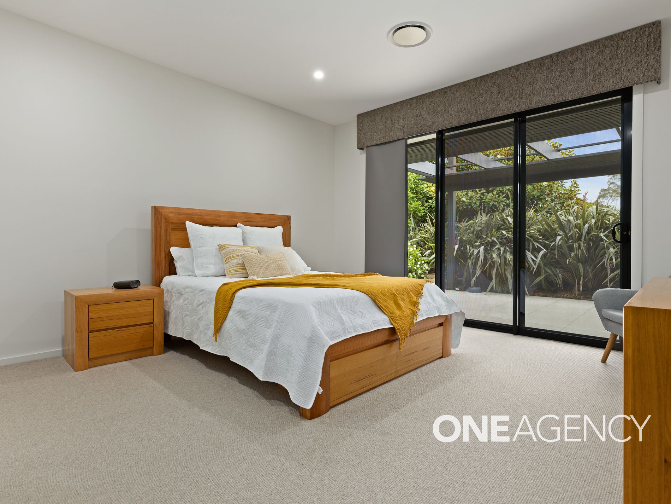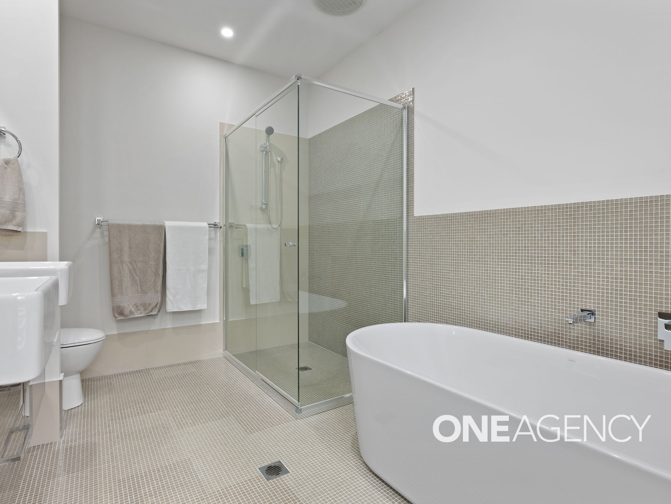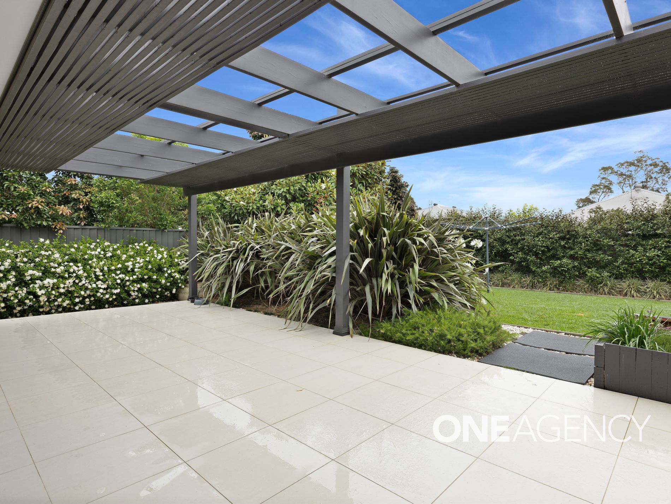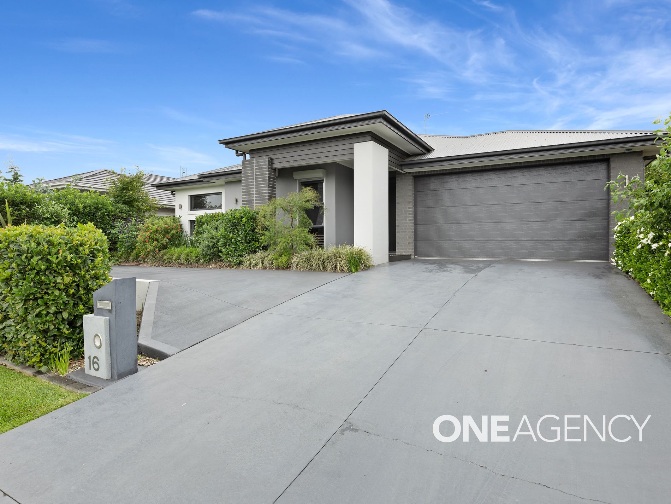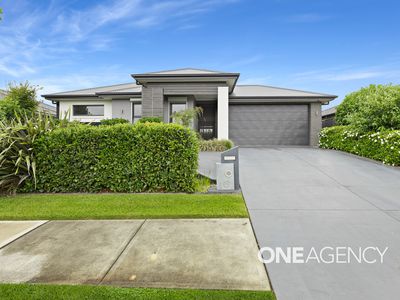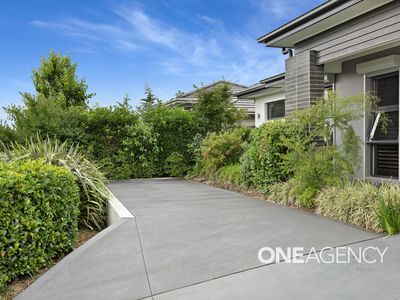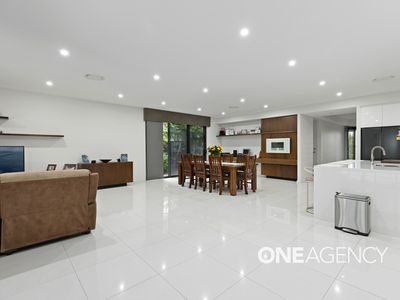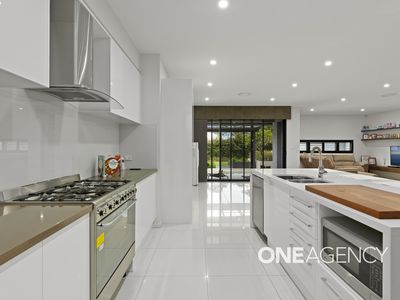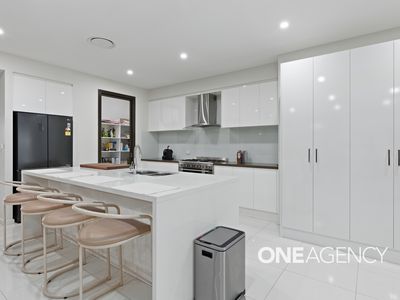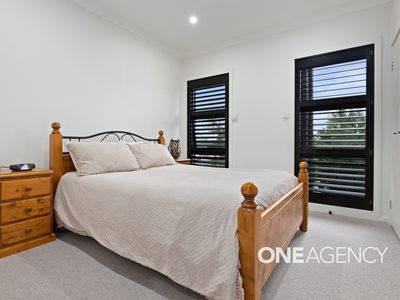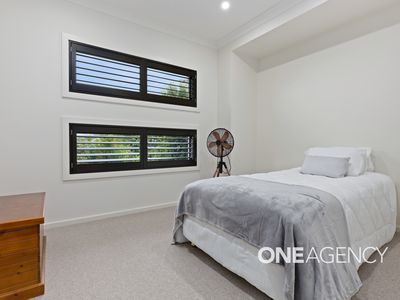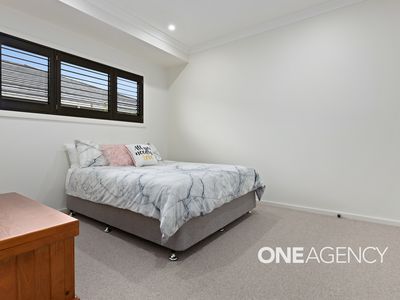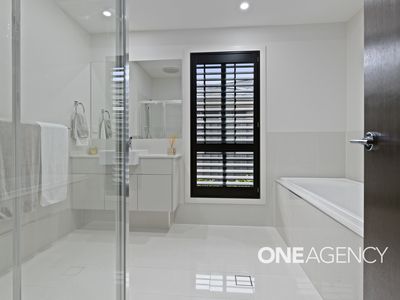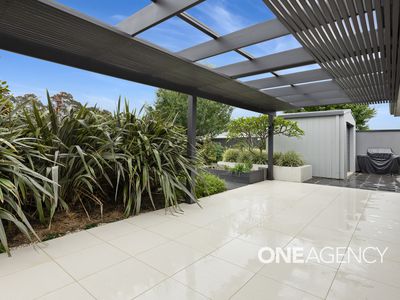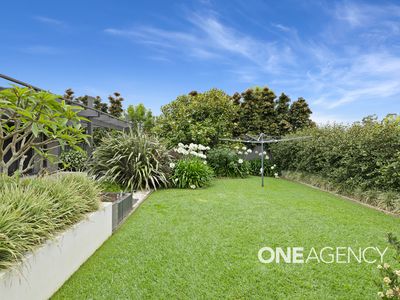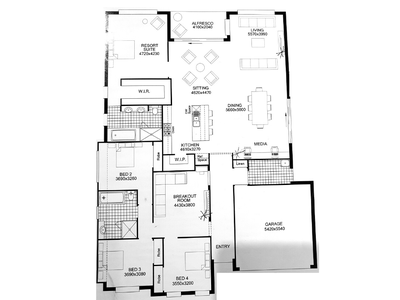Presented by Daniel Smith & Able Walsh of One Agency Elite Property Group Shoalhaven.
Design, elegance and sophistication is what crosses your mind when walking through this beautiful Masterton ex display home in the sought after estate of Twin Waters.
With its established landscaped gardens, merbau front decking, electric window shutters & its modern exterior design gives this home the street appeal that will be the envy of your neighbours.
As you open the front door and walk inside you are instantly greeted with a sense of space with its 2.7m high ceiling with ducted air conditioning and heating throughout.
On your left you will find the kids' wing/retreat which is centralised around the main bathroom and 3 of the bedrooms which all come with built-in-robes and plantation shutters.
Further into the house you will find the huge central Kitchen that boasts a 40mm stone bench tops with waterfall edges and breakfast bar, a freestanding SMEG 900mm gas cooktop and electric oven, SMEG Dishwasher, glass splashback and a large walk-in-pantry.
The kitchen is open and connected to the huge open plan dining and lounge area featuring an electric fireplace set into the wall and study nook, all of which is connected to the outdoor living area generous backyard huge stacking sliding doors.
The master suite is set to the back of the home with its generous sized walk-in-robe, spectacular ensuite with double vanity, large shower and your very own stand alone bath.
Outside the backyard itself has a beautiful design offering you plenty of space for all your entertaining needs with a good size yard and offers privacy with its mature established gardens while the front yard offers a dedicated parking spot ideal for a boat, caravan or trailer.
- Beautiful Masterton ex display home
- Established gardens and great street appeal
- Multiple living areas inside and out
- Open and connected central kitchen with walk in pantry
- SMEG appliances, stone tops, 900mm cooktop and oven
- Huge open open plan dining and lounge area with study nook
- 2.7m ceilings, ducted AC throughout and electric fireplace
- Master suite with WIR, spectacular ensuite and stand alone bath
- 3 bedrooms with BIR’s and plantation shutters
- Fully fenced and spacious backyard
- A complete package with absolutely nothing to do
Features
- Ducted Cooling
- Ducted Heating
- Deck
- Fully Fenced
- Outdoor Entertainment Area
- Remote Garage
- Secure Parking
- Shed
- Alarm System
- Broadband Internet Available
- Built-in Wardrobes
- Dishwasher
- Pay TV Access
- Study
- Water Tank






