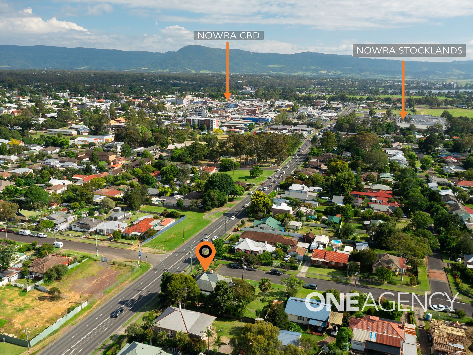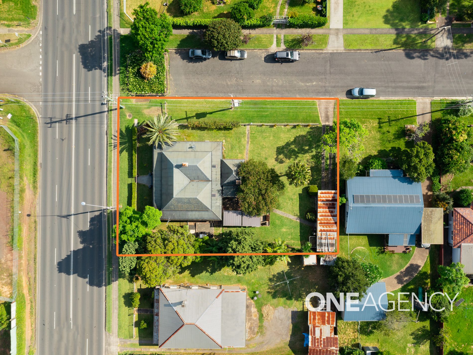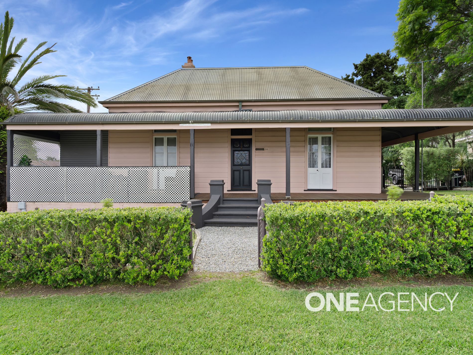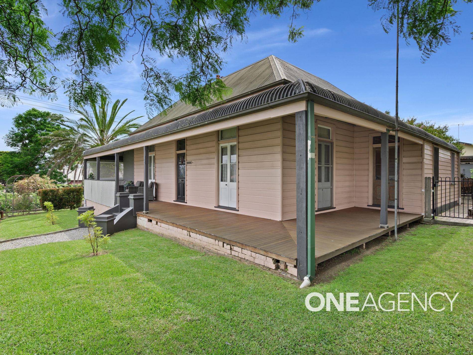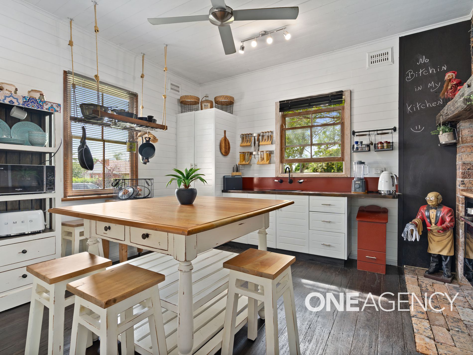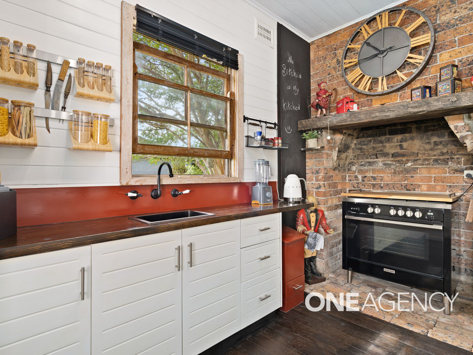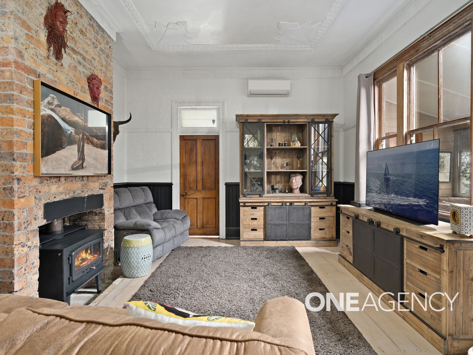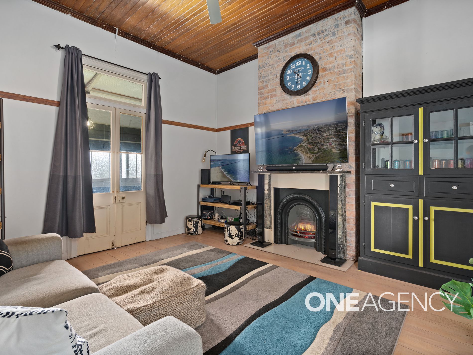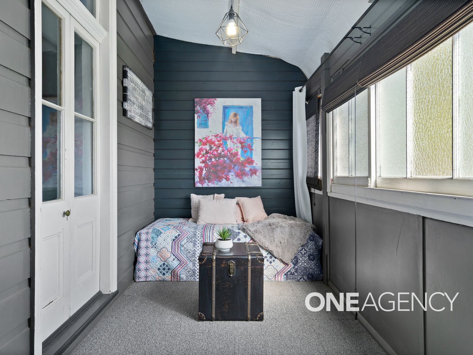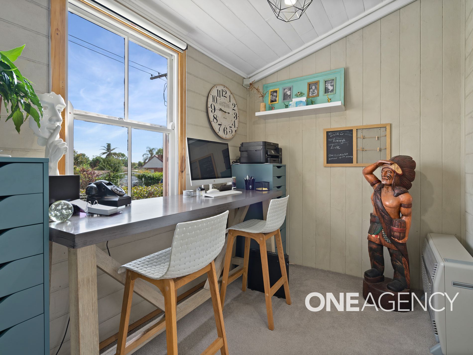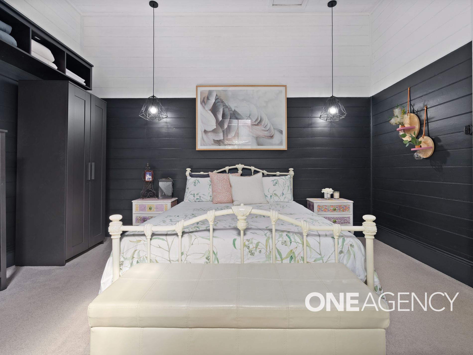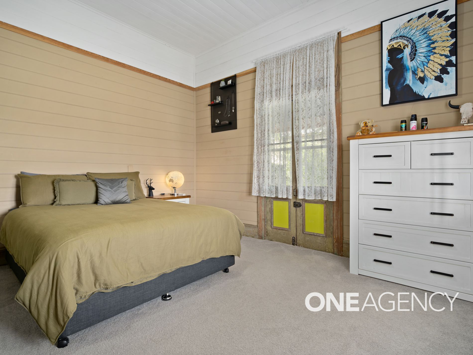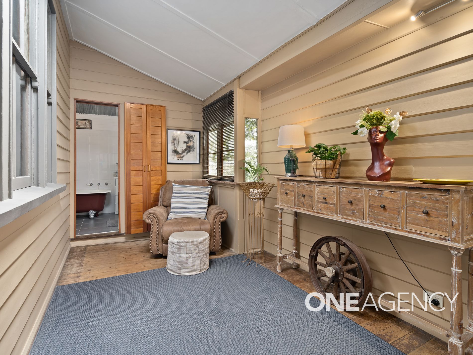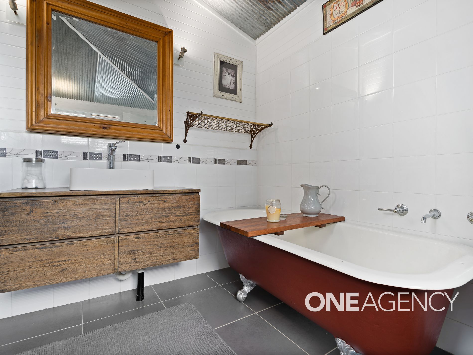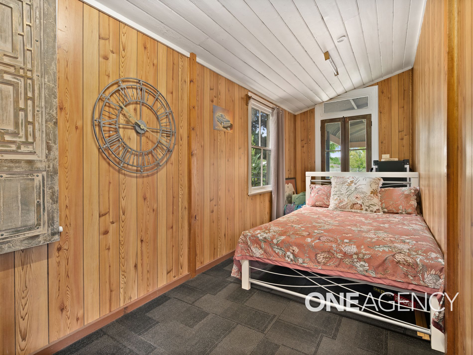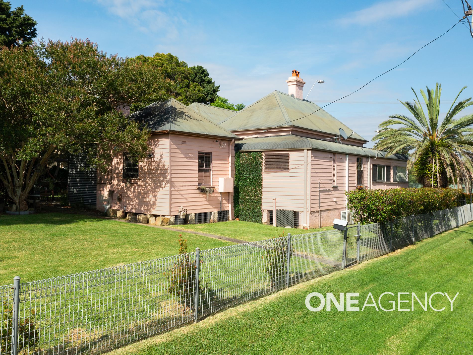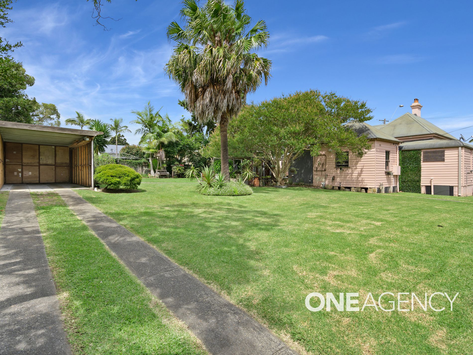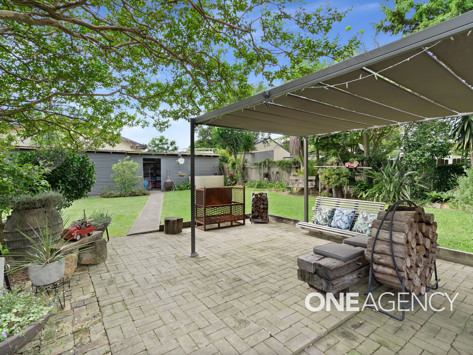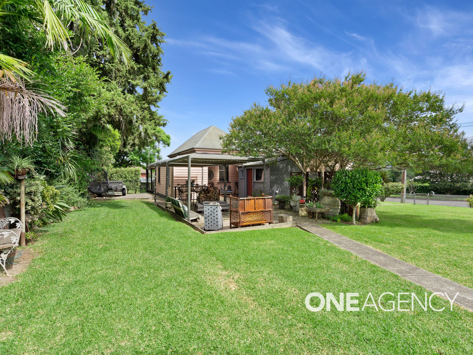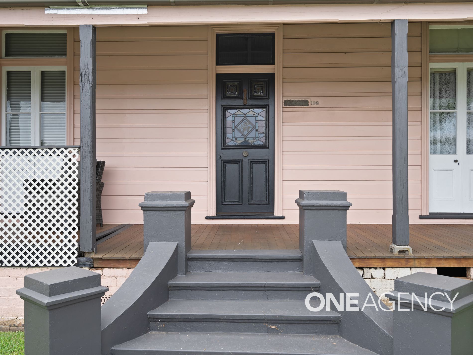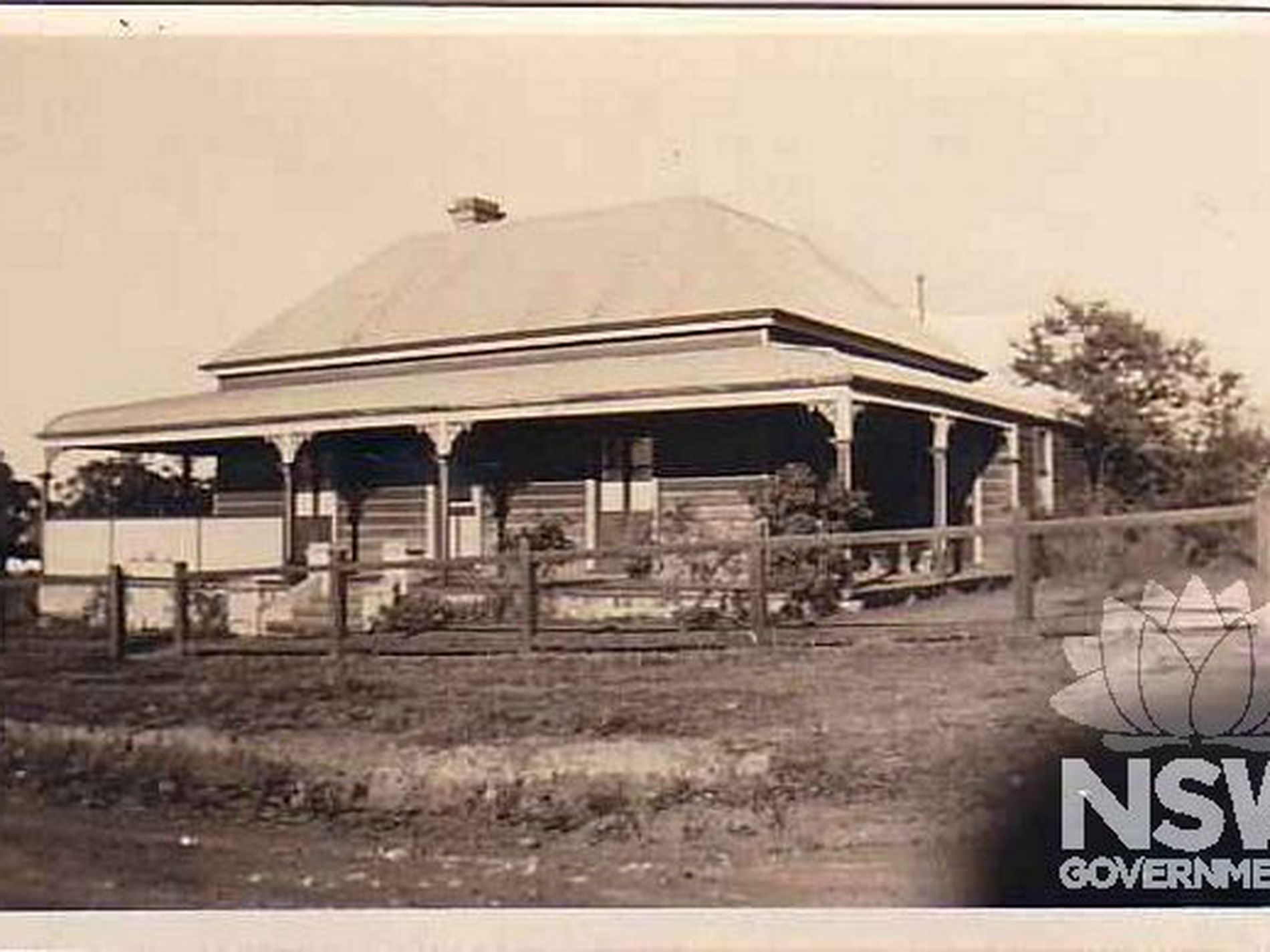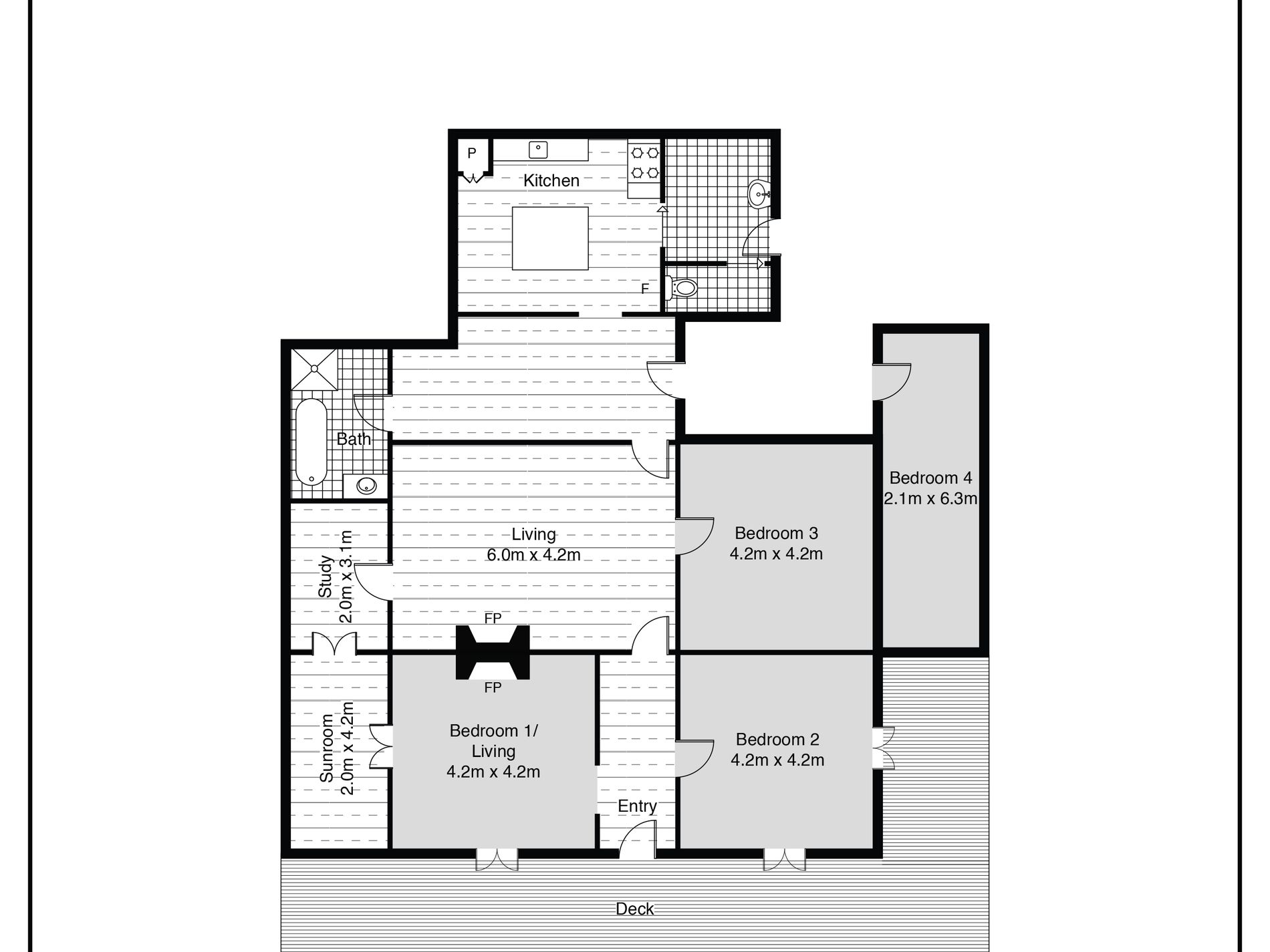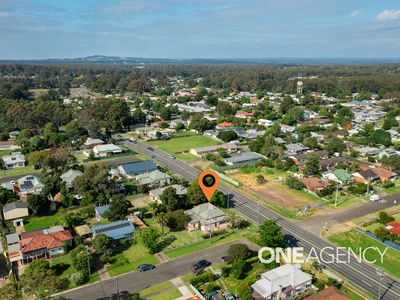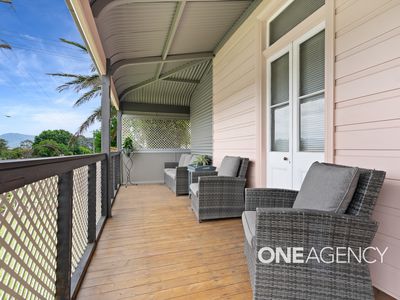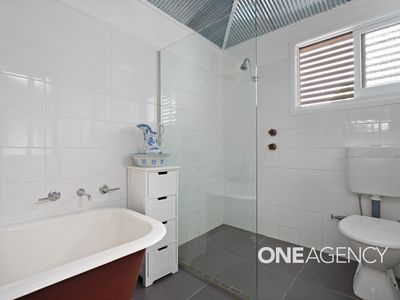Proudly presented by Daniel Smith and Able Walsh of One Agency Elite Property Group.
This beautiful heritage listed home was built in the Federation period by local builder Seward Elliot in circa 1900. Seward was responsible for designing and constructing the All Saints Anglican Church Nowra Lych gateway and war memorial and was the bricklayer who helped build the Berry School of Arts which shows the historical significance around this home.
With its Georgian style design and known as The Pink House in the Shoalhaven, this home will be the envy of your friends and family. Upon opening the front door you will be instantly amazed by the feel and sheer size of what this home has to offer with its 12 foot decorative ceilings, original floorboards and overall design.
The main bedroom is to your left which could also be used as a second living with its very own combustion fireplace, french doors which open out to the sunroom and connected study, while you have your second bedroom to your right with french doors opening up to the verandah.
Moving further into the home you will walk through the generous sized main living room which boasts a second fireplace and air conditioner with the third bedroom just off to your right. As you venture into the back room you will notice the bathroom to your left with its tin roof, cast iron bath, wooden vanity, shower and toilet.
At the back of the home you will find the pavilion style kitchen offering a Island bench/dining table, a 900mm electric oven with gas cooktop which is situated into the original open fireplace and access to the good sized laundry room with a second toilet.
As you walk outside and onto the back sun deck you will really appreciate what this property has to offer with the fourth bedroom off to the side, the entertaining area for those weekend get-togethers.
Set on a generous 986m2 corner block, this home offers plenty of yard space for the growing family with side street access for the car, boat, trailer or caravan.
This is a very rare opportunity to secure a heritage listed property in the Shoalhaven and needs to be seen in order to see why this home will be extremely popular.
- Federation Period Heritage Listed Home
- Georgian Style Design
- 12 Foot Decorative Ceilings with Original Floorboards
- Combustion Fireplaces with Ceiling Fans Throughout
- Original French Doors
- Generous Sized Main Living
- Pavilion Style Kitchen with a 900mm Electric Oven with Gas Cooktop
- Entertainment Area with Plenty of Yard Space
- Generous 986m2 Corner Block
- Side Street Access with Enclosed Carport
Features
- Air Conditioning
- Gas Heating
- Reverse Cycle Air Conditioning
- Deck
- Outdoor Entertainment Area
- Shed
- Fully Fenced
- Built-in Wardrobes
- Floorboards
- Study

